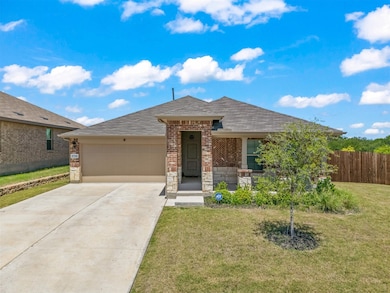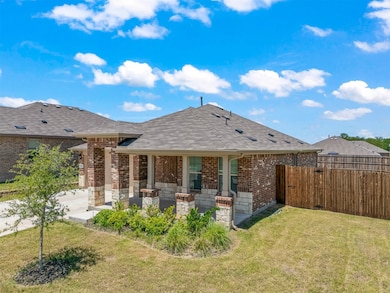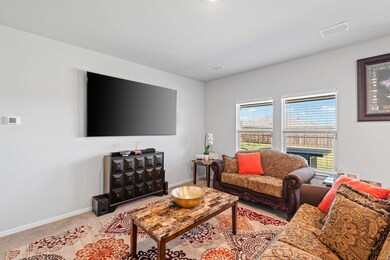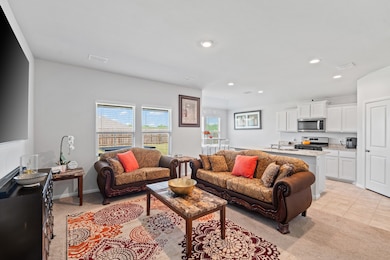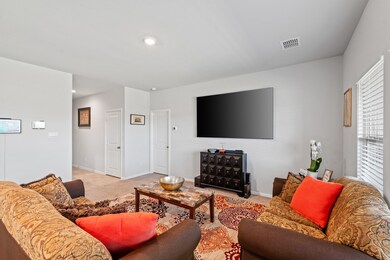5700 Rock Lake Dr Argyle, TX 76226
Highlights
- Open Floorplan
- Traditional Architecture
- Covered patio or porch
- Denton High School Rated A-
- Corner Lot
- 2 Car Attached Garage
About This Home
This charming single-story home, located in the highly sought-after Denton ISD, features an open floor plan with abundant natural light throughout. With 3 spacious bedrooms and 2 full bathrooms, this home offers both comfort and functionality. The oversized backyard, complete with a privacy fence, provides a perfect space for relaxation or entertainment. Situated on a corner lot, the property also includes a 2-car garage for added convenience. Ideally located near a top university and within close proximity to amenities, dining, and entertainment, you'll enjoy all the benefits of living in a vibrant, culturally rich city.
Listing Agent
Keller Williams Realty-FM Brokerage Phone: (972) 273-9473 License #0501991 Listed on: 07/10/2025

Co-Listing Agent
Keller Williams Realty-FM Brokerage Phone: (972) 273-9473 License #0800245
Home Details
Home Type
- Single Family
Est. Annual Taxes
- $6,023
Year Built
- Built in 2023
Lot Details
- 7,971 Sq Ft Lot
- Wood Fence
- Corner Lot
- Back Yard
Parking
- 2 Car Attached Garage
- Front Facing Garage
- Driveway
Home Design
- Traditional Architecture
- Slab Foundation
Interior Spaces
- 1,318 Sq Ft Home
- 1-Story Property
- Open Floorplan
- Ceiling Fan
- Washer and Gas Dryer Hookup
Kitchen
- Gas Oven or Range
- Gas Cooktop
- <<microwave>>
- Dishwasher
- Kitchen Island
- Disposal
Flooring
- Carpet
- Ceramic Tile
Bedrooms and Bathrooms
- 3 Bedrooms
- 2 Full Bathrooms
Home Security
- Carbon Monoxide Detectors
- Fire and Smoke Detector
Outdoor Features
- Covered patio or porch
Schools
- Borman Elementary School
- Denton High School
Utilities
- Central Heating and Cooling System
- Heating System Uses Natural Gas
- High Speed Internet
- Phone Available
- Cable TV Available
Listing and Financial Details
- Residential Lease
- Property Available on 8/1/25
- Tenant pays for all utilities
- Negotiable Lease Term
- Legal Lot and Block 11 / E
- Assessor Parcel Number R979100
Community Details
Overview
- Association fees include management
- Vcm Inc Association
- Cambridge Brook Ph 2 Subdivision
Pet Policy
- Pet Size Limit
- Pet Deposit $250
- 1 Pet Allowed
- Dogs Allowed
- Breed Restrictions
Map
Source: North Texas Real Estate Information Systems (NTREIS)
MLS Number: 20975556
APN: R979100
- 5800 Bull Creek Ln
- 3809 Northwater Trail
- 5809 Harvey Gap Ln
- 3800 Canyon Verde Ln
- 5900 Harvey Gap Ln
- 3708 Ridgeway Ln
- 3801 Ridgeway Ln
- 5701 Morrow Point Dr
- 5924 Harvey Gap Ln
- 3617 Ridgeway Ln
- 3613 Ridgeway Ln
- 5912 Piedrosa Ct
- 4305 Sonoma Dr
- 4287 S Bonnie Brae St
- 4001 Tuscany Ct
- 2013 Windsor Dr
- 2243 Knightsgate Rd
- 2053 St Andrew's Way
- 3901 Tuscany Ct
- 4201 Vinyard Way
- 3909 Northwater Trail
- 3916 Ridgeway Ln
- 5817 Morrow Point Dr
- 5808 Piedrosa Ct
- 4504 Vintage Ln
- 4216 Sonoma Dr
- 2013 Windsor Dr
- 4709 Napa Valley Dr
- 3329 Tamarack Ln
- 4605 Rhone Dr
- 4504 Napa Valley Dr
- 4408 Napa Valley Dr
- 4512 Merlot Dr
- 4505 Shagbark Dr
- 3232 Buckthorn Ln
- 3129 Buckthorn Ln
- 3025 Buckthorn Ln
- 2905 Parkwood Cir
- 4413 Hidden Meadows Trail
- 7608 S Oakleaf Trail

