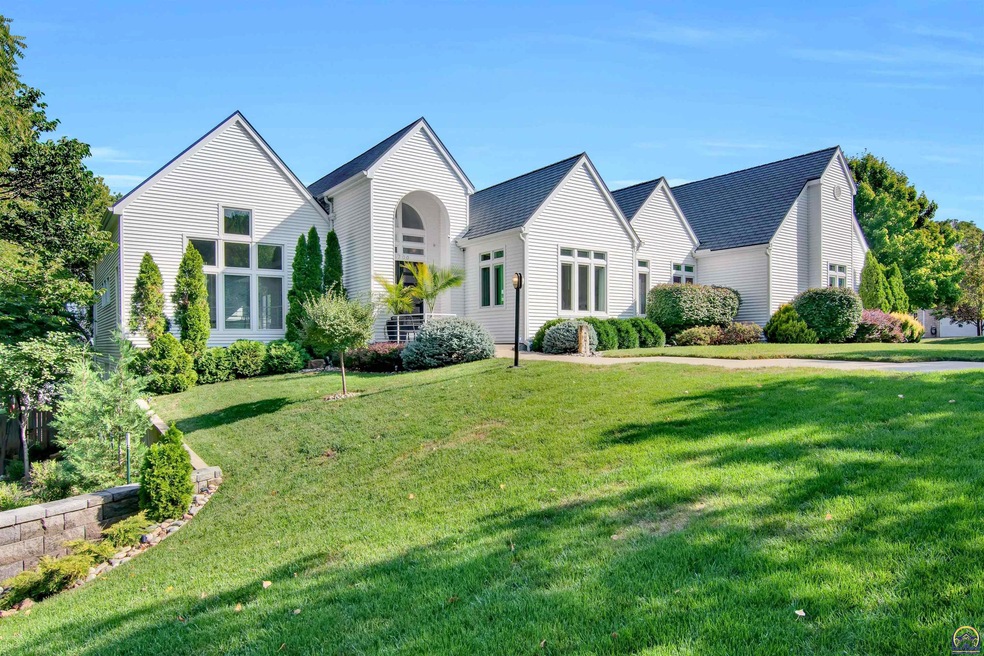
5700 SW 38th St Topeka, KS 66610
Southwest Topeka NeighborhoodHighlights
- Ranch Style House
- Jay Shideler Elementary School Rated A-
- Laundry Room
About This Home
As of August 2023Stunning one of a kind contemporary home offers everything you need for modern-day living and upscale entertaining. Featuring sun-drenched windows that accent generously proportioned living spaces on every level. Vaulted ceilings, formal living room, office area,huge gourmet kitchen with swinging doors boasts breakfast bar, skylights, high-end stainless appliances, main floor family room withfireplace that steps out to back deck. 2 laundry facilities, one on each level, beautiful built ins throughout, recessed lighting, spectacularprimary suite featuring a lavish bathroom, private sitting area and steps out to a slate patio. 4 additional well-designed and spaciousbedrooms! Watch the colors of the seasons change from the large second story deck. Building lot next door included.
Home Details
Home Type
- Single Family
Est. Annual Taxes
- $8,573
Year Built
- Built in 1991
HOA Fees
- $35 Monthly HOA Fees
Parking
- 2 Car Garage
Home Design
- 5,885 Sq Ft Home
- Ranch Style House
- Stick Built Home
Bedrooms and Bathrooms
- 5 Bedrooms
Laundry
- Laundry Room
Schools
- Jay Shideler Elementary School
- Washburn Rural Middle School
- Washburn Rural High School
Additional Features
- Basement
Community Details
- Association fees include common area maintenance
- Association Phone (785) 273-0543
- Clarion Woods 2 Subdivision
Listing and Financial Details
- Assessor Parcel Number R61557
Ownership History
Purchase Details
Home Financials for this Owner
Home Financials are based on the most recent Mortgage that was taken out on this home.Purchase Details
Home Financials for this Owner
Home Financials are based on the most recent Mortgage that was taken out on this home.Purchase Details
Home Financials for this Owner
Home Financials are based on the most recent Mortgage that was taken out on this home.Purchase Details
Similar Homes in Topeka, KS
Home Values in the Area
Average Home Value in this Area
Purchase History
| Date | Type | Sale Price | Title Company |
|---|---|---|---|
| Warranty Deed | -- | Lawyers Title Of Topeka | |
| Warranty Deed | -- | Lawyers Title Of Topeka | |
| Warranty Deed | -- | Lawyers Title Of Topeka Inc | |
| Interfamily Deed Transfer | -- | None Available |
Mortgage History
| Date | Status | Loan Amount | Loan Type |
|---|---|---|---|
| Open | $677,800 | New Conventional | |
| Closed | $677,800 | New Conventional | |
| Previous Owner | $100,000 | Credit Line Revolving | |
| Previous Owner | $196,000 | New Conventional | |
| Previous Owner | $228,753 | New Conventional |
Property History
| Date | Event | Price | Change | Sq Ft Price |
|---|---|---|---|---|
| 08/09/2023 08/09/23 | Sold | -- | -- | -- |
| 05/30/2023 05/30/23 | Pending | -- | -- | -- |
| 05/30/2023 05/30/23 | For Sale | $675,000 | +62.7% | $115 / Sq Ft |
| 08/15/2016 08/15/16 | Sold | -- | -- | -- |
| 07/12/2016 07/12/16 | Pending | -- | -- | -- |
| 04/08/2016 04/08/16 | For Sale | $414,900 | -- | $82 / Sq Ft |
Tax History Compared to Growth
Tax History
| Year | Tax Paid | Tax Assessment Tax Assessment Total Assessment is a certain percentage of the fair market value that is determined by local assessors to be the total taxable value of land and additions on the property. | Land | Improvement |
|---|---|---|---|---|
| 2025 | $12,486 | $79,753 | -- | -- |
| 2023 | $12,486 | $55,281 | $0 | $0 |
| 2022 | $8,573 | $52,930 | $0 | $0 |
| 2021 | $7,662 | $47,684 | $0 | $0 |
| 2020 | $7,369 | $46,750 | $0 | $0 |
| 2019 | $7,380 | $46,750 | $0 | $0 |
| 2018 | $7,213 | $45,833 | $0 | $0 |
| 2017 | $7,300 | $45,833 | $0 | $0 |
| 2014 | $7,299 | $45,156 | $0 | $0 |
Agents Affiliated with this Home
-
Cole Cook

Seller's Agent in 2023
Cole Cook
Berkshire Hathaway First
(785) 806-9018
18 in this area
188 Total Sales
-
L
Seller's Agent in 2016
Leah Gabler-Marshall
Kirk & Cobb, Inc.
-
BJ McGivern

Buyer's Agent in 2016
BJ McGivern
Genesis, LLC, Realtors
(785) 221-2074
27 in this area
235 Total Sales
Map
Source: Sunflower Association of REALTORS®
MLS Number: 230415
APN: 145-21-0-20-06-015-000
- 5636 SW 38th St
- 3743 SW Clarion Park Dr
- 3742 SW Clarion Park Dr
- 5619 SW 35th St
- 5326 SW 40th Terrace
- 30A SW Postoak Dr
- 5650 SW 34th Place
- 5634 SW 34th Terrace
- 5604 SW 34th Terrace
- 3377 SW Timberlake Ln
- 0000 SW Stoneylake Dr Unit Lot 3
- 0000 SW Stoneylake Dr Unit Lot 2
- 5724 SW Westport Cir
- 5630 SW Clarion Lakes Dr
- 0000 SW 43rd Ct Unit BLK B, Lot 10
- 3348 SW Mcclure Ct
- 3930 SW Stonybrook Dr
- 6017 SW 44th St
- 4305 SW Shenandoah Rd
- 3117 SW Chelsea Dr
