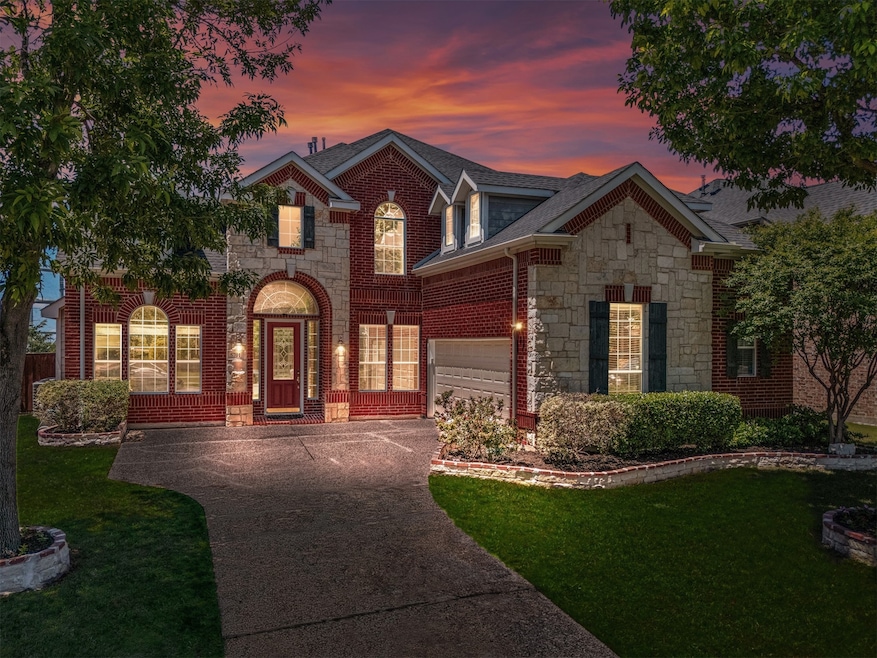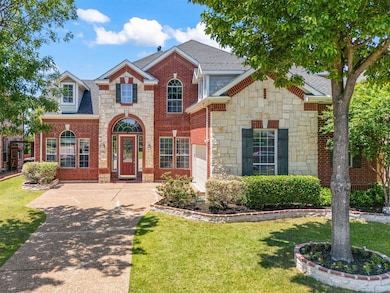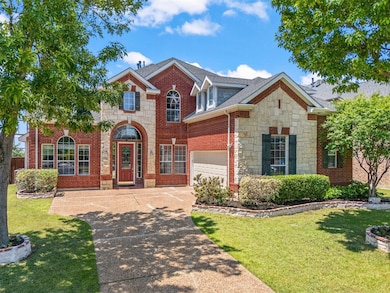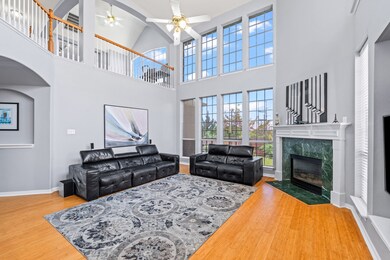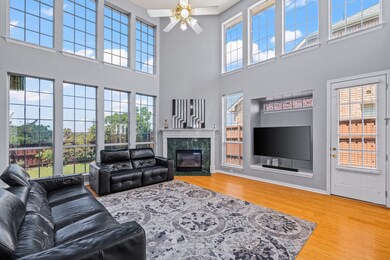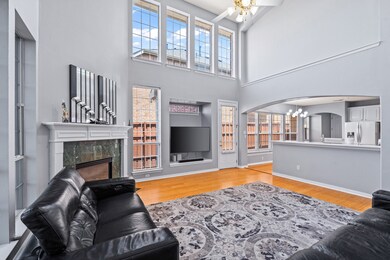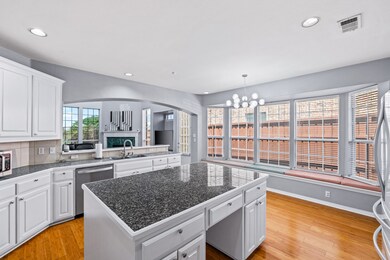5701 Chippewa Trail Frisco, TX 75034
Cheyenne Village NeighborhoodHighlights
- Open Floorplan
- Contemporary Architecture
- 2 Fireplaces
- Allen Elementary School Rated A
- Cathedral Ceiling
- 5-minute walk to Beavers Bend Park
About This Home
Welcome to this stunning east facing residence featuring an open-concept layout and exceptional design by Grand Homes. Located in the desirable Frisco ISD, this spacious home offers 4 bedrooms, 3.5 baths, and a variety of versatile living spaces including formal living and dining rooms, a private study, game room, and media room.The heart of the home is a chef’s kitchen boasting a large island, breakfast nook, dry bar, and abundant counter space—perfect for everyday living and entertaining. The expansive living area features soaring ceilings, ample natural light, and a cozy gas fireplace.The primary suite, located on the main floor, includes a generous sitting area, spa-like bathroom, and oversized walk-in closets. Upstairs, you’ll find additional bedrooms and entertainment spaces to fit your lifestyle.Enjoy a spacious backyard ideal for gatherings or relaxing evenings. Neighborhood amenities include a park, children’s playground, and jogging trail. Recent upgrades include a new roof Feb 2025, newer AC units, and updated water heaters for added comfort and efficiency.
Open House Schedule
-
Saturday, July 19, 20253:00 to 5:00 pm7/19/2025 3:00:00 PM +00:007/19/2025 5:00:00 PM +00:00Add to Calendar
Home Details
Home Type
- Single Family
Est. Annual Taxes
- $11,100
Year Built
- Built in 2003
Lot Details
- 8,969 Sq Ft Lot
HOA Fees
- $58 Monthly HOA Fees
Parking
- 2 Car Attached Garage
- Epoxy
Home Design
- Contemporary Architecture
- Traditional Architecture
- Brick Exterior Construction
- Slab Foundation
- Composition Roof
Interior Spaces
- 3,907 Sq Ft Home
- 2-Story Property
- Open Floorplan
- Cathedral Ceiling
- Ceiling Fan
- 2 Fireplaces
- Gas Fireplace
Kitchen
- Eat-In Kitchen
- Electric Cooktop
- Microwave
- Dishwasher
- Kitchen Island
- Disposal
Flooring
- Laminate
- Tile
Bedrooms and Bathrooms
- 4 Bedrooms
Schools
- Allen Elementary School
- Frisco High School
Utilities
- Central Heating and Cooling System
- Heating System Uses Natural Gas
- High Speed Internet
- Cable TV Available
Listing and Financial Details
- Residential Lease
- Tenant pays for all utilities
- 12 Month Lease Term
- Assessor Parcel Number R242620
Community Details
Overview
- Association fees include management
- Cheyenne Crossing Association
- Cheyenne Village Phase 01* Subdivision
Pet Policy
- Limit on the number of pets
- Pet Deposit $500
- Dogs and Cats Allowed
- Breed Restrictions
Map
Source: North Texas Real Estate Information Systems (NTREIS)
MLS Number: 20961776
APN: R242620
- 5032 Kickapoo Dr
- 5055 Navajo Dr
- 5087 Navajo Dr
- 5033 Iroquois Dr
- 5161 Iroquois Dr
- 4456 Newcastle Dr
- 5179 Shoreline Dr
- 4557 Liam Dr
- 5460 Stone Canyon Dr
- 4612 Parkside Dr
- 5096 Oakhurst Ln
- 4530 Limerick Ln
- 5218 Pueblo Ln
- 4064 Covent Garden Ln
- 5125 Brandywine Ln
- 4657 Limerick Ln
- 6474 Oneida Dr
- 4460 Connemara Dr
- 4667 Wicklow Dr
- 6286 Brentway Rd
- 5134 Navajo Dr
- 5103 Iroquois Dr
- 5857 Legacy Dr
- 5437 Stone Canyon Dr
- 4867 Corinthian Bay Dr
- 4609 Blarney Stone Ct
- 4550 Childress Trail
- 3903 Johnson St
- 3411 Torrance Blvd
- 3780 Navarro Way
- 3779 Navarro Way
- 4699 San Marcos Way
- 4080 Victory Dr
- 4055 Victory Dr
- 4391 Argyle Ln
- 3513 Washington Dr
- 4163 Peace Dr
- 4194 Leighton Ln
- 5242 Quail Run
- 2819 Hidden Knoll Trail
