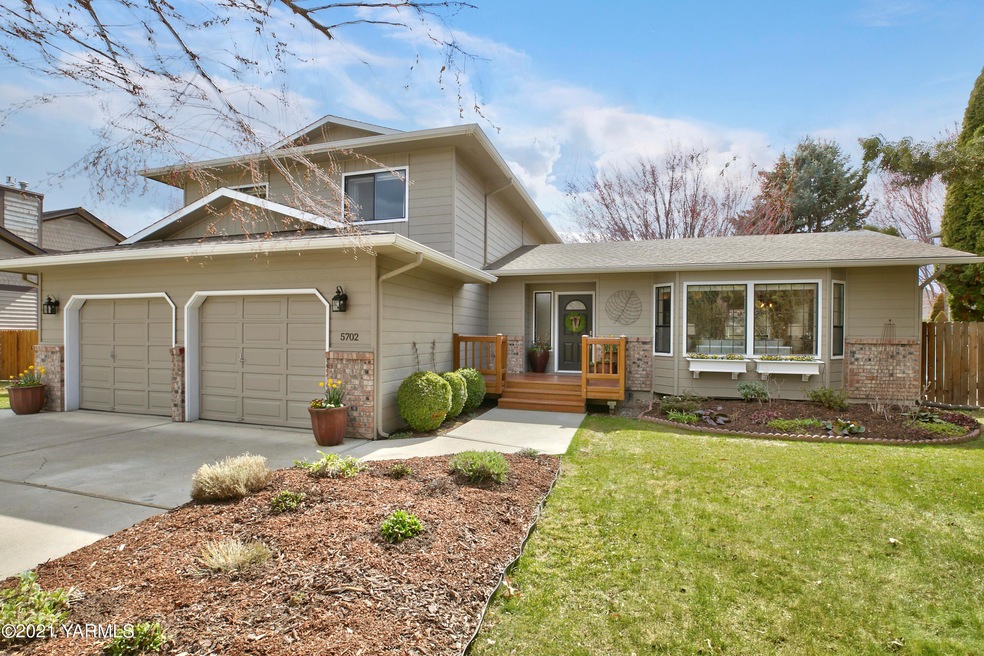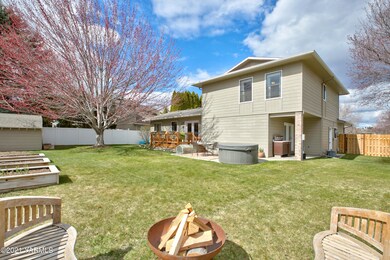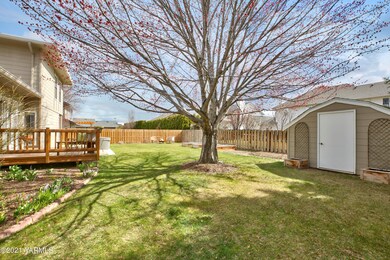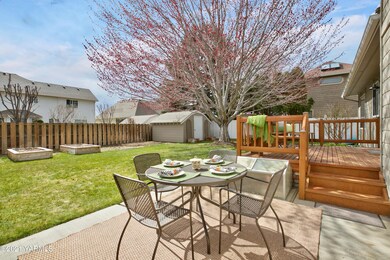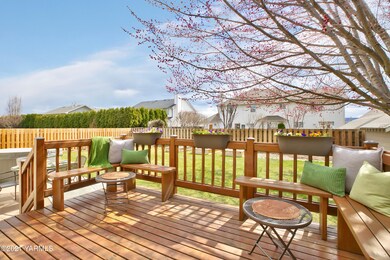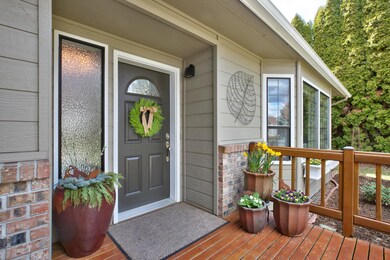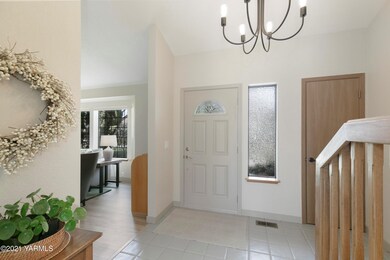
5702 Bristol Way Yakima, WA 98908
West Valley NeighborhoodHighlights
- Spa
- Deck
- Formal Dining Room
- West Valley High School Rated A-
- Wood Flooring
- Skylights
About This Home
As of September 2024Welcome home to Tancara! With an abundance of natural light, an enriched neutral palette creates quiet and soothing spaces designed for easy living and natural flow. Beautifully updated throughout with quartz & stainless appliances, the home features an open concept kitchen and family room, a restful and well-appointed master suite with double closets, and a delightful back deck for outdoor entertaining, all tucked into a private lot in West Valley.
Last Agent to Sell the Property
Berkshire Hathaway HomeServices Central Washington Real Estate License #23766 Listed on: 03/31/2021

Last Buyer's Agent
Berkshire Hathaway HomeServices Central Washington Real Estate License #115069

Home Details
Home Type
- Single Family
Est. Annual Taxes
- $3,164
Year Built
- Built in 1987
Lot Details
- 8,712 Sq Ft Lot
- Back Yard Fenced
- Level Lot
- Sprinkler System
- Garden
Parking
- 2 Car Attached Garage
Home Design
- Brick Exterior Construction
- Concrete Foundation
- Frame Construction
- Composition Roof
- Wood Siding
Interior Spaces
- 1,992 Sq Ft Home
- 2-Story Property
- Skylights
- Formal Dining Room
- Storm Windows
Kitchen
- Eat-In Kitchen
- Range<<rangeHoodToken>>
- <<microwave>>
- Dishwasher
- Disposal
Flooring
- Wood
- Carpet
- Tile
- Vinyl
Bedrooms and Bathrooms
- 3 Bedrooms
- Primary bedroom located on second floor
- Dual Closets
- Primary Bathroom is a Full Bathroom
Laundry
- Dryer
- Washer
Outdoor Features
- Spa
- Deck
- Storage Shed
Utilities
- Forced Air Heating and Cooling System
- Heating System Uses Gas
- Water Softener
- Cable TV Available
Community Details
- Tancara Subdivision
- The community has rules related to covenants, conditions, and restrictions
Listing and Financial Details
- Assessor Parcel Number 18132821486
Ownership History
Purchase Details
Home Financials for this Owner
Home Financials are based on the most recent Mortgage that was taken out on this home.Purchase Details
Home Financials for this Owner
Home Financials are based on the most recent Mortgage that was taken out on this home.Purchase Details
Home Financials for this Owner
Home Financials are based on the most recent Mortgage that was taken out on this home.Purchase Details
Home Financials for this Owner
Home Financials are based on the most recent Mortgage that was taken out on this home.Similar Homes in Yakima, WA
Home Values in the Area
Average Home Value in this Area
Purchase History
| Date | Type | Sale Price | Title Company |
|---|---|---|---|
| Warranty Deed | $463,350 | First American Title | |
| Warranty Deed | $415,000 | Valley Title Guarantee | |
| Warranty Deed | $269,500 | First American Title | |
| Warranty Deed | $210,000 | Valley Title Guarantee |
Mortgage History
| Date | Status | Loan Amount | Loan Type |
|---|---|---|---|
| Open | $454,956 | FHA | |
| Previous Owner | $315,000 | New Conventional | |
| Previous Owner | $206,196 | FHA | |
| Previous Owner | $150,000 | Credit Line Revolving |
Property History
| Date | Event | Price | Change | Sq Ft Price |
|---|---|---|---|---|
| 09/24/2024 09/24/24 | Sold | $463,350 | +0.8% | $233 / Sq Ft |
| 06/28/2024 06/28/24 | For Sale | $459,900 | +10.8% | $231 / Sq Ft |
| 05/07/2021 05/07/21 | Sold | $415,000 | +54.0% | $208 / Sq Ft |
| 03/31/2021 03/31/21 | Pending | -- | -- | -- |
| 06/13/2018 06/13/18 | Sold | $269,500 | -- | $135 / Sq Ft |
| 05/16/2018 05/16/18 | Pending | -- | -- | -- |
Tax History Compared to Growth
Tax History
| Year | Tax Paid | Tax Assessment Tax Assessment Total Assessment is a certain percentage of the fair market value that is determined by local assessors to be the total taxable value of land and additions on the property. | Land | Improvement |
|---|---|---|---|---|
| 2025 | $3,459 | $391,900 | $74,200 | $317,700 |
| 2023 | $3,326 | $354,400 | $94,000 | $260,400 |
| 2022 | $3,145 | $288,900 | $60,000 | $228,900 |
| 2021 | $3,210 | $281,500 | $50,600 | $230,900 |
| 2019 | $2,692 | $243,700 | $50,600 | $193,100 |
| 2018 | $2,667 | $204,900 | $50,600 | $154,300 |
| 2017 | $2,537 | $205,100 | $50,600 | $154,500 |
| 2016 | $0 | $210,100 | $53,100 | $157,000 |
| 2015 | $0 | $207,600 | $50,700 | $156,900 |
Agents Affiliated with this Home
-
Katie Newquist

Seller's Agent in 2024
Katie Newquist
Berkshire Hathaway HomeServices Central Washington Real Estate
(509) 969-9325
25 in this area
84 Total Sales
-
Drew Harris
D
Buyer's Agent in 2024
Drew Harris
John L Scott Yakima
(509) 248-9400
85 in this area
253 Total Sales
-
Leah Holbrook

Seller's Agent in 2021
Leah Holbrook
Berkshire Hathaway HomeServices Central Washington Real Estate
(509) 833-2060
74 in this area
195 Total Sales
-
Shelley White
S
Seller's Agent in 2018
Shelley White
John L Scott Yakima
(509) 388-1752
2 in this area
2 Total Sales
-
Meg Irwin

Buyer's Agent in 2018
Meg Irwin
Berkshire Hathaway HomeServices Central Washington Real Estate
(509) 961-5921
64 in this area
107 Total Sales
Map
Source: MLS Of Yakima Association Of REALTORS®
MLS Number: 21-614
APN: 181328-21486
- 703 Tanarae Place
- 419 S 58th Ave
- 5304 Maui Place
- 5804 W Walnut St
- 0 NKA Tieton Dr
- 8905 W Tieton Dr
- 6905 W Nob Hill Blvd
- 4905 Glenside Ct
- 100 N 60th Ave Unit 13
- 101 N 56th Ave
- 112 N 53rd Ave
- 102 N 50th Ave
- 1120 S 48th Ave
- 4603 Glenmoor Cir
- 6520 Barge St
- 6810 W Nob Hill Blvd
- 4704 W Prasch Ave
- 4604 W Nob Hill Blvd
- 215 N 56th Ave Unit 42
- 6119 Summitview Ave Unit 1
