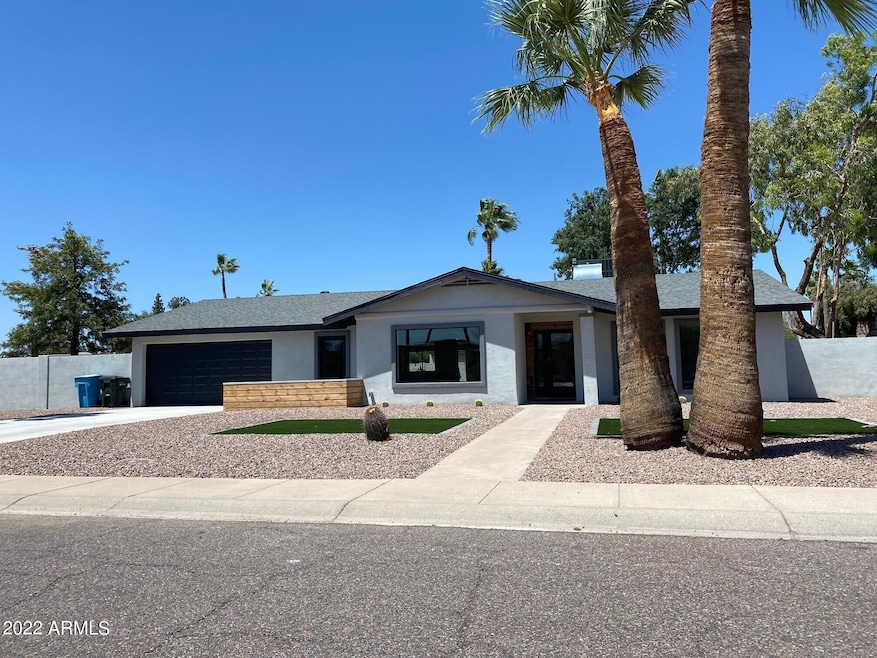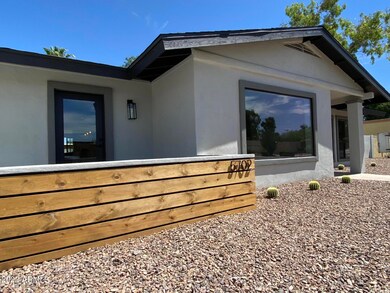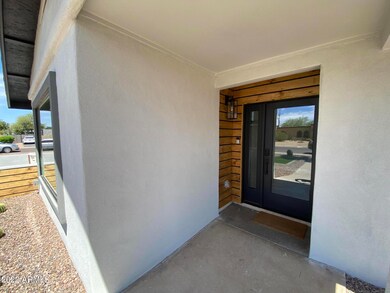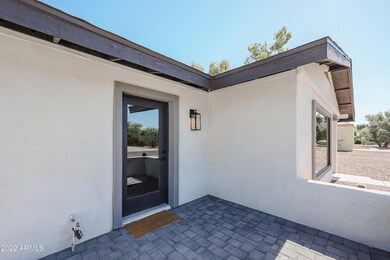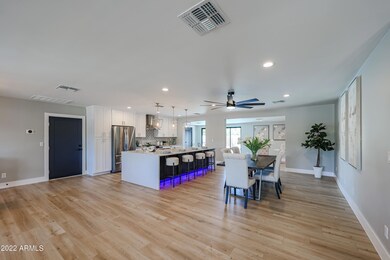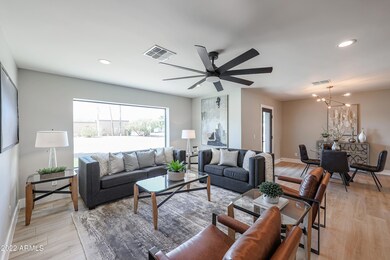
5702 E Beck Ln Scottsdale, AZ 85254
Paradise Valley NeighborhoodHighlights
- Private Pool
- 0.33 Acre Lot
- Corner Lot
- Desert Springs Preparatory Elementary School Rated A
- Two Primary Bathrooms
- Granite Countertops
About This Home
As of December 2022Motivate Seller! Amazing remodel on a large corner lot, re-imagined & designed for modern living & functionality. Beautiful finishes, an expansive, open floorplan, 2 separate master suites each w/separate entrances, & a welcoming kitchen with massive waterfall topped island. An oversized master suite includes a retreat & private patio area. Custom shelving & drawer system make up the master walk in closet that opens to a beautiful modern master bath w/soaking tub & large walk-in shower w/multiple shower heads. New energy efficient windows throughout with large sliding patio door, 2 brand new HVAC units, extra insulation added to increase its R rating, brand new roof, stucco & driveway compliment the updated desert landscaping w/synthetic grass and a resurfaced diving pool w/new decking & brand new pool equipment. Close to Kierland & Scottsdale Quarter & all of the shopping, dining and entertainment options that they provide as well as close proximity to some of the best schools in the Valley.
Last Agent to Sell the Property
Realty ONE Group License #SA512290000 Listed on: 05/14/2022
Home Details
Home Type
- Single Family
Est. Annual Taxes
- $3,483
Year Built
- Built in 1979
Lot Details
- 0.33 Acre Lot
- Desert faces the front and back of the property
- Block Wall Fence
- Artificial Turf
- Corner Lot
Parking
- 2 Car Garage
- 4 Open Parking Spaces
- Garage Door Opener
Home Design
- Roof Updated in 2021
- Composition Roof
- Block Exterior
- Stucco
Interior Spaces
- 3,017 Sq Ft Home
- 1-Story Property
- Ceiling Fan
- Double Pane Windows
- ENERGY STAR Qualified Windows with Low Emissivity
Kitchen
- Kitchen Updated in 2022
- Eat-In Kitchen
- Breakfast Bar
- <<builtInMicrowave>>
- ENERGY STAR Qualified Appliances
- Kitchen Island
- Granite Countertops
Flooring
- Floors Updated in 2022
- Carpet
- Tile
Bedrooms and Bathrooms
- 4 Bedrooms
- Bathroom Updated in 2022
- Two Primary Bathrooms
- Primary Bathroom is a Full Bathroom
- 3 Bathrooms
- Dual Vanity Sinks in Primary Bathroom
- Bathtub With Separate Shower Stall
Pool
- Pool Updated in 2021
- Private Pool
- Diving Board
Schools
- Desert Springs Preparatory Elementary School
- Desert Shadows Elementary Middle School
Utilities
- Cooling System Updated in 2022
- Central Air
- Heating System Uses Natural Gas
- Plumbing System Updated in 2022
- Wiring Updated in 2022
- High Speed Internet
- Cable TV Available
Additional Features
- No Interior Steps
- ENERGY STAR Qualified Equipment
- Patio
Community Details
- No Home Owners Association
- Association fees include no fees
- Cactus Glen 4 Subdivision, Ranch Floorplan
Listing and Financial Details
- Tax Lot 200
- Assessor Parcel Number 215-37-087
Ownership History
Purchase Details
Home Financials for this Owner
Home Financials are based on the most recent Mortgage that was taken out on this home.Purchase Details
Home Financials for this Owner
Home Financials are based on the most recent Mortgage that was taken out on this home.Purchase Details
Home Financials for this Owner
Home Financials are based on the most recent Mortgage that was taken out on this home.Purchase Details
Home Financials for this Owner
Home Financials are based on the most recent Mortgage that was taken out on this home.Purchase Details
Home Financials for this Owner
Home Financials are based on the most recent Mortgage that was taken out on this home.Similar Homes in Scottsdale, AZ
Home Values in the Area
Average Home Value in this Area
Purchase History
| Date | Type | Sale Price | Title Company |
|---|---|---|---|
| Warranty Deed | $660,000 | Fidelity Natl Ttl Agcy Inc | |
| Warranty Deed | $530,000 | Capital Title Agency Inc | |
| Warranty Deed | $238,000 | Title Partners For Russ Lyon | |
| Warranty Deed | $200,000 | Transnation Title Ins Co | |
| Joint Tenancy Deed | $136,000 | United Title Agency |
Mortgage History
| Date | Status | Loan Amount | Loan Type |
|---|---|---|---|
| Open | $590,000 | Commercial | |
| Previous Owner | $115,189 | New Conventional | |
| Previous Owner | $130,000 | New Conventional | |
| Previous Owner | $270,000 | Unknown | |
| Previous Owner | $48,258 | Credit Line Revolving | |
| Previous Owner | $190,400 | New Conventional | |
| Previous Owner | $175,000 | Seller Take Back | |
| Previous Owner | $81,600 | New Conventional | |
| Closed | $35,700 | No Value Available |
Property History
| Date | Event | Price | Change | Sq Ft Price |
|---|---|---|---|---|
| 07/17/2025 07/17/25 | For Sale | $1,650,000 | +67.5% | $547 / Sq Ft |
| 12/13/2022 12/13/22 | Sold | $985,000 | -10.5% | $326 / Sq Ft |
| 11/25/2022 11/25/22 | Pending | -- | -- | -- |
| 11/09/2022 11/09/22 | Price Changed | $1,099,999 | -2.2% | $365 / Sq Ft |
| 10/24/2022 10/24/22 | Price Changed | $1,125,000 | -2.2% | $373 / Sq Ft |
| 09/19/2022 09/19/22 | Price Changed | $1,149,900 | -3.8% | $381 / Sq Ft |
| 08/23/2022 08/23/22 | Price Changed | $1,195,000 | -2.4% | $396 / Sq Ft |
| 08/03/2022 08/03/22 | For Sale | $1,225,000 | 0.0% | $406 / Sq Ft |
| 07/11/2022 07/11/22 | Pending | -- | -- | -- |
| 06/25/2022 06/25/22 | Price Changed | $1,225,000 | -2.0% | $406 / Sq Ft |
| 06/13/2022 06/13/22 | Price Changed | $1,249,900 | -2.0% | $414 / Sq Ft |
| 05/31/2022 05/31/22 | Price Changed | $1,275,000 | -1.5% | $423 / Sq Ft |
| 05/11/2022 05/11/22 | For Sale | $1,295,000 | -- | $429 / Sq Ft |
Tax History Compared to Growth
Tax History
| Year | Tax Paid | Tax Assessment Tax Assessment Total Assessment is a certain percentage of the fair market value that is determined by local assessors to be the total taxable value of land and additions on the property. | Land | Improvement |
|---|---|---|---|---|
| 2025 | $3,989 | $40,080 | -- | -- |
| 2024 | $3,906 | $38,171 | -- | -- |
| 2023 | $3,906 | $68,000 | $13,600 | $54,400 |
| 2022 | $3,867 | $52,460 | $10,490 | $41,970 |
| 2021 | $3,328 | $47,120 | $9,420 | $37,700 |
| 2020 | $3,214 | $44,230 | $8,840 | $35,390 |
| 2019 | $3,523 | $37,780 | $7,550 | $30,230 |
| 2018 | $3,395 | $35,800 | $7,160 | $28,640 |
| 2017 | $3,242 | $34,100 | $6,820 | $27,280 |
| 2016 | $3,191 | $33,060 | $6,610 | $26,450 |
| 2015 | $2,960 | $31,950 | $6,390 | $25,560 |
Agents Affiliated with this Home
-
Hayley Kirk
H
Seller's Agent in 2025
Hayley Kirk
White Grape Homes
(503) 351-8582
7 Total Sales
-
Andrew Ament

Seller's Agent in 2022
Andrew Ament
Realty One Group
(480) 540-5151
5 in this area
23 Total Sales
-
Tracy Flanagan

Buyer's Agent in 2022
Tracy Flanagan
Howe Realty
(602) 560-7484
1 in this area
50 Total Sales
-
Brandon Howe

Buyer Co-Listing Agent in 2022
Brandon Howe
Howe Realty
(602) 909-6513
68 in this area
1,426 Total Sales
Map
Source: Arizona Regional Multiple Listing Service (ARMLS)
MLS Number: 6397745
APN: 215-37-087
- 15602 N 56th Place
- 6010 E Greenway Ln
- 15064 N 54th Way
- 16008 N 56th Way
- 5426 E Karen Dr
- 6017 E Kathleen Rd
- 5719 E Paradise Ln
- 15637 N 54th St
- 15440 N 54th St
- 15020 N 54th Place
- 14639 N 55th Place
- 6073 E Beck Ln
- 5253 E Waltann Ln
- 5330 E Tierra Buena Ln
- 5544 E Paradise Ln
- 6101 E Beck Ln
- 5672 E Beverly Ln
- 5259 E Karen Dr
- 14627 N 55th Place
- 6150 E Greenway Ln
