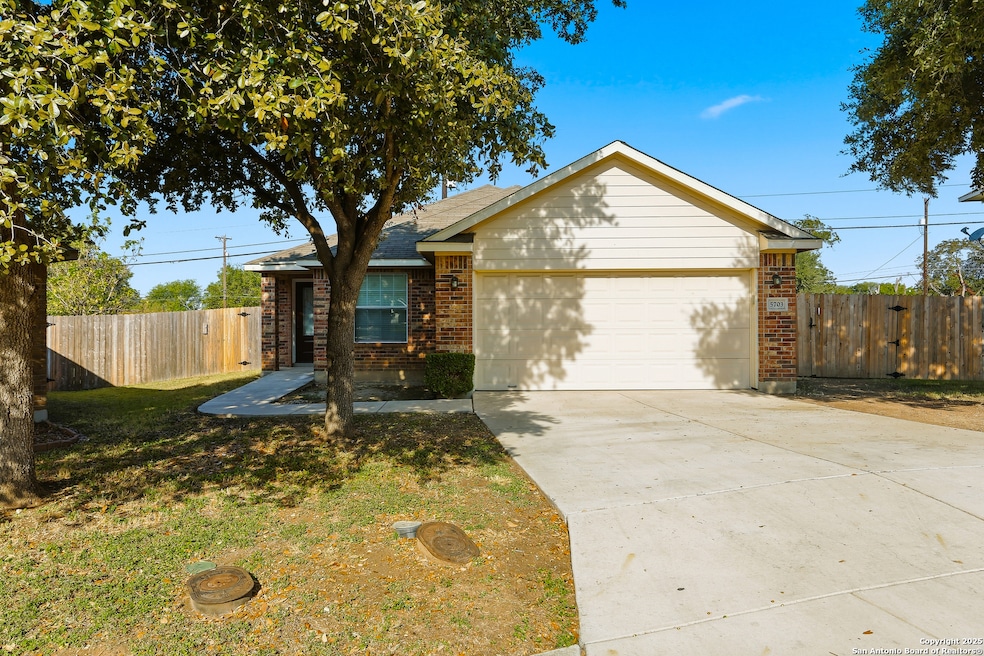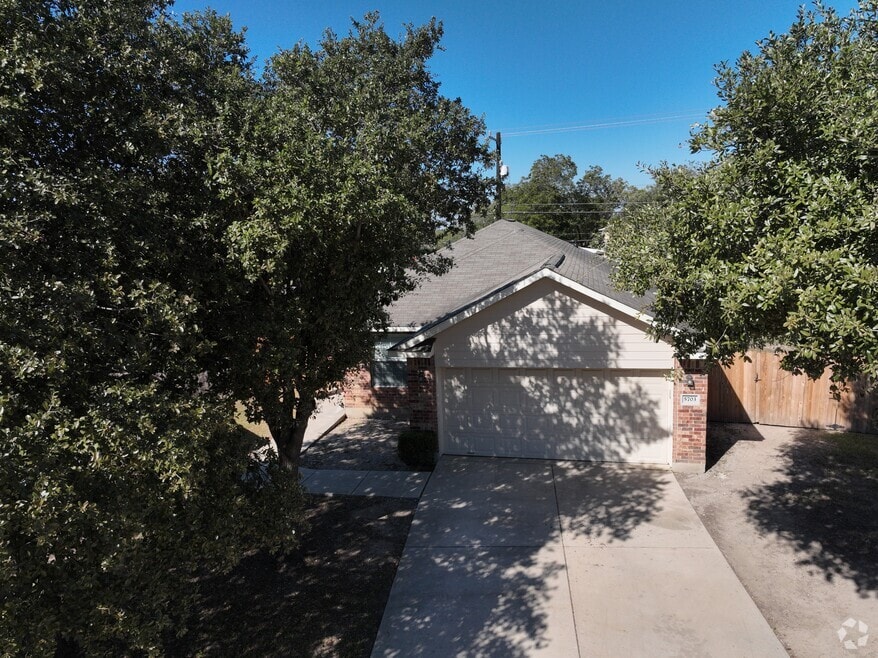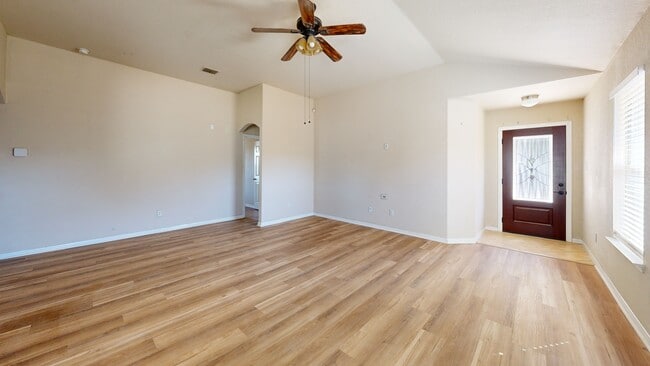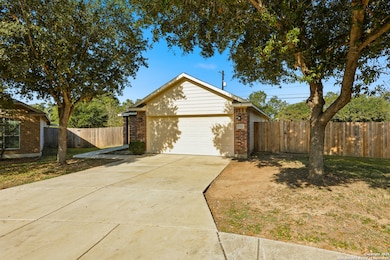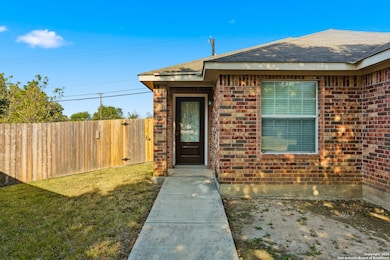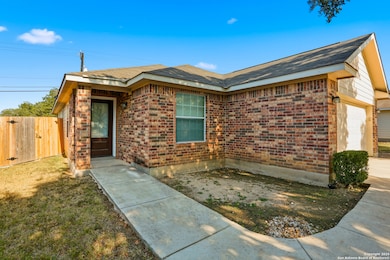
5703 Cardinal Falls San Antonio, TX 78239
Royal Ridge NeighborhoodEstimated payment $1,699/month
Highlights
- Very Popular Property
- Community Pool
- Walk-In Pantry
- Clubhouse
- Tennis Courts
- 2 Car Attached Garage
About This Home
Welcome to 5703 Cardinal Falls - Move-In Ready and Full of Charm! This beautifully maintained 3-bedroom, 2-bath home offers 1,455 square feet of comfortable living space in a highly sought-after community of Northwest San Antonio. From the moment you arrive, you'll notice the inviting curb appeal and covered entryway that set the tone for what's inside. Step into an open-concept layout that seamlessly connects the living, dining, and kitchen areas - perfect for entertaining or relaxing at home. The kitchen features ample cabinetry, opening to a bright living area filled with natural light. The spacious primary suite includes a walk-in closet and a private bath with dual sinks and a walk-in shower. Two additional bedrooms offer flexibility for guests, a home office, or a hobby space. Outside, enjoy your private backyard retreat with a covered patio - ideal for weekend barbecues or quiet evenings under the Texas sky. Located just minutes from I-35, Randolph AFB, San Antonio International Airport and Retama Park, this home combines convenience with comfort.
Open House Schedule
-
Friday, November 14, 202512:00 to 2:00 pm11/14/2025 12:00:00 PM +00:0011/14/2025 2:00:00 PM +00:00Add to Calendar
-
Saturday, November 15, 20251:00 to 3:00 pm11/15/2025 1:00:00 PM +00:0011/15/2025 3:00:00 PM +00:00Add to Calendar
Home Details
Home Type
- Single Family
Est. Annual Taxes
- $5,789
Year Built
- Built in 2009
Lot Details
- 8,799 Sq Ft Lot
HOA Fees
- $33 Monthly HOA Fees
Home Design
- Brick Exterior Construction
- Slab Foundation
- Composition Roof
- Masonry
Interior Spaces
- 1,438 Sq Ft Home
- Property has 1 Level
- Ceiling Fan
- Window Treatments
- Fire and Smoke Detector
Kitchen
- Eat-In Kitchen
- Walk-In Pantry
- Stove
- Dishwasher
Flooring
- Carpet
- Ceramic Tile
Bedrooms and Bathrooms
- 3 Bedrooms
- Walk-In Closet
- 2 Full Bathrooms
Laundry
- Laundry Room
- Washer Hookup
Parking
- 2 Car Attached Garage
- Garage Door Opener
Schools
- Royal Rdg Elementary School
- White Ed Middle School
- Roosevelt High School
Utilities
- Central Heating and Cooling System
- Electric Water Heater
- Cable TV Available
Listing and Financial Details
- Legal Lot and Block 27 / 4
- Assessor Parcel Number 165010040270
Community Details
Overview
- $150 HOA Transfer Fee
- Royal Ridge HOA
- Built by Buena Vista Homes
- Royal Ridge Subdivision
- Mandatory home owners association
Amenities
- Clubhouse
Recreation
- Tennis Courts
- Community Pool
3D Interior and Exterior Tours
Floorplan
Map
Home Values in the Area
Average Home Value in this Area
Tax History
| Year | Tax Paid | Tax Assessment Tax Assessment Total Assessment is a certain percentage of the fair market value that is determined by local assessors to be the total taxable value of land and additions on the property. | Land | Improvement |
|---|---|---|---|---|
| 2025 | $5,789 | $251,120 | $66,490 | $184,630 |
| 2024 | $5,789 | $253,290 | $66,490 | $186,800 |
| 2023 | $5,789 | $230,396 | $66,490 | $186,230 |
| 2022 | $5,168 | $209,451 | $48,370 | $176,460 |
| 2021 | $4,864 | $190,410 | $39,310 | $151,100 |
| 2020 | $4,751 | $183,200 | $37,450 | $145,750 |
| 2019 | $4,695 | $176,286 | $37,450 | $139,710 |
| 2018 | $4,279 | $160,260 | $37,450 | $122,810 |
| 2017 | $4,008 | $148,740 | $37,450 | $111,290 |
| 2016 | $4,006 | $148,660 | $37,450 | $111,210 |
| 2015 | $3,179 | $135,201 | $29,020 | $107,970 |
| 2014 | $3,179 | $122,910 | $0 | $0 |
Property History
| Date | Event | Price | List to Sale | Price per Sq Ft | Prior Sale |
|---|---|---|---|---|---|
| 11/13/2025 11/13/25 | For Sale | $225,000 | -11.8% | $156 / Sq Ft | |
| 08/17/2023 08/17/23 | Sold | -- | -- | -- | View Prior Sale |
| 07/31/2023 07/31/23 | Pending | -- | -- | -- | |
| 06/14/2023 06/14/23 | Price Changed | $255,000 | -1.5% | $175 / Sq Ft | |
| 05/24/2023 05/24/23 | For Sale | $259,000 | -- | $178 / Sq Ft |
Purchase History
| Date | Type | Sale Price | Title Company |
|---|---|---|---|
| Deed | -- | None Listed On Document | |
| Vendors Lien | -- | Atc |
Mortgage History
| Date | Status | Loan Amount | Loan Type |
|---|---|---|---|
| Open | $252,310 | VA | |
| Previous Owner | $129,758 | FHA |
About the Listing Agent

Brandon is the founder and a real estate advisor for the Texas Homeownership Group, an award winning real estate partnership with the Mission of Delivering the Dream of Homeownership to the Greater San Antonio area and beyond! Our systematic, dynamic and industry leading team approach will help you maximize your real estate goal whether you are a first time home buyer, seasoned investor, wanting to sell for top dollar and everything in between. We believe that owning real estate is a life
Brandon's Other Listings
Source: San Antonio Board of REALTORS®
MLS Number: 1922574
APN: 16501-004-0270
- 118 Goforth Dr
- 5800 Royal Bend
- 126 Rene Ave
- 10311 Grand Cir
- 235 Overlook Rd
- 5835 Royal Club
- 10106 Grand Park
- 10431 Grand Park
- 10006 Fisherman Pier
- 5842 Clipper Port
- 5906 Royal Point
- 134 Shadowlight Terrace St
- 134 Shadowlight Terrace
- 10010 Moongrove Pass
- 6007 Royal Point
- 114 Shadowlight Terrace
- 131 Booker Palm
- 124 Booker Palm
- 10803 Royal Bluff
- 104 Booker Palm
- 118 Goforth Dr
- 5726 Grosmont Ct
- 111 Rene Ave
- 5804 Grandwood Dr
- 107 Booker Palm
- 5314 Randolph Blvd
- 9907 Grove Mist Unit 103
- 9907 Grove Mist Unit 102
- 5837 Northgap St
- 22 Beacon Bay
- 6000 Randolph Blvd Unit 1005.1409726
- 6000 Randolph Blvd Unit 41305.1409731
- 6000 Randolph Blvd Unit 1610.1409729
- 6000 Randolph Blvd Unit 710.1409727
- 6000 Randolph Blvd Unit 712.1409728
- 6000 Randolph Blvd Unit 1011.1409732
- 6000 Randolph Blvd Unit 222.1409724
- 6000 Randolph Blvd Unit 415.1409733
- 6000 Randolph Blvd Unit 38303.1409725
- 6000 Randolph Blvd Unit 1606.1409730
