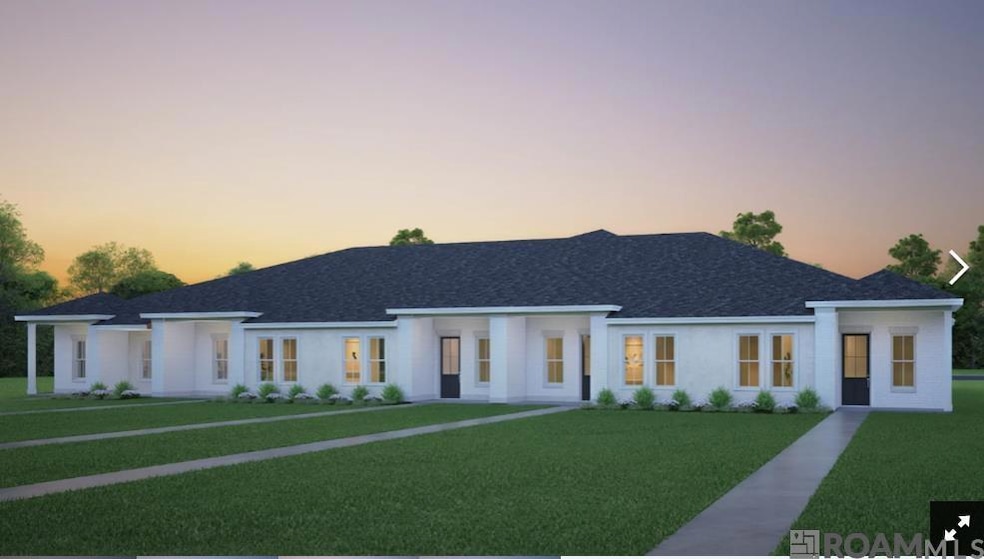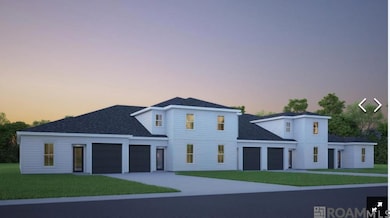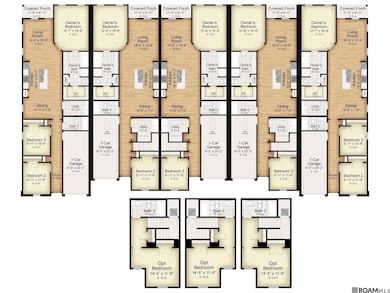5704 Montegudo Blvd Zachary, LA 70791
Estimated payment $1,654/month
Highlights
- New Construction
- Contemporary Architecture
- Porch
- Rollins Place Elementary School Rated A-
- Wood Flooring
- Soaking Tub
About This Home
Welcome to Afton Oaks, a beautifully planned community by Alvarez Construction located in the heart of Zachary within the award-winning Zachary School District. This brand-new 3-bedroom, 2-bath townhome offers a modern open floor plan with 9+ ft. ceilings, crown molding, and wood, tile, and laminate flooring. The living room flows seamlessly into the dining area and kitchen, which features 3cm granite countertops, a large island, and stainless-steel appliances including a range, microwave, dishwasher, and disposal. The primary suite is designed as a private retreat with a walk-in closet, soaking tub, separate shower, dual vanities, and a private water closet. Two additional bedrooms provide comfortable space for family, guests, or even a home office. Built with the quality Alvarez Construction is known for, this home includes a Hardie siding exterior that is fireproof, waterproof, and pest-proof, radiant barrier roof decking to reduce heat and energy bills, and a high-efficiency 16 SEER HVAC system with energy-efficient windows and insulation. Inside, premium finishes and durable solid surface countertops add style and function, while HOA-maintained landscaping offers true “lock-and-leave” convenience. Security and peace of mind are also built in, with three months of complimentary monitoring included and coverage under the Alvarez new home warranty. Additional highlights include a laundry room, a 1-car rear-loading garage with opener, a covered front porch, a landscaped yard, and a built-in security system with smoke detectors. Constructed in 2025 by Alvarez Construction Co., Inc., this townhome combines craftsmanship, energy efficiency, and modern design—all in a desirable location near shopping, dining, schools, and major employers.
Property Details
Home Type
- Multi-Family
Year Built
- New Construction
Lot Details
- 2,949 Sq Ft Lot
- Lot Dimensions are 25.06x120.95x25x119.25
- Landscaped
HOA Fees
- $90 Monthly HOA Fees
Home Design
- Contemporary Architecture
- Property Attached
- Brick Exterior Construction
- Frame Construction
- Shingle Roof
Interior Spaces
- 1,299 Sq Ft Home
- 1-Story Property
- Crown Molding
- Ceiling height of 9 feet or more
- Ceiling Fan
- Attic Access Panel
Kitchen
- Oven or Range
- Electric Cooktop
- Microwave
- Dishwasher
- Disposal
Flooring
- Wood
- Carpet
- Ceramic Tile
Bedrooms and Bathrooms
- 3 Bedrooms
- Walk-In Closet
- 2 Full Bathrooms
- Soaking Tub
- Separate Shower
Laundry
- Laundry Room
- Washer and Electric Dryer Hookup
Home Security
- Home Security System
- Fire and Smoke Detector
Parking
- 2 Car Garage
- Garage Door Opener
Outdoor Features
- Exterior Lighting
- Porch
Utilities
- Cooling Available
- Heating Available
- Electric Water Heater
Community Details
- Association fees include common areas, ground maintenance, legal, management
- Built by Alvarez Construction Co., Inc.
- Afton Oaks Subdivision, Twilight Floorplan
Listing and Financial Details
- Home warranty included in the sale of the property
Map
Home Values in the Area
Average Home Value in this Area
Property History
| Date | Event | Price | List to Sale | Price per Sq Ft |
|---|---|---|---|---|
| 11/14/2025 11/14/25 | For Sale | $249,990 | -- | $192 / Sq Ft |
Source: Greater Baton Rouge Association of REALTORS®
MLS Number: 2025020976
- 5702 Blvd
- 5708 Montegudo Blvd
- 5710 Montegudo Blvd
- 5706 Montegudo Blvd
- 5633 Emmie Dr Unit C2
- 5635 Emmie Dr Unit B1
- 5629 Emmie Dr Unit A2
- 5631 Emmie Dr Unit B2
- 4904 Bob Odom Dr Unit B1
- 4906 Bob Odom Dr Unit C2
- 4908 Bob Odom Dr Unit B2
- 5125 Harlem St
- 5081 Kennedy Dr
- 4919 Lynn St
- 150 Prestwick Ct
- 4311 Locke St
- 4000 Mchugh Rd Unit 58
- 4000 Mchugh Rd Unit 106
- 4000 Mchugh Rd Unit 68
- 4000 Mchugh Rd Unit 102
- 5631 Emmie Dr
- 4910 Bob Odom Dr
- 4150 Mchugh Rd
- 4158 Florida St
- 4546 Lupine St
- 3031 Audubon Ct
- 4252 Wilderness Run Dr
- 3020 Twin Lakes Ct
- 2568 Middle Towne Rd
- 2582 Boudreaux Ave
- 21331 Wj Wicker Rd
- 1833 Marshall Jones Sr Ave
- 20051 Old Scenic Hwy
- 1306 Pine Bluff Ave
- 20822 Great Plains Ave
- 18906 Pharlap Way
- 18965 Pharlap Way
- 872 Meadow Glen Ave
- 2631 Manchester Dr Unit 4
- 2631 Manchester Dr Unit 4



