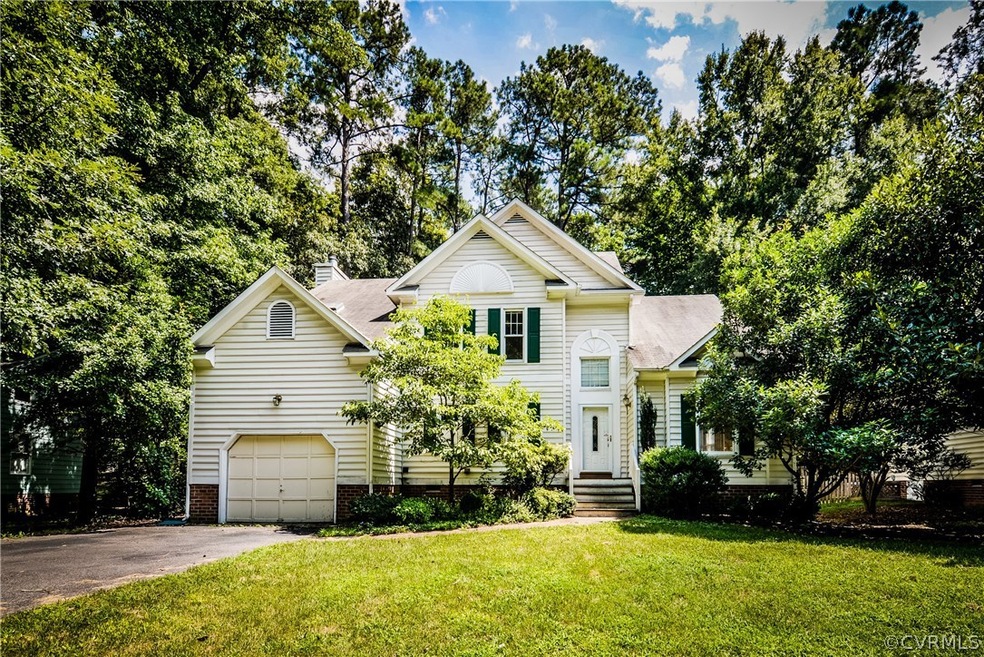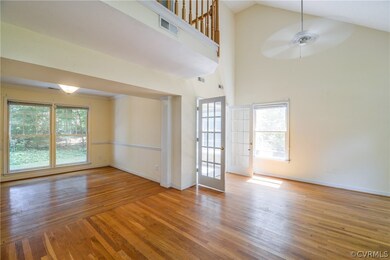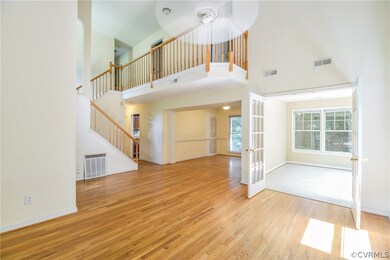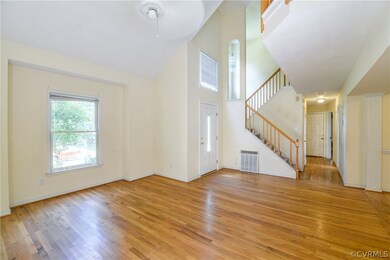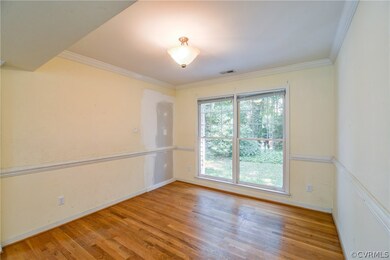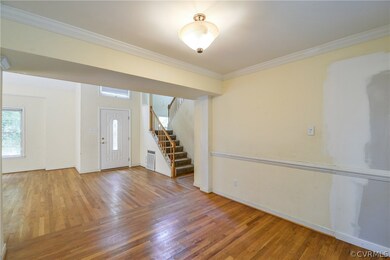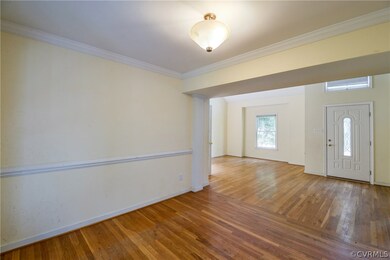
5704 Saddle Hill Dr Midlothian, VA 23112
Highlights
- 1 Fireplace
- 1 Car Attached Garage
- Wood Siding
- Cosby High School Rated A
- Forced Air Heating and Cooling System
About This Home
As of March 2017Beautiful, traditional style two-story home ready and waiting to becomes someone's home again! You'll feel comforted as soon as you walk through and see how well-maintained this property was, with lovely hardwood, vinyl and carpet flooring plus tons of great lighting throughout! All 4 nice sized bedrooms (including the master) are located upstairs along with 2 full baths. Downstairs you'll have a two huge spaces great for entertaining, one family and one living, plus a half bath and separate dining area right next to the kitchen! There's also a relaxing sun room and 1 car attached garage for extra parking and storage! Don't get left out on this great deal, come have a look today! Buyer responsible for all HOA transfer fees. Listing broker & seller assume no responsibility and make no guarantees, warranties or representations as to the availability or accuracy of information herein. All info must be verified by the purchaser.
Last Agent to Sell the Property
Virginia Capital Realty License #0225225289 Listed on: 12/20/2016

Home Details
Home Type
- Single Family
Est. Annual Taxes
- $2,302
Year Built
- Built in 1994
HOA Fees
- $51 Monthly HOA Fees
Parking
- 1 Car Attached Garage
Home Design
- Frame Construction
- Shingle Roof
- Composition Roof
- Wood Siding
- Vinyl Siding
Interior Spaces
- 2,137 Sq Ft Home
- 2-Story Property
- 1 Fireplace
Bedrooms and Bathrooms
- 4 Bedrooms
Schools
- Woolridge Elementary School
- Tomahawk Creek Middle School
- Cosby High School
Utilities
- Forced Air Heating and Cooling System
- Heating System Uses Natural Gas
Community Details
- Saddle Hill Subdivision
Listing and Financial Details
- Assessor Parcel Number 718-67-87-91-700-000
Ownership History
Purchase Details
Home Financials for this Owner
Home Financials are based on the most recent Mortgage that was taken out on this home.Purchase Details
Purchase Details
Purchase Details
Home Financials for this Owner
Home Financials are based on the most recent Mortgage that was taken out on this home.Purchase Details
Home Financials for this Owner
Home Financials are based on the most recent Mortgage that was taken out on this home.Similar Home in Midlothian, VA
Home Values in the Area
Average Home Value in this Area
Purchase History
| Date | Type | Sale Price | Title Company |
|---|---|---|---|
| Special Warranty Deed | $196,878 | Attorney | |
| Quit Claim Deed | -- | None Available | |
| Trustee Deed | $217,500 | None Available | |
| Warranty Deed | $255,000 | -- | |
| Deed | $215,000 | -- |
Mortgage History
| Date | Status | Loan Amount | Loan Type |
|---|---|---|---|
| Open | $147,658 | New Conventional | |
| Previous Owner | $250,482 | FHA | |
| Previous Owner | $251,060 | New Conventional | |
| Previous Owner | $135,000 | New Conventional |
Property History
| Date | Event | Price | Change | Sq Ft Price |
|---|---|---|---|---|
| 07/21/2017 07/21/17 | Rented | $1,700 | 0.0% | -- |
| 07/15/2017 07/15/17 | Under Contract | -- | -- | -- |
| 07/05/2017 07/05/17 | For Rent | $1,700 | 0.0% | -- |
| 03/10/2017 03/10/17 | Sold | $196,878 | -8.4% | $92 / Sq Ft |
| 01/13/2017 01/13/17 | Pending | -- | -- | -- |
| 12/20/2016 12/20/16 | For Sale | $215,000 | -- | $101 / Sq Ft |
Tax History Compared to Growth
Tax History
| Year | Tax Paid | Tax Assessment Tax Assessment Total Assessment is a certain percentage of the fair market value that is determined by local assessors to be the total taxable value of land and additions on the property. | Land | Improvement |
|---|---|---|---|---|
| 2025 | $3,699 | $412,800 | $75,000 | $337,800 |
| 2024 | $3,699 | $401,600 | $75,000 | $326,600 |
| 2023 | $3,392 | $372,700 | $70,000 | $302,700 |
| 2022 | $3,081 | $334,900 | $67,000 | $267,900 |
| 2021 | $2,896 | $297,900 | $65,000 | $232,900 |
| 2020 | $2,710 | $285,300 | $65,000 | $220,300 |
| 2019 | $2,574 | $270,900 | $63,000 | $207,900 |
| 2018 | $2,473 | $260,300 | $60,000 | $200,300 |
| 2017 | $2,380 | $247,900 | $57,000 | $190,900 |
| 2016 | $2,302 | $239,800 | $54,000 | $185,800 |
| 2015 | $2,267 | $233,500 | $53,000 | $180,500 |
| 2014 | $2,176 | $224,100 | $52,000 | $172,100 |
Agents Affiliated with this Home
-
Marco Carrillo
M
Seller's Agent in 2017
Marco Carrillo
EXP Realty LLC
(615) 306-4887
-
Joy Liggan

Seller's Agent in 2017
Joy Liggan
Virginia Capital Realty
(804) 545-6300
99 Total Sales
-
Leigh Ann Barber

Seller Co-Listing Agent in 2017
Leigh Ann Barber
Virginia Capital Realty
(804) 545-6310
94 Total Sales
-
N
Buyer's Agent in 2017
NON MLS USER MLS
NON MLS OFFICE
-
Joie Boykins

Buyer's Agent in 2017
Joie Boykins
East Coast Realty & Relocation
(804) 248-0109
105 Total Sales
Map
Source: Central Virginia Regional MLS
MLS Number: 1640332
APN: 718-67-87-91-700-000
- 5504 Meadow Chase Rd
- 15210 Powell Grove Rd
- 6003 Lansgate Rd
- 5311 Chestnut Bluff Place
- 5614 Chatmoss Rd
- 5103 Highberry Woods Rd
- 14702 Mill Spring Dr
- 15000 Fox Branch Ln
- 16007 Canoe Pointe Loop
- 14408 Woods Walk Ct
- 5567 Riggs Dr
- 5561 Riggs Dr
- 5555 Riggs Dr
- 5543 Riggs Dr
- 6011 Mill Spring Ct
- 5572 Riggs Dr
- 5566 Riggs Dr
- 5560 Riggs Dr
- 6305 Walnut Bend Terrace
- 6303 Walnut Bend Dr
