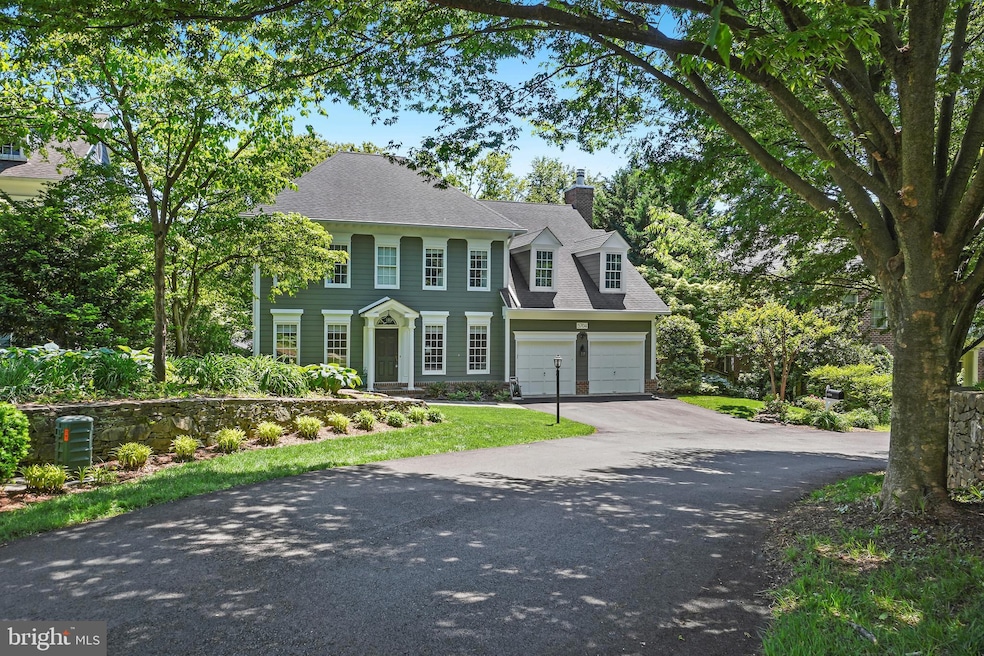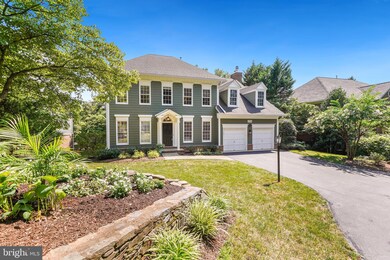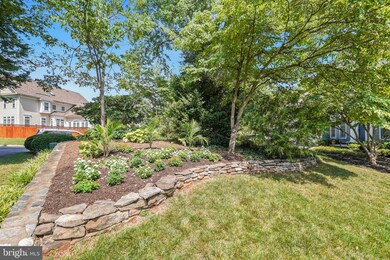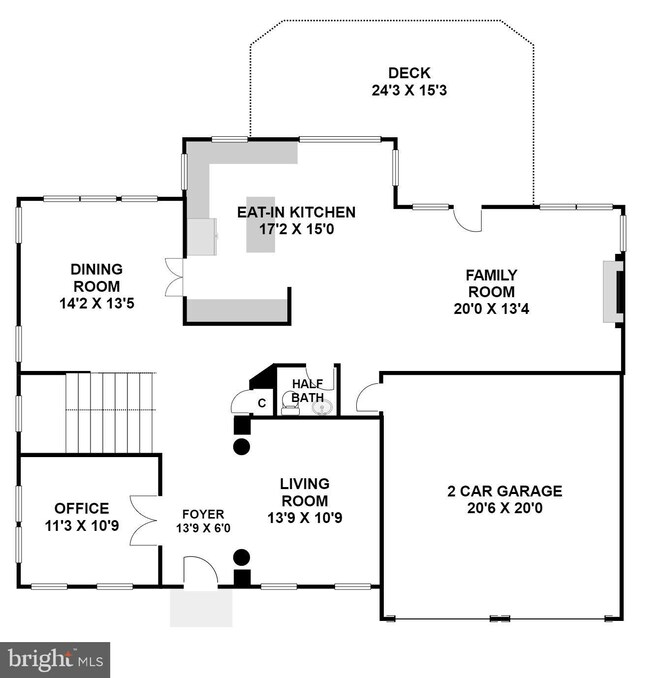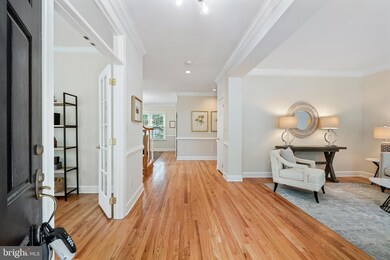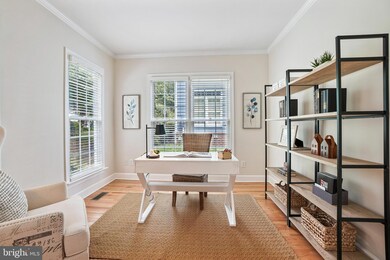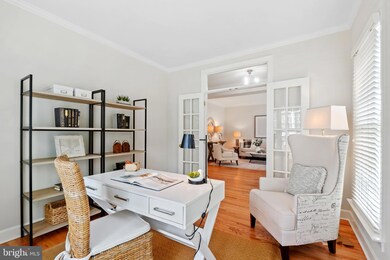
5704 Trafton Place Bethesda, MD 20817
Wyngate NeighborhoodHighlights
- Colonial Architecture
- Deck
- 2 Fireplaces
- Wyngate Elementary School Rated A
- Wood Flooring
- 4-minute walk to Ayrlawn Park
About This Home
As of August 2024OPEN HOUSE CANCELEDWelcome to this immaculate, move-in ready 5-bedroom,3.5 bath home located on a desirable cul-de-sac on Trafton Place in the highly sought-after Arylawn section of Bethesda. This home has been lovingly cared for and recently updated, truly defining "move-in ready"! Abundant natural light fills the home through oversized windows on each level.
Outstanding features include a remodeled eat-in kitchen with new quartz countertops, stainless appliances, and a stylish tile backsplash.
Off the kitchen, you'll find a spacious, newer deck and a cozy family room with one of two beautiful stone fireplaces.
The upper level boasts four spacious bedrooms, including the primary ensuite with two walk-in closets and a newly renovated primary bathroom featuring gorgeous tile, double sinks, and a soaking tub.
The walk-out lower level with high ceilings includes the 5th bedroom, a newly refinished full bathroom, and a family room with the second stone fireplace, leading to a new patio and a private fenced-in yard.
The property showcases impeccable hardwood floors on all three levels, with a mix of newly refinished floors and expertly buffed surfaces.
The house has been completely painted inside and out.
Just steps away from Arylawn Park and within walking distance to NIH and Suburban Hospital Hospital, this home is also just minutes from downtown Bethesda, Wildwood Shopping Center, I-495, 1-270, and much more!
Home Details
Home Type
- Single Family
Est. Annual Taxes
- $14,971
Year Built
- Built in 1992 | Remodeled in 2024
Lot Details
- 8,557 Sq Ft Lot
- Privacy Fence
- Wood Fence
- Stone Retaining Walls
- Landscaped
- Extensive Hardscape
- No Through Street
- Back Yard Fenced, Front and Side Yard
- Property is in excellent condition
- Property is zoned R60
Parking
- 2 Car Attached Garage
- 2 Driveway Spaces
- Front Facing Garage
- Garage Door Opener
Home Design
- Colonial Architecture
- Brick Foundation
- Shingle Siding
- Stone Siding
- Chimney Cap
Interior Spaces
- Property has 3 Levels
- Chair Railings
- Crown Molding
- Tray Ceiling
- Ceiling height of 9 feet or more
- 2 Fireplaces
- Wood Burning Fireplace
- Fireplace With Glass Doors
- Fireplace Mantel
- Entrance Foyer
- Family Room Off Kitchen
- Living Room
- Dining Room
- Den
Kitchen
- Breakfast Area or Nook
- Eat-In Kitchen
- <<selfCleaningOvenToken>>
- <<builtInMicrowave>>
- Dishwasher
- Stainless Steel Appliances
- Kitchen Island
- Disposal
Flooring
- Wood
- Carpet
- Ceramic Tile
Bedrooms and Bathrooms
- En-Suite Primary Bedroom
Laundry
- Laundry in unit
- Dryer
- ENERGY STAR Qualified Washer
Finished Basement
- Rear Basement Entry
- Basement Windows
Outdoor Features
- Deck
- Patio
- Rain Gutters
Utilities
- Forced Air Heating and Cooling System
- Natural Gas Water Heater
Community Details
- No Home Owners Association
- Built by Mitchell and Best
- Ayrlawn Subdivision
Listing and Financial Details
- Tax Lot 14
- Assessor Parcel Number 160702897345
Ownership History
Purchase Details
Home Financials for this Owner
Home Financials are based on the most recent Mortgage that was taken out on this home.Purchase Details
Similar Homes in Bethesda, MD
Home Values in the Area
Average Home Value in this Area
Purchase History
| Date | Type | Sale Price | Title Company |
|---|---|---|---|
| Deed | $1,735,000 | First American Title | |
| Deed | $975,000 | -- | |
| Deed | $975,000 | -- |
Mortgage History
| Date | Status | Loan Amount | Loan Type |
|---|---|---|---|
| Open | $1,020,000 | New Conventional | |
| Previous Owner | $625,500 | Stand Alone Second | |
| Previous Owner | $130,000 | Unknown | |
| Previous Owner | $100,000 | Unknown |
Property History
| Date | Event | Price | Change | Sq Ft Price |
|---|---|---|---|---|
| 08/29/2024 08/29/24 | Sold | $1,735,000 | -3.1% | $424 / Sq Ft |
| 07/30/2024 07/30/24 | For Sale | $1,790,000 | -- | $437 / Sq Ft |
Tax History Compared to Growth
Tax History
| Year | Tax Paid | Tax Assessment Tax Assessment Total Assessment is a certain percentage of the fair market value that is determined by local assessors to be the total taxable value of land and additions on the property. | Land | Improvement |
|---|---|---|---|---|
| 2024 | $15,739 | $1,303,700 | $550,400 | $753,300 |
| 2023 | $12,906 | $1,238,367 | $0 | $0 |
| 2022 | $9,455 | $1,173,033 | $0 | $0 |
| 2021 | $5,896 | $1,107,700 | $524,100 | $583,600 |
| 2020 | $7,241 | $1,081,500 | $0 | $0 |
| 2019 | $11,465 | $1,055,300 | $0 | $0 |
| 2018 | $11,166 | $1,029,100 | $499,200 | $529,900 |
| 2017 | $10,985 | $995,600 | $0 | $0 |
| 2016 | -- | $962,100 | $0 | $0 |
| 2015 | $9,647 | $928,600 | $0 | $0 |
| 2014 | $9,647 | $910,567 | $0 | $0 |
Agents Affiliated with this Home
-
Susan Cahill-Tully

Seller's Agent in 2024
Susan Cahill-Tully
Compass
(240) 423-9147
1 in this area
74 Total Sales
-
Avi Galanti

Buyer's Agent in 2024
Avi Galanti
Compass
(301) 906-4996
8 in this area
247 Total Sales
Map
Source: Bright MLS
MLS Number: MDMC2142106
APN: 07-02897345
- 8916 Oneida Ln
- 8908 Mohawk Ln
- 5904 Greentree Rd
- 5823 Folkstone Rd
- 5814 Johnson Ave
- 9019 Lindale Dr
- 8904 Grant St
- 8613 Hartsdale Ave
- 5514 Greentree Rd
- 5512 Greentree Rd
- 6008 Greentree Rd
- 5522 Lincoln St
- 6109 Greentree Rd
- 5345 Camberley Ave
- 9309 Old Georgetown Rd
- 6111 Dunleer Ct
- 5517 Mckinley St
- 5917 Wilmett Rd
- 5902 Walton Rd
- 8707 Ridge Rd
