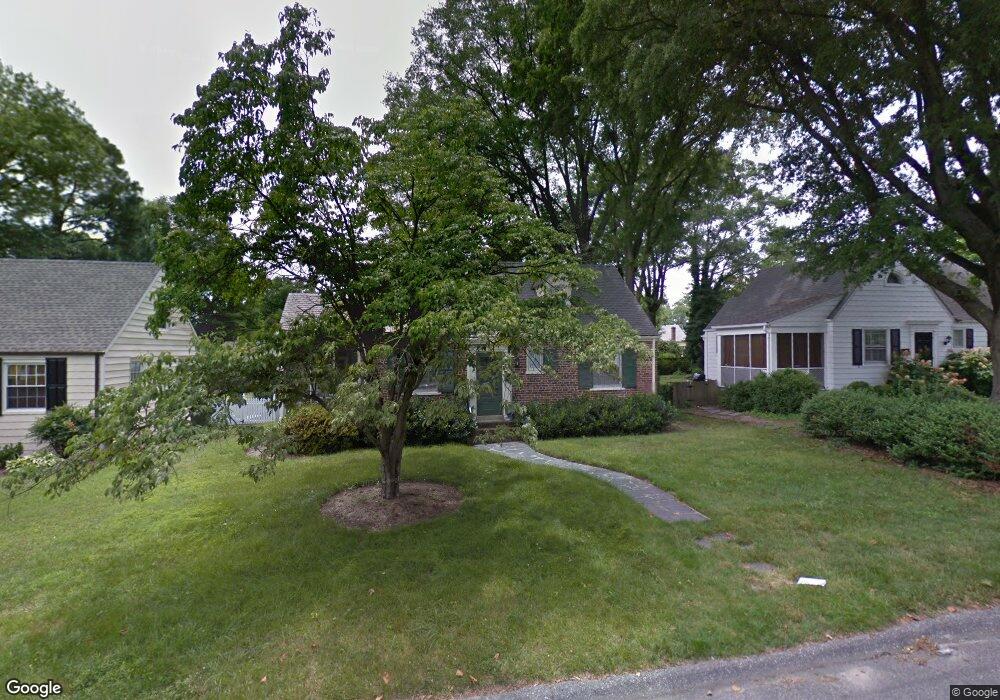5705 Bromley Ln Richmond, VA 23226
Westhampton NeighborhoodEstimated Value: $497,000 - $590,000
3
Beds
2
Baths
1,380
Sq Ft
$386/Sq Ft
Est. Value
About This Home
This home is located at 5705 Bromley Ln, Richmond, VA 23226 and is currently estimated at $532,324, approximately $385 per square foot. 5705 Bromley Ln is a home located in Richmond City with nearby schools including Mary Munford Elementary School, Albert Hill Middle, and Thomas Jefferson High School.
Ownership History
Date
Name
Owned For
Owner Type
Purchase Details
Closed on
Jun 5, 2006
Sold by
Carr Cindy
Bought by
D And E Prop
Current Estimated Value
Home Financials for this Owner
Home Financials are based on the most recent Mortgage that was taken out on this home.
Original Mortgage
$191,600
Outstanding Balance
$112,960
Interest Rate
6.62%
Mortgage Type
New Conventional
Estimated Equity
$419,364
Purchase Details
Closed on
Mar 19, 2002
Bought by
Dalke Amy S
Home Financials for this Owner
Home Financials are based on the most recent Mortgage that was taken out on this home.
Original Mortgage
$22,044
Interest Rate
7.04%
Mortgage Type
New Conventional
Purchase Details
Closed on
Oct 15, 1999
Sold by
Lewis Virginia H
Bought by
Dalke Amy S
Home Financials for this Owner
Home Financials are based on the most recent Mortgage that was taken out on this home.
Original Mortgage
$119,808
Interest Rate
7.8%
Mortgage Type
New Conventional
Create a Home Valuation Report for This Property
The Home Valuation Report is an in-depth analysis detailing your home's value as well as a comparison with similar homes in the area
Home Values in the Area
Average Home Value in this Area
Purchase History
| Date | Buyer | Sale Price | Title Company |
|---|---|---|---|
| D And E Prop | $890,000 | -- | |
| Richardson Brian A | $239,500 | -- | |
| Dalke Amy S | -- | -- | |
| Dalke Amy S | $130,000 | -- |
Source: Public Records
Mortgage History
| Date | Status | Borrower | Loan Amount |
|---|---|---|---|
| Open | Richardson Brian A | $191,600 | |
| Previous Owner | Dalke Amy S | $22,044 | |
| Previous Owner | Dalke Amy S | $119,808 |
Source: Public Records
Tax History Compared to Growth
Tax History
| Year | Tax Paid | Tax Assessment Tax Assessment Total Assessment is a certain percentage of the fair market value that is determined by local assessors to be the total taxable value of land and additions on the property. | Land | Improvement |
|---|---|---|---|---|
| 2025 | $4,644 | $387,000 | $125,000 | $262,000 |
| 2024 | $4,392 | $366,000 | $110,000 | $256,000 |
| 2023 | $4,116 | $343,000 | $100,000 | $243,000 |
| 2022 | $3,732 | $311,000 | $100,000 | $211,000 |
| 2021 | $3,216 | $284,000 | $75,000 | $209,000 |
| 2020 | $3,216 | $268,000 | $75,000 | $193,000 |
| 2019 | $3,036 | $253,000 | $75,000 | $178,000 |
| 2018 | $2,796 | $233,000 | $64,000 | $169,000 |
| 2017 | $2,664 | $222,000 | $64,000 | $158,000 |
| 2016 | $2,616 | $218,000 | $64,000 | $154,000 |
| 2015 | $2,592 | $216,000 | $56,000 | $160,000 |
| 2014 | $2,592 | $216,000 | $56,000 | $160,000 |
Source: Public Records
Map
Nearby Homes
- 5421 Park Ave
- 5402 Marian St
- 5310 Snowden Ln
- 512 Westview Ave
- 512.5 Westview Ave
- 514 Plan at Enclave at Westivew - Cashel Modern
- 502.5 Plan at Enclave at Westivew - Enclave at Westview
- 506.5 Plan at Enclave at Westivew - Enclave at Westview
- 504.5 Plan at Enclave at Westivew - Enclave at Westview
- 502 Plan at Enclave at Westivew - Enclave at Westview
- 512 Plan at Enclave at Westivew - Cashel Modern
- 506 Plan at Enclave at Westivew - Enclave at Westview
- 508 Plan at Enclave at Westivew - Enclave at Westview
- 5217 Monument Ave Unit 2D
- 109 Finial Ave
- 5506 Toddsbury Rd
- 6221 Dustin Dr
- 6213 Monument Ave
- 5108 Patterson Ave
- 5105 Park Ave
- 5703 Bromley Ln
- 5707 Bromley Ln
- 5709 Bromley Ln
- 5701 Bromley Ln
- 5704 W Franklin St
- 5706 W Franklin St
- 5711 Bromley Ln
- 5708 W Franklin St
- 5700 W Franklin St
- 5704 Bromley Ln
- 5706 Bromley Ln
- 5702 Bromley Ln
- 5708 Bromley Ln
- 5700 Bromley Ln
- 5710 W Franklin St
- 1105 Granite Ave
- 1103 Granite Ave
- 5710 Bromley Ln
- 1109 Granite Ave
- 1101 Granite Ave
