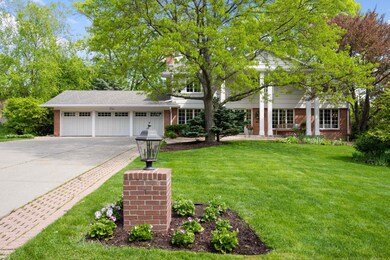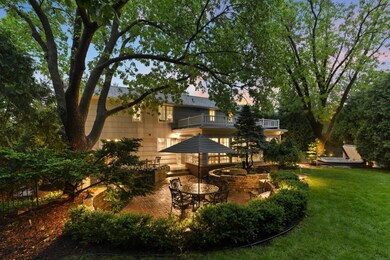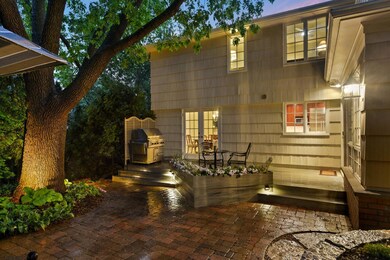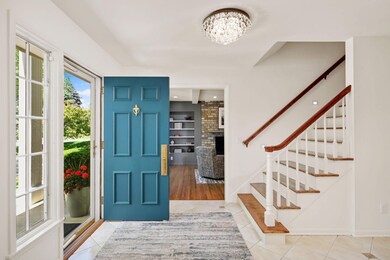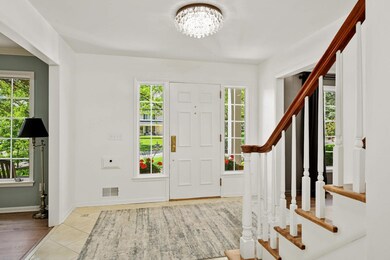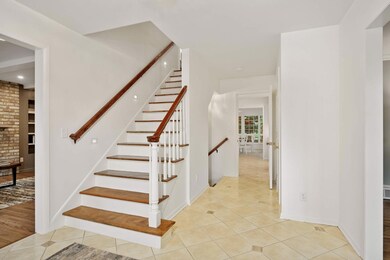
5705 Camelback Dr Edina, MN 55436
Parkwood Knolls NeighborhoodEstimated payment $8,310/month
Highlights
- Deck
- Family Room with Fireplace
- Home Office
- Countryside Elementary School Rated A
- No HOA
- Home Gym
About This Home
Welcome to 5705 Camelback Dr, a beautifully updated 5+ BR Colonial home located in Edina’s sought-after Parkwood Knolls neighborhood; 5 BRs on the 2nd floor and a 6th BR / in-home office and new bath in the walkout level; Every surface has been touched throughout including fresh interior paint & refinished hardwood floors on the 1st and 2nd floors; A gracious center hall foyer opens to the generous living rm with a fireplace and the Family room with a 2nd fireplace; Lg dining room has a French door to the deck and backyard; the updated kitchen features a center island, high-end appl., quarts counters and an adjacent Sunroom that’s loaded with windows overlooking the spectacular backyard. A large mudroom/ laundry room off the 3 car garage that adds to everyday convenience; The 2nd floor offers a spacious primary suite with 3 closets and bath plus 4 more BRs and full bath, the sunroom addition is designed for future bathroom expansion if desired; The walkout level offers a 2nd family room with 3rd fireplace, a big exercise room, Office and new bath; Step outside to the backyard’s meticulously landscaped backyard with a spa, deck and patio perfect for relaxing or entertaining in a peaceful, picturesque setting. Thoughtfully designed with both style, comfort and entertaining in mind, this home seamlessly blends classic charm with modern updates. This home offers an exceptional opportunity to live in one of Edina’s most desirable neighborhoods just around the corner from Walnut Ridge and Bredesen Parks. The home is pre-inspected for the buyers.
Home Details
Home Type
- Single Family
Est. Annual Taxes
- $13,651
Year Built
- Built in 1965
Lot Details
- 0.43 Acre Lot
- Lot Dimensions are 125x163x113x151
- Privacy Fence
- Wood Fence
- Chain Link Fence
Parking
- 3 Car Attached Garage
- Garage Door Opener
Home Design
- Flat Roof Shape
- Pitched Roof
- Architectural Shingle Roof
- Rubber Roof
Interior Spaces
- 2-Story Property
- Wood Burning Fireplace
- Entrance Foyer
- Family Room with Fireplace
- 3 Fireplaces
- Living Room with Fireplace
- Home Office
- Game Room with Fireplace
- Home Gym
Kitchen
- Range<<rangeHoodToken>>
- <<microwave>>
- Dishwasher
- Stainless Steel Appliances
- Trash Compactor
- Disposal
- The kitchen features windows
Bedrooms and Bathrooms
- 5 Bedrooms
Laundry
- Dryer
- Washer
Finished Basement
- Walk-Out Basement
- Basement Fills Entire Space Under The House
- Drainage System
- Sump Pump
- Drain
- Crawl Space
- Basement Storage
Eco-Friendly Details
- Electronic Air Cleaner
- Air Exchanger
Outdoor Features
- Deck
- Patio
Utilities
- Forced Air Heating and Cooling System
- Humidifier
- 200+ Amp Service
- Cable TV Available
Community Details
- No Home Owners Association
- Parkwood Knolls 13Th Add Subdivision
Listing and Financial Details
- Assessor Parcel Number 3111721140049
Map
Home Values in the Area
Average Home Value in this Area
Tax History
| Year | Tax Paid | Tax Assessment Tax Assessment Total Assessment is a certain percentage of the fair market value that is determined by local assessors to be the total taxable value of land and additions on the property. | Land | Improvement |
|---|---|---|---|---|
| 2023 | $12,976 | $983,500 | $508,200 | $475,300 |
| 2022 | $10,727 | $840,500 | $438,000 | $402,500 |
| 2021 | $10,468 | $778,200 | $383,200 | $395,000 |
| 2020 | $10,617 | $760,000 | $365,000 | $395,000 |
| 2019 | $10,599 | $757,000 | $380,000 | $377,000 |
| 2018 | $10,735 | $757,000 | $380,000 | $377,000 |
| 2017 | $10,658 | $731,000 | $365,000 | $366,000 |
| 2016 | $10,124 | $689,200 | $382,500 | $306,700 |
| 2015 | $11,003 | $767,900 | $425,000 | $342,900 |
| 2014 | -- | $717,700 | $425,000 | $292,700 |
Property History
| Date | Event | Price | Change | Sq Ft Price |
|---|---|---|---|---|
| 06/15/2025 06/15/25 | Pending | -- | -- | -- |
| 05/28/2025 05/28/25 | For Sale | $1,295,000 | -- | $298 / Sq Ft |
Mortgage History
| Date | Status | Loan Amount | Loan Type |
|---|---|---|---|
| Closed | $350,000 | New Conventional |
Similar Homes in the area
Source: NorthstarMLS
MLS Number: 6722912
APN: 31-117-21-14-0049
- 5709 Deville Dr
- 5720 Newport Dr
- 6141 Sherman Cir
- 6008 Eden Prairie Rd
- 6004 Schaefer Rd
- 5316 Highwood Dr W
- 5717 Olinger Rd
- 5721 Olinger Rd
- 5713 Duncan Ln
- 6136 Arctic Way
- 6670 Vernon Ave S Unit 301
- 6670 Vernon Ave S Unit 311
- 6730 Vernon Ave S Unit 207
- 5504 Dundee Rd
- 5724 Tucker Ln
- 6807 Langford Dr Unit 7
- 5125 Schaefer Rd
- 5401 Malibu Dr
- 6650 Vernon Ave S Unit 111
- 6650 Vernon Ave S Unit 112

