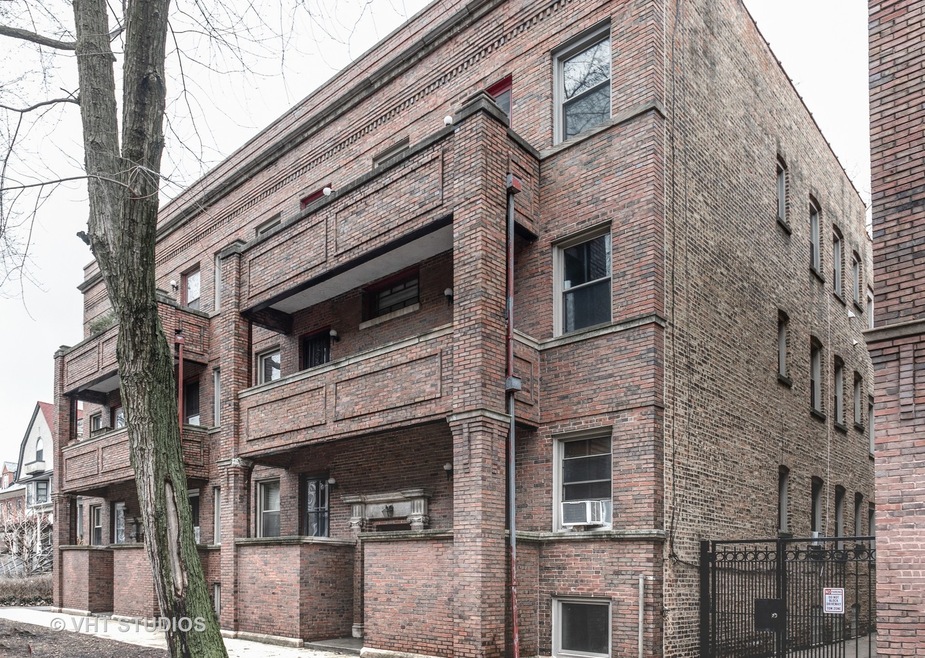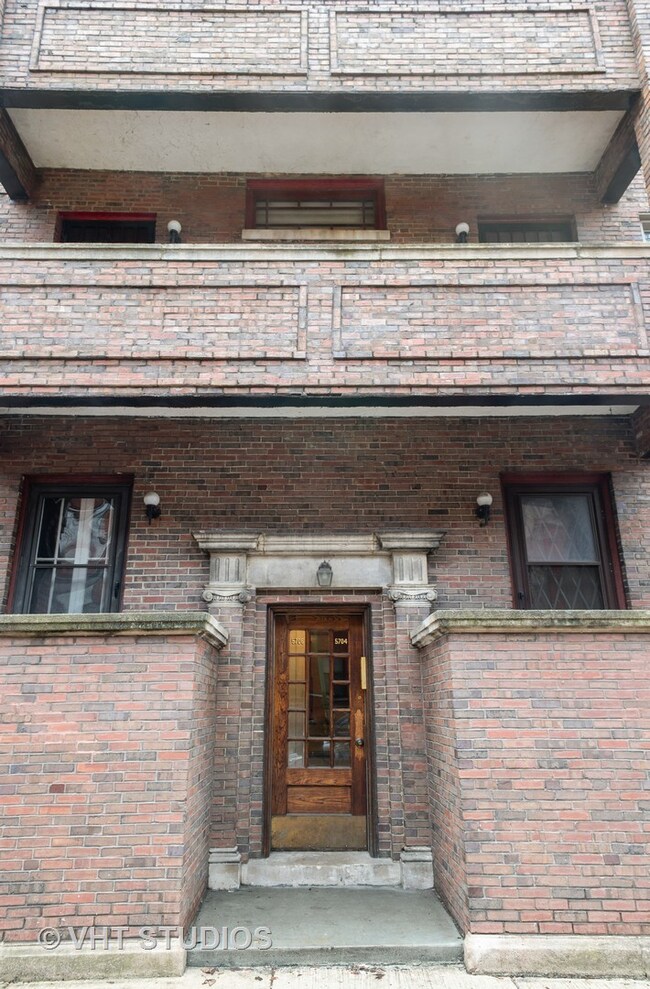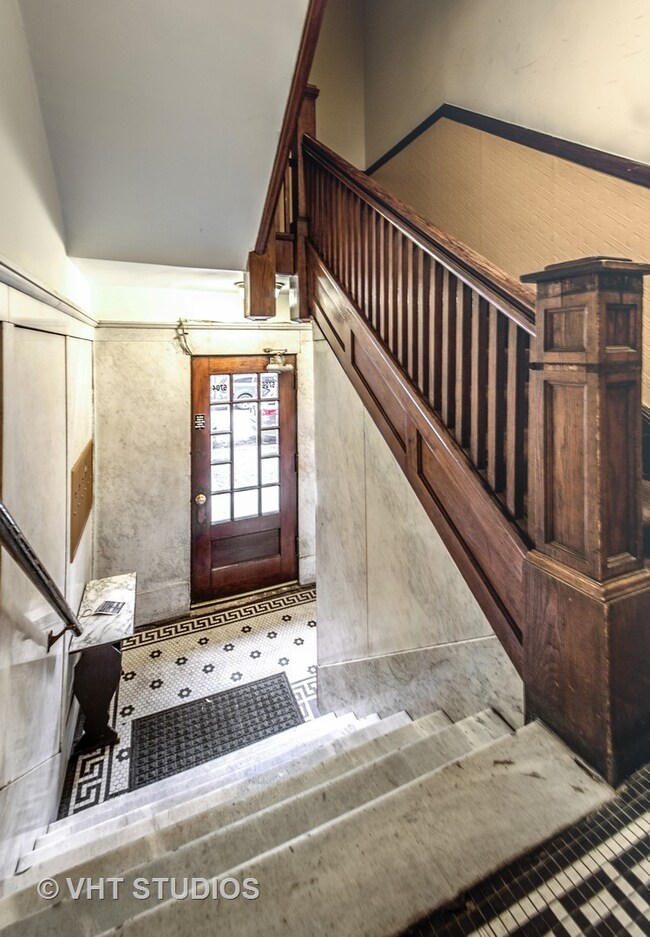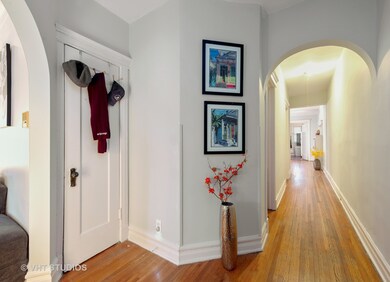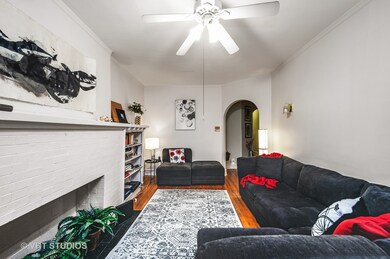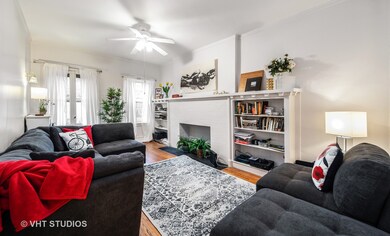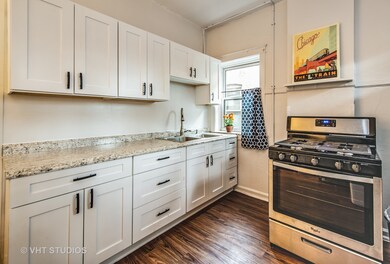
5706 S Kimbark Ave Unit 3 Chicago, IL 60637
Hyde Park NeighborhoodHighlights
- Deck
- Wood Flooring
- Balcony
- Kenwood Academy High School Rated A-
- Main Floor Bedroom
- 2-minute walk to Bixler Park
About This Home
As of June 2019Charming vintage one bedroom condo in the heart of Univ of Chicago with walk-ability to everything on campus! Large rooms, high ceilings, hardwood floors, and unique architectural features. Living room with built-in shelves on either side of fireplace -can be blocked off for second bedroom. Gracious french doors in living room take you to front balcony with lovely neighborhood view. Kitchen rehabbed 4 years ago with portable clothes washing machine.Beamed dining room has wonderful bay window and built in buffet with storage and display- can be used as combo living and dining. Bath features large soaking tub with shower. Private back porch beckons you for relaxing. Seller offering unit furnished or not- your choice! Only 1/2 block from Lab School and 1/2 block from restaurants and 57th St Bookstore. What's not to like?
Property Details
Home Type
- Condominium
Est. Annual Taxes
- $3,694
Year Renovated
- 2015
Lot Details
- Southern Exposure
- East or West Exposure
HOA Fees
- $310 per month
Home Design
- Brick Exterior Construction
Interior Spaces
- Built-In Features
- Decorative Fireplace
- Storage
- Washer
- Wood Flooring
- Unfinished Basement
- Basement Fills Entire Space Under The House
Kitchen
- Breakfast Bar
- Oven or Range
Bedrooms and Bathrooms
- Main Floor Bedroom
- Bathroom on Main Level
- Soaking Tub
Outdoor Features
- Balcony
- Deck
Location
- Property is near a bus stop
Utilities
- Radiator
- Heating System Uses Gas
Community Details
- Pets Allowed
Ownership History
Purchase Details
Home Financials for this Owner
Home Financials are based on the most recent Mortgage that was taken out on this home.Purchase Details
Similar Homes in Chicago, IL
Home Values in the Area
Average Home Value in this Area
Purchase History
| Date | Type | Sale Price | Title Company |
|---|---|---|---|
| Warranty Deed | $150,000 | Chicago Title | |
| Interfamily Deed Transfer | -- | None Available |
Property History
| Date | Event | Price | Change | Sq Ft Price |
|---|---|---|---|---|
| 06/20/2019 06/20/19 | Sold | $150,000 | +5.6% | $150 / Sq Ft |
| 03/26/2019 03/26/19 | Pending | -- | -- | -- |
| 03/20/2019 03/20/19 | For Sale | $142,000 | -- | $142 / Sq Ft |
Tax History Compared to Growth
Tax History
| Year | Tax Paid | Tax Assessment Tax Assessment Total Assessment is a certain percentage of the fair market value that is determined by local assessors to be the total taxable value of land and additions on the property. | Land | Improvement |
|---|---|---|---|---|
| 2024 | $3,694 | $19,495 | $3,645 | $15,850 |
| 2023 | $3,588 | $17,446 | $2,940 | $14,506 |
| 2022 | $3,588 | $17,446 | $2,940 | $14,506 |
| 2021 | $3,508 | $17,445 | $2,939 | $14,506 |
| 2020 | $3,448 | $15,479 | $2,351 | $13,128 |
| 2019 | $3,387 | $16,857 | $2,351 | $14,506 |
| 2018 | $3,330 | $16,857 | $2,351 | $14,506 |
| 2017 | $3,828 | $17,781 | $1,940 | $15,841 |
| 2016 | $3,561 | $17,781 | $1,940 | $15,841 |
| 2015 | $3,258 | $17,781 | $1,940 | $15,841 |
| 2014 | $2,555 | $13,773 | $1,587 | $12,186 |
| 2013 | $2,505 | $13,773 | $1,587 | $12,186 |
Agents Affiliated with this Home
-
Linda Ross

Seller's Agent in 2019
Linda Ross
Baird Warner
(708) 525-1951
10 in this area
48 Total Sales
-
Susan O'Connor

Buyer's Agent in 2019
Susan O'Connor
Berkshire Hathaway HomeServices Chicago
(312) 560-8186
46 in this area
96 Total Sales
Map
Source: Midwest Real Estate Data (MRED)
MLS Number: MRD10314481
APN: 20-14-214-026-1012
- 5716 S Kenwood Ave Unit 1
- 5626 S Woodlawn Ave
- 1366 E 57th St Unit 3
- 5712 S Dorchester Ave Unit 3
- 5545 S Kimbark Ave Unit 3
- 5656 S Dorchester Ave Unit B
- 5528 S Kimbark Ave
- 5514 S Woodlawn Ave Unit 406
- 1311 E 55th St
- 5614 S Blackstone Ave Unit 1
- 1410 E 56th St Unit 2W
- 5606 S Blackstone Ave Unit 2
- 5707 S Blackstone Ave Unit 2
- 5816 S Blackstone Ave Unit 2
- 5517 S University Ave Unit 1
- 5517 S Dorchester Ave
- 5729 S Harper Ave
- 1400 E 55th Place Unit 1002S
- 1400 E 55th Place Unit 304S
- 1428 E 55th St
