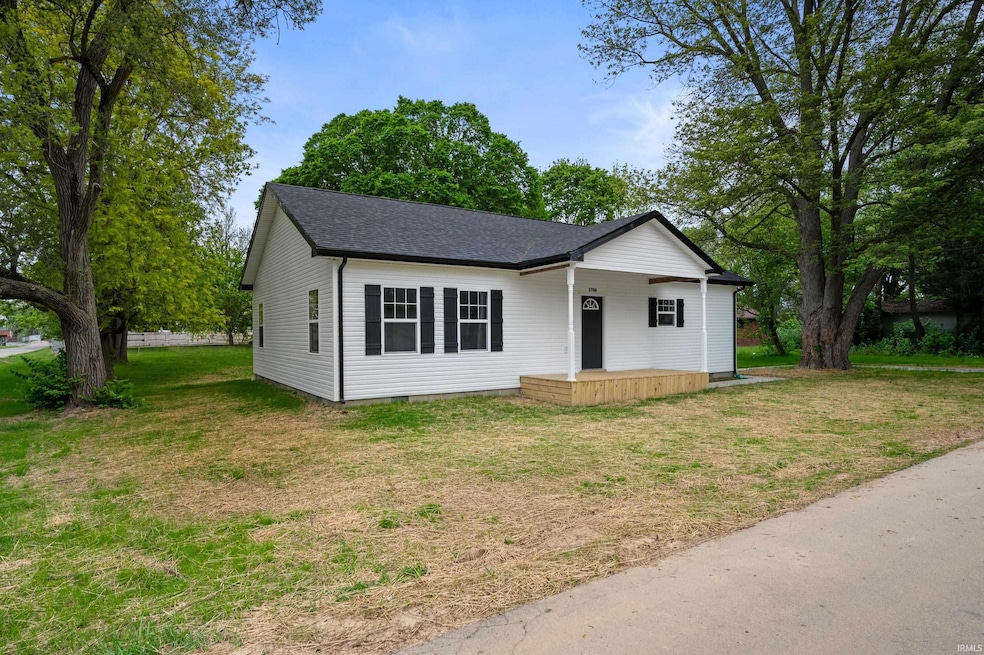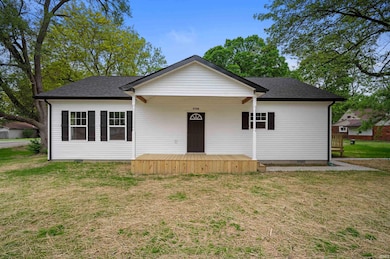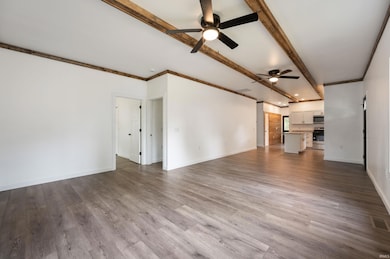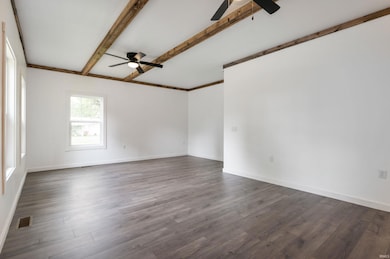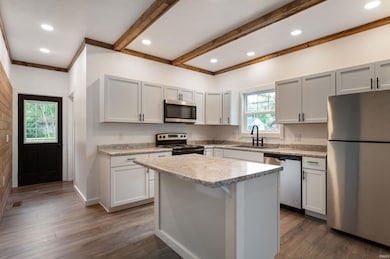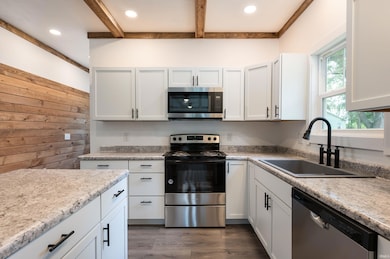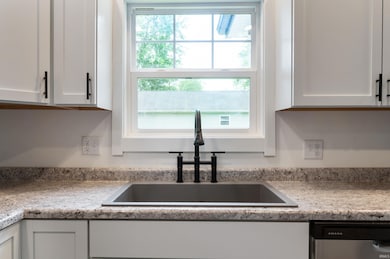
5708 W 11th St Muncie, IN 47304
Highlights
- Primary Bedroom Suite
- Open Floorplan
- Backs to Open Ground
- Yorktown Elementary School Rated A-
- Traditional Architecture
- Corner Lot
About This Home
As of June 2025Brand New Construction in Yorktown Schools! Welcome to this beautifully designed 3-bedroom, 2-bath home offering 1,380 square feet of open-concept living in a prime location. The spacious eat-in kitchen features stainless steel appliances (included), perfect for both everyday meals and entertaining. The primary suite includes a private en suite bathroom for your comfort and convenience. Located just 1 mile from Yorktown Schools, 5 miles from Ball State University and IU Health Ball Memorial Hospital, and only 7 miles to I-69, this home combines modern living with easy access to schools, healthcare, and commuting routes. A pre-listing inspection report is available upon request, and the seller reports that recommended repairs have been addressed, offering peace of mind for prospective buyers.
Last Agent to Sell the Property
RE/MAX Real Estate Groups Brokerage Phone: 765-425-6800 Listed on: 05/28/2025

Home Details
Home Type
- Single Family
Est. Annual Taxes
- $168
Year Built
- Built in 2025
Lot Details
- 6,098 Sq Ft Lot
- Lot Dimensions are 125x50
- Backs to Open Ground
- Rural Setting
- Landscaped
- Corner Lot
- Level Lot
- Property is zoned R-1 Residence Zone
Home Design
- Traditional Architecture
- Shingle Roof
- Vinyl Construction Material
Interior Spaces
- 1,380 Sq Ft Home
- 1-Story Property
- Open Floorplan
- Ceiling Fan
- Vinyl Flooring
Kitchen
- Eat-In Kitchen
- Electric Oven or Range
- Kitchen Island
- Laminate Countertops
- Disposal
Bedrooms and Bathrooms
- 3 Bedrooms
- Primary Bedroom Suite
- 2 Full Bathrooms
- <<tubWithShowerToken>>
Laundry
- Laundry on main level
- Washer and Electric Dryer Hookup
Basement
- Sump Pump
- Crawl Space
Parking
- Driveway
- Off-Street Parking
Schools
- Pleasant View K-2 Yorktown 3-5 Elementary School
- Yorktown Middle School
- Yorktown High School
Additional Features
- Covered patio or porch
- Forced Air Heating and Cooling System
Community Details
- Manor View Subdivision
Listing and Financial Details
- Assessor Parcel Number 18-10-13-381-010.000-017
- Seller Concessions Not Offered
Ownership History
Purchase Details
Home Financials for this Owner
Home Financials are based on the most recent Mortgage that was taken out on this home.Purchase Details
Purchase Details
Similar Homes in Muncie, IN
Home Values in the Area
Average Home Value in this Area
Purchase History
| Date | Type | Sale Price | Title Company |
|---|---|---|---|
| Warranty Deed | -- | None Listed On Document | |
| Warranty Deed | $9,000 | None Listed On Document | |
| Warranty Deed | -- | None Available |
Property History
| Date | Event | Price | Change | Sq Ft Price |
|---|---|---|---|---|
| 07/11/2025 07/11/25 | For Sale | $210,000 | +11.1% | $152 / Sq Ft |
| 06/12/2025 06/12/25 | Sold | $189,000 | -0.5% | $137 / Sq Ft |
| 06/02/2025 06/02/25 | Pending | -- | -- | -- |
| 05/30/2025 05/30/25 | For Sale | $189,900 | 0.0% | $138 / Sq Ft |
| 05/29/2025 05/29/25 | Pending | -- | -- | -- |
| 05/28/2025 05/28/25 | For Sale | $189,900 | -- | $138 / Sq Ft |
Tax History Compared to Growth
Tax History
| Year | Tax Paid | Tax Assessment Tax Assessment Total Assessment is a certain percentage of the fair market value that is determined by local assessors to be the total taxable value of land and additions on the property. | Land | Improvement |
|---|---|---|---|---|
| 2024 | $109 | $3,800 | $3,800 | $0 |
| 2023 | $108 | $3,800 | $3,800 | $0 |
| 2022 | $104 | $3,800 | $3,800 | $0 |
| 2021 | $84 | $2,800 | $2,800 | $0 |
| 2020 | $84 | $2,800 | $2,800 | $0 |
| 2019 | $84 | $2,800 | $2,800 | $0 |
| 2018 | $76 | $2,800 | $2,800 | $0 |
| 2017 | $92 | $3,400 | $3,400 | $0 |
| 2016 | $108 | $4,100 | $4,100 | $0 |
| 2014 | $108 | $7,500 | $7,500 | $0 |
| 2013 | -- | $7,500 | $7,500 | $0 |
Agents Affiliated with this Home
-
Rickie Sipe

Seller's Agent in 2025
Rickie Sipe
Property House
(765) 744-2205
101 Total Sales
-
Dustin Ford

Seller's Agent in 2025
Dustin Ford
RE/MAX
(765) 428-6800
153 Total Sales
-
Jennifer Newell

Buyer's Agent in 2025
Jennifer Newell
Martino Realty & Auctioneers - Kokomo
(800) 729-2496
97 Total Sales
Map
Source: Indiana Regional MLS
MLS Number: 202519764
APN: 18-10-13-381-010.000-017
- 5400 W Kilgore Ave
- 0 S Stoney Brook Dr Unit 202443159
- 5100 W Cornbread Rd
- 0 W Cornbread Rd
- 718 S Stoney Brook Dr
- 5009 W Quail Ridge Dr
- 2213 S Woodbridge Dr
- 6000 W Hellis Dr
- 6910 W Cornbread Rd
- 4808 W Peachtree Ln
- 7010 W Edgewood Dr
- 6813 W Saint Andrews Ave
- 309 S Hawthorne Rd
- 6810 W Saint Andrews Ave
- 6089 W Hellis Dr
- 7008 W Augusta Blvd
- 1825 S Patriot Dr
- 1625 S Patriot Dr
- 7305 W Saint Andrews Ave
- 207 N Birchwood Dr
