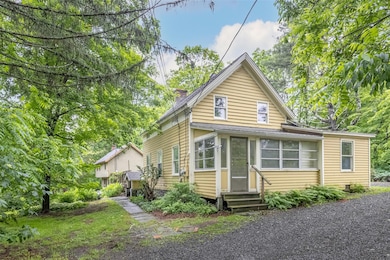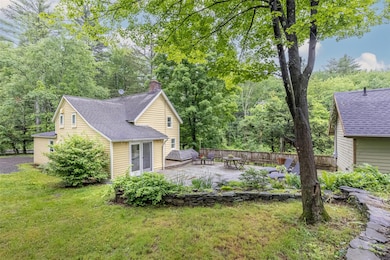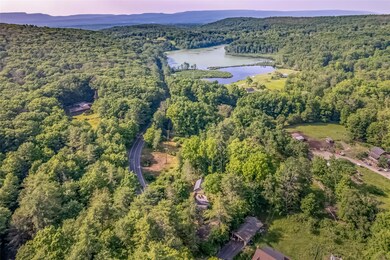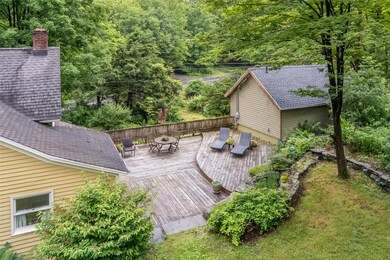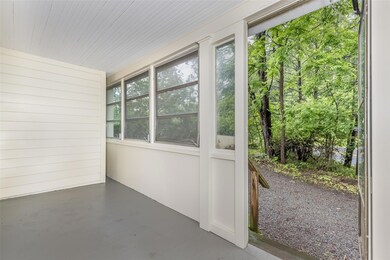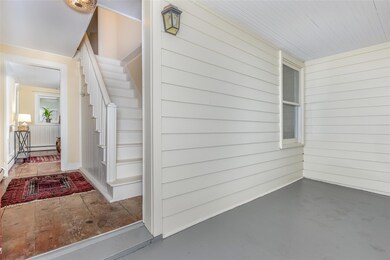
571-575 County Route 2 Accord, NY 12404
Marbletown NeighborhoodEstimated payment $3,962/month
Highlights
- Deck
- Farmhouse Style Home
- Beamed Ceilings
- Main Floor Bedroom
- Granite Countertops
- Porch
About This Home
Enchanting and cozy farmhouse with spacious one bedroom cottage! Perfect for overflow guest, a studio, an at home business or just good old income. Set between Stone Ridge and Olive this sweet property has much to offer. Main house connects to the back of the guest cottage via a 30 ft multileveled deck maintaining privacy for both residences. Access to the cottage is from a separate path. The main house living room has a beautiful brick fireplace, pine floorboards and the original wood plank ceiling. Off the living room is a dining room as well as a updated eat in kitchen complete with new stainless steel appliances, offering direct access to the expansive deck. There is also an inviting bedroom and full bathroom. Upstairs has two additional bedrooms and another full bathroom. The cottage is an unexpected surprise. The spacious main floor has a living/dining room with a woodstove, cathedral ceilings and wood floors which opens into an updated kitchen with new stainless-steel appliances. A delight! Upstairs has a generous bedroom with catherdral ceilings and beams and a full tiled bathroom. A charming home filled with character and offering so much with so many possibilities. Don't miss this little gem in Stone Ridge. Cottage is about 550 sq ft. LR:12'4''x11' K: 8'9''x 8'8'' Bdrm:15'7''x14'1'' BA:8'9''x 8'8''
Listing Agent
BHHS Hudson Valley Properties Brokerage Phone: 845-255-9400 License #30LE0445445 Listed on: 07/07/2025

Open House Schedule
-
Sunday, July 20, 202512:00 to 3:00 pm7/20/2025 12:00:00 PM +00:007/20/2025 3:00:00 PM +00:00Add to Calendar
Home Details
Home Type
- Single Family
Est. Annual Taxes
- $7,673
Year Built
- Built in 1870
Lot Details
- 1 Acre Lot
Home Design
- Farmhouse Style Home
- Frame Construction
Interior Spaces
- 1,304 Sq Ft Home
- Beamed Ceilings
- Partial Basement
Kitchen
- Eat-In Kitchen
- Dishwasher
- Granite Countertops
Bedrooms and Bathrooms
- 3 Bedrooms
- Main Floor Bedroom
- 2 Full Bathrooms
Laundry
- Dryer
- Washer
Outdoor Features
- Deck
- Porch
Schools
- Contact Agent Elementary School
- Rondout Valley Junior High School
- Rondout Valley High School
Utilities
- No Cooling
- Baseboard Heating
- Hot Water Heating System
- Heating System Uses Oil
- Well
- Septic Tank
Listing and Financial Details
- Legal Lot and Block 49 / 1
- Assessor Parcel Number 3400-061.003-0001-049.000-0000
Map
Home Values in the Area
Average Home Value in this Area
Property History
| Date | Event | Price | Change | Sq Ft Price |
|---|---|---|---|---|
| 07/16/2025 07/16/25 | Price Changed | $600,000 | -9.8% | $460 / Sq Ft |
| 07/07/2025 07/07/25 | For Sale | $665,000 | -- | $510 / Sq Ft |
Similar Homes in the area
Source: OneKey® MLS
MLS Number: 886041
- 43 Bee Tree Ln
- 478 County Route 2
- 452 County Route 2
- 10 Rockaway Rd
- 4 Rockaway Rd
- 263 Cherry Hill Rd
- 39 Hornbeck Ln
- 766 County Route 2
- 570 Buck Rd
- 44 Cliff Rd
- 54 Cliff Rd
- 501 Pine Bush Rd
- TBD Buck Rd
- 293 Pine Bush Rd
- 351 Peak Rd
- 152 Schoonmaker Ln
- 00 State Route 209
- 58 Peak Rd
- 74 Vincent Ln
- 16 van Derburgh Close
- 50 Rose Hill Rd
- 7 Upper Whitfield Rd
- 673 Acorn Hill Rd
- 30 Schoonmaker Ln
- 893 Queens Hwy
- 269 Brown Rd
- 2003 Queens Hwy
- 3140 Us-209
- 3140 Us-209
- 11 John Taylor Dr
- 11 John Taylor Dr Unit A
- 251 Samsonville Rd Unit 8
- 20 Campbell St
- 5994 Route 44 55
- 5917 Us-44
- 390 Foordmore Rd Unit Walk up
- 78 Burgher Rd
- 316 State Route 32 N
- 20 Mary Lou Ln
- 21 Easy St

