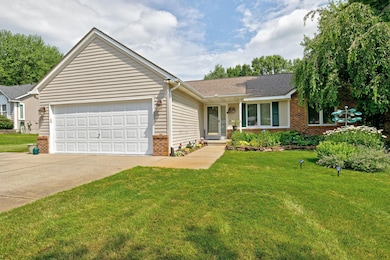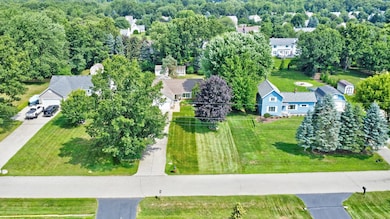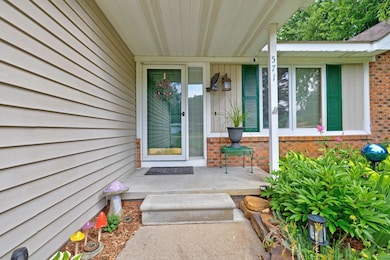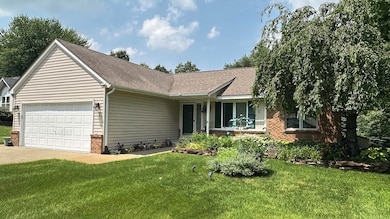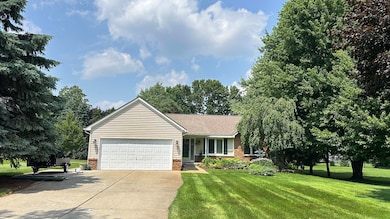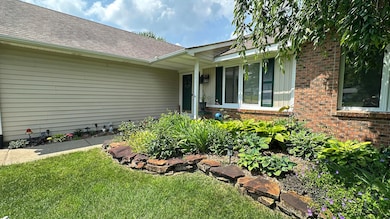
$415,000
- 4 Beds
- 2 Baths
- 2,400 Sq Ft
- 948 Mcclellan St
- Lake Orion, MI
This Lake Orion ranch features primary bedroom with primary bath. Main bathroom features a walk in tub with skylight. Large open concept living/kitchen/dining with door wall to nicely treed yard. Wrap around Island kitchen. Appliances included. Large laundry room and a truly spacious garage with work shop space off the rear. Full finished basement with egress windows, bedroom and plumbing stubbed
Robert Kluck Professional Leasing & Sales LLC

