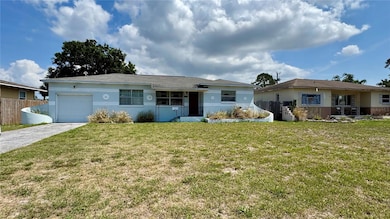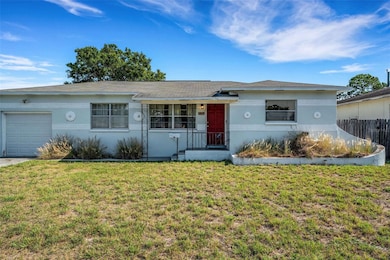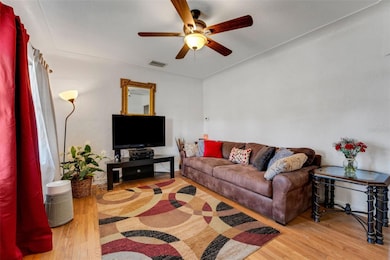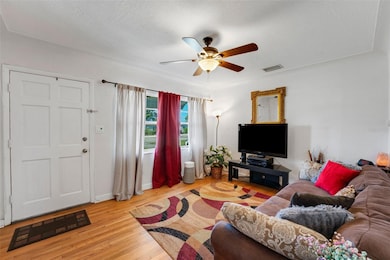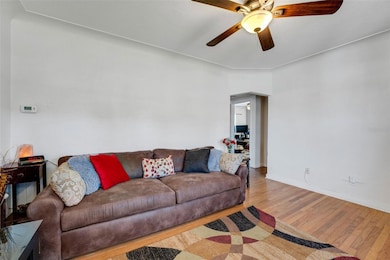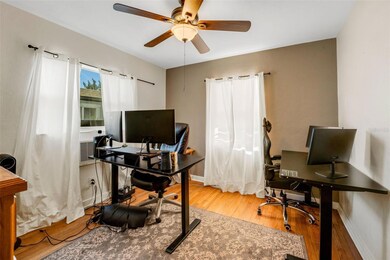
5711 9th Ave N Saint Petersburg, FL 33710
Disston Heights NeighborhoodEstimated payment $2,019/month
Highlights
- Wood Flooring
- No HOA
- Living Room
- St. Petersburg High School Rated A
- 1 Car Attached Garage
- Central Heating and Cooling System
About This Home
Charming Mid-Century Ranch with Tons of Potential!
This 3-bedroom, 2-bath home is ideally situated on a main road, offering quick and easy access to all that St. Petersburg has to offer. Walk to Crunch gym, groceries and restaurants. Bursting with mid-century charm, the exterior features decorative concrete accents, vintage floral medallions, and a spacious front yard that adds curb appeal.
Inside, you'll find generous room sizes with hardwood flooring and cedar lined closets, abundant natural light, and a flexible layout perfect for some small updates or customization. The one-car garage provides added convenience, and the large backyard offers endless possibilities. Existing electrical and plumbing hookups in the large back yard make it ideal for an RV or a future Accessory Dwelling Unit (ADU) — buyer to verify all plans with the city. The property also benefits from alley access for ease and functionality, a brand new shed in the back.
Recent updates include a roof replacement in 2017, updated bathrooms, and a transferable termite warranty, AC 2018, water heater 2020.
Close to parks, shopping, restaurants, and just minutes from the beaches—this home is a great opportunity for first-time buyers, investors, or anyone looking to make it their own. Don’t miss your chance to add value and create something special in a prime location!
Home Details
Home Type
- Single Family
Est. Annual Taxes
- $2,588
Year Built
- Built in 1954
Lot Details
- 7,806 Sq Ft Lot
- Lot Dimensions are 65x119
- South Facing Home
- Wood Fence
- Irrigation Equipment
Parking
- 1 Car Attached Garage
Home Design
- Shingle Roof
- Block Exterior
Interior Spaces
- 1,010 Sq Ft Home
- 1-Story Property
- Ceiling Fan
- Living Room
- Crawl Space
- Range<<rangeHoodToken>>
Flooring
- Wood
- Linoleum
Bedrooms and Bathrooms
- 3 Bedrooms
- 2 Full Bathrooms
Laundry
- Laundry in Garage
- Dryer
- Washer
Utilities
- Central Heating and Cooling System
- Electric Water Heater
- Water Softener
- Cable TV Available
Community Details
- No Home Owners Association
- Woods R A 2Nd Rep Subdivision
Listing and Financial Details
- Visit Down Payment Resource Website
- Legal Lot and Block 4 / 01
- Assessor Parcel Number 16-31-16-98586-000-0040
Map
Home Values in the Area
Average Home Value in this Area
Tax History
| Year | Tax Paid | Tax Assessment Tax Assessment Total Assessment is a certain percentage of the fair market value that is determined by local assessors to be the total taxable value of land and additions on the property. | Land | Improvement |
|---|---|---|---|---|
| 2024 | $2,533 | $175,160 | -- | -- |
| 2023 | $2,533 | $170,058 | $0 | $0 |
| 2022 | $2,455 | $165,105 | $0 | $0 |
| 2021 | $2,477 | $160,296 | $0 | $0 |
| 2020 | $2,472 | $158,083 | $0 | $0 |
| 2019 | $2,418 | $154,529 | $70,452 | $84,077 |
| 2018 | $2,379 | $151,811 | $0 | $0 |
| 2017 | $2,580 | $123,349 | $0 | $0 |
| 2016 | $2,382 | $109,464 | $0 | $0 |
| 2015 | $2,183 | $95,783 | $0 | $0 |
| 2014 | $718 | $70,136 | $0 | $0 |
Property History
| Date | Event | Price | Change | Sq Ft Price |
|---|---|---|---|---|
| 07/08/2025 07/08/25 | Price Changed | $325,500 | -10.8% | $322 / Sq Ft |
| 05/19/2025 05/19/25 | For Sale | $365,000 | +114.8% | $361 / Sq Ft |
| 12/28/2017 12/28/17 | Off Market | $169,900 | -- | -- |
| 09/25/2017 09/25/17 | Sold | $169,900 | 0.0% | $168 / Sq Ft |
| 08/11/2017 08/11/17 | Pending | -- | -- | -- |
| 08/04/2017 08/04/17 | Price Changed | $169,900 | -2.9% | $168 / Sq Ft |
| 07/24/2017 07/24/17 | For Sale | $174,900 | 0.0% | $173 / Sq Ft |
| 07/20/2017 07/20/17 | Pending | -- | -- | -- |
| 05/05/2017 05/05/17 | For Sale | $174,900 | -- | $173 / Sq Ft |
Purchase History
| Date | Type | Sale Price | Title Company |
|---|---|---|---|
| Warranty Deed | $100 | None Listed On Document | |
| Warranty Deed | $169,900 | Fidelity National Title | |
| Warranty Deed | -- | Fidelity National Title Of F | |
| Warranty Deed | $108,000 | Gulfside Title Services Llc | |
| Warranty Deed | $75,000 | Gulfside Title Services Llc | |
| Deed | -- | -- | |
| Warranty Deed | $59,700 | -- |
Mortgage History
| Date | Status | Loan Amount | Loan Type |
|---|---|---|---|
| Previous Owner | $65,000 | Credit Line Revolving | |
| Previous Owner | $50,000 | Credit Line Revolving | |
| Previous Owner | $25,000 | Credit Line Revolving | |
| Previous Owner | $214,080 | New Conventional | |
| Previous Owner | $159,350 | New Conventional | |
| Previous Owner | $15,000 | Stand Alone Second | |
| Previous Owner | $107,600 | Construction |
Similar Homes in the area
Source: Stellar MLS
MLS Number: TB8387657
APN: 16-31-16-98586-000-0040
- 5600 9th Ave N
- 5642 9th Ave N
- 5529 11th Ave N
- 5466 9th Ave N
- 1220 57th St N Unit 103C
- 1220 57th St N Unit 204C
- 5514 7th Ave N
- 5720 13th Ave N Unit 207B
- 1225 58th St N Unit 204A
- 5720 13th Ave N Unit 203B
- 5638 13th Ave N
- 5728 14th Ave N Unit 101B
- 1325 58th St N Unit 204A
- 5728 14th Ave N Unit 104B
- 5401 7th Ave N
- 5634 5th Ave N
- 5337 11th Ave N
- 5701 14th Ave N
- 5633 Dartmouth Ave N
- 5318 7th Ave N
- 5821 8th Ave N Unit 101
- 800 Tyrone Blvd N Unit B-1
- 5701 6th Ave N
- 5659 13th Ave N
- 5643 Dartmouth Ave N
- 5916 5th Ave N Unit A1
- 493 54th St N
- 375 58th St N
- 5257 5th Ave N Unit Upstairs Garage
- 1611 Canterbury Rd N
- 245 56th St N
- 4976 14th Ave N
- 5635 20th Ave N
- 5124 18th Ave N
- 6080 22nd Ave N Unit 5
- 6080 22nd Ave N Unit 1
- 1738 Tyrone Blvd N
- 325 49th St N Unit 1
- 325 49th St N
- 5320 1st Ave S

