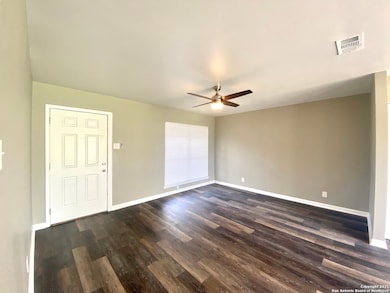5711 Gabor Dr San Antonio, TX 78240
3
Beds
2
Baths
1,182
Sq Ft
10,454
Sq Ft Lot
Highlights
- Deck
- Chandelier
- Ceiling Fan
- Ceramic Tile Flooring
- Central Heating and Cooling System
- 1-Story Property
About This Home
Beautifully remodeled 3 bedroom, 2 bath home. Minutes from the medical center, shopping, easy access to 1-410 and I-10. 15minutes away from Lackland AFB. Spacious backyard and quick access to all your needs in the area! Come see this home today! Say goodbye to move-in stress and hefty deposits! Thanks to our collaboration with Obligo, tenants can now enjoy a deposit-free move-in experience. Qualified renters can skip the traditional security deposit and instead pay a minimal fee.
Home Details
Home Type
- Single Family
Est. Annual Taxes
- $5,082
Year Built
- Built in 1963
Parking
- 2 Car Garage
Home Design
- Slab Foundation
- Composition Roof
- Asbestos Siding
Interior Spaces
- 1,182 Sq Ft Home
- 1-Story Property
- Ceiling Fan
- Chandelier
Kitchen
- Self-Cleaning Oven
- Stove
- Dishwasher
- Disposal
Flooring
- Ceramic Tile
- Vinyl
Bedrooms and Bathrooms
- 3 Bedrooms
- 2 Full Bathrooms
Laundry
- Laundry in Garage
- Washer Hookup
Schools
- Oak Hills Elementary School
- Neff Pat Middle School
- Marshall High School
Additional Features
- Deck
- 10,454 Sq Ft Lot
- Central Heating and Cooling System
Community Details
- Oak Hills Terrace Subdivision
Listing and Financial Details
- Assessor Parcel Number 146220020200
Map
Source: San Antonio Board of REALTORS®
MLS Number: 1884794
APN: 14622-002-0200
Nearby Homes
- 5811 Gabor Dr
- 5819 Gabor Dr
- 5618 Ben Casey Dr
- 5606 Ponderosa Dr
- 6730 Desilu Dr
- 6806 Farrow Place
- 6618 N Forest Bend
- 5522 Newcome Dr
- 6814 Forest Grove
- 6405 Honey Hill
- 5610 Staack Ave
- 6907 Forest Grove
- 5302 Charter Oak Dr
- 7030 Forest Grove
- 6508 Honey Hill
- 6617 Countess Adria St
- 5318 King George Dr
- 6910 Forest Way St
- 5607 Edie Adams Dr
- 6216 Rue Marielyne St
- 6400 Wurzbach Rd
- 6427 Wurzbach Rd Unit 20
- 6427 Wurzbach Rd Unit 35
- 5622 Evers Rd
- 6726 Alan Hale Dr
- 6108 Evers Rd
- 6815 Farrow Place
- 6302 Madeleine Dr
- 6306 Madeleine Dr
- 5900 Wurzbach Rd
- 6503 Honey Hill
- 6508 Honey Hill
- 6607 Honey Hill
- 5335 NW Loop 410
- 6216 Rue Marielyne St
- 5434 Bright Run
- 5435 Bright Run
- 7159 Summer Way
- 5026 Summit Wood Unit 3
- 6300 Rue Marielyne St







