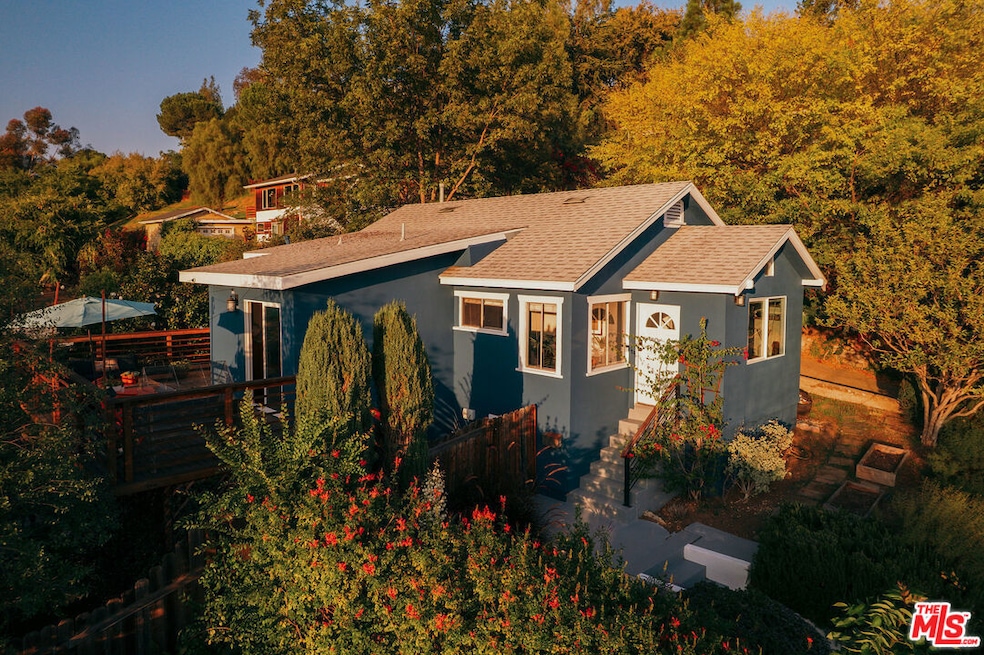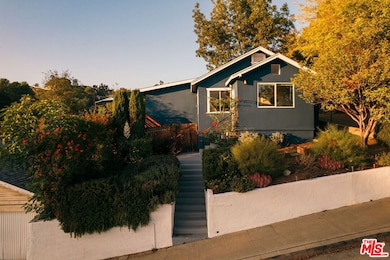5711 Stratford Rd Los Angeles, CA 90042
Estimated payment $5,863/month
Highlights
- Panoramic View
- Wood Flooring
- 1 Car Garage
- Deck
- No HOA
- Open to Family Room
About This Home
Set high above the street in the sought-after enclave north of York Blvd. in Highland Park, 5711 Stratford Rd. is a home that reflects the very best in NELA living--vibrant urban life at your doorstep and a peaceful hillside retreat to call your own! Past the front door and generous foyer, find yourself in an airy haven where massive windows look out upon rolling green hills and bathe the room in natural light. The kitchen--open to the living room--is the heart of the home and features stainless steel appliances, newly refinished butcher block countertops, plentiful storage space, and rich, warm floors. Cheerful hand-painted murals and stylish wallpaper adorn the bedrooms and add just the right touch of romantic whimsy. The home's unique 3 bed/1.5 bath footprint allows for hard-to-find versatility for something of its size--ideal for those who work from home, host guests, need a serene creative studio, or want everyone to have a corner of their own. The real magic begins when you head through the French doors and into the yard outside: an expansive redwood deck boasts breathtaking panoramic views that sweep across the city beyond. It's where you'll gather with friends for golden-hour dinners as the sun sets behind the hills to the west, watch fireworks bloom across the skyline, or simply sit beneath a canopy of stars and twinkling lights, feeling a world away from the city below. Thoughtful updates--Nest thermostat, central A/C and heat, newer roof and updated sewer line, ample sub-deck storage, herb garden and vegetable boxes, and a detached garage--ensure a life as effortlessly functional as it is beautiful. And while coming home feels like entering a sanctuary from the hustle and bustle of city life, your only blocks away from some of Highland Park's most beloved restaurants, bars, and shops: Amiga Amore, Cafe Jane, Hermosillo, Kumquat, and so many more are right down the way, offering unparalleled urban accessibility. With its effortless charm, convenience, and truly inspiring views, 5711 Stratford is a rare gem--a soulful space that reflects the creative spirit and beauty of Highland Park.
Open House Schedule
-
Sunday, November 02, 20252:00 to 4:00 pm11/2/2025 2:00:00 PM +00:0011/2/2025 4:00:00 PM +00:00Add to Calendar
-
Tuesday, November 04, 202511:00 am to 2:00 pm11/4/2025 11:00:00 AM +00:0011/4/2025 2:00:00 PM +00:00Add to Calendar
Home Details
Home Type
- Single Family
Est. Annual Taxes
- $12,006
Year Built
- Built in 1927
Lot Details
- 2,821 Sq Ft Lot
- Lot Dimensions are 56x50
- Hillside Location
- Property is zoned LAR1
Property Views
- Panoramic
- City Lights
- Trees
- Mountain
- Hills
Home Design
- Bungalow
- Asphalt Roof
- Stucco
Interior Spaces
- 813 Sq Ft Home
- 1-Story Property
- Ceiling Fan
- Entryway
- Family Room
- Living Room
- Dining Area
Kitchen
- Open to Family Room
- Breakfast Bar
- Gas Oven
- Range
- Microwave
- Dishwasher
- Kitchen Island
Flooring
- Wood
- Tile
Bedrooms and Bathrooms
- 3 Bedrooms
- Remodeled Bathroom
- Powder Room
- 2 Full Bathrooms
- Bathtub with Shower
Laundry
- Laundry Located Outside
- Dryer
- Washer
Parking
- 1 Car Garage
- On-Street Parking
Outdoor Features
- Deck
- Wood Patio
Location
- City Lot
Utilities
- Central Heating and Cooling System
- Property is located within a water district
- Sewer in Street
Community Details
- No Home Owners Association
Listing and Financial Details
- Assessor Parcel Number 5485-020-002
Map
Home Values in the Area
Average Home Value in this Area
Tax History
| Year | Tax Paid | Tax Assessment Tax Assessment Total Assessment is a certain percentage of the fair market value that is determined by local assessors to be the total taxable value of land and additions on the property. | Land | Improvement |
|---|---|---|---|---|
| 2025 | $12,006 | $999,623 | $799,699 | $199,924 |
| 2024 | $11,894 | $980,023 | $784,019 | $196,004 |
| 2023 | $11,661 | $960,808 | $768,647 | $192,161 |
| 2022 | $11,111 | $941,970 | $753,576 | $188,394 |
| 2021 | $5,846 | $486,648 | $389,276 | $97,372 |
| 2020 | $5,905 | $481,659 | $385,285 | $96,374 |
| 2019 | $5,670 | $472,216 | $377,731 | $94,485 |
| 2018 | $5,629 | $462,958 | $370,325 | $92,633 |
| 2016 | $5,382 | $444,983 | $355,946 | $89,037 |
| 2015 | $5,303 | $438,300 | $350,600 | $87,700 |
| 2014 | $4,366 | $358,000 | $286,000 | $72,000 |
Property History
| Date | Event | Price | List to Sale | Price per Sq Ft | Prior Sale |
|---|---|---|---|---|---|
| 10/05/2025 10/05/25 | For Sale | $929,000 | +0.6% | $1,143 / Sq Ft | |
| 05/11/2021 05/11/21 | Sold | $923,500 | +26.7% | $1,136 / Sq Ft | View Prior Sale |
| 04/19/2021 04/19/21 | Pending | -- | -- | -- | |
| 04/08/2021 04/08/21 | For Sale | $729,000 | +66.3% | $897 / Sq Ft | |
| 08/20/2014 08/20/14 | Sold | $438,300 | -0.2% | $562 / Sq Ft | View Prior Sale |
| 07/07/2014 07/07/14 | Pending | -- | -- | -- | |
| 06/16/2014 06/16/14 | For Sale | $439,000 | -- | $563 / Sq Ft |
Purchase History
| Date | Type | Sale Price | Title Company |
|---|---|---|---|
| Interfamily Deed Transfer | -- | Pacific Coast Title Company | |
| Interfamily Deed Transfer | -- | Title365 | |
| Grant Deed | $438,500 | Title365 | |
| Grant Deed | $370,000 | Fidelity National Title |
Mortgage History
| Date | Status | Loan Amount | Loan Type |
|---|---|---|---|
| Open | $386,000 | New Conventional | |
| Closed | $350,640 | New Conventional | |
| Closed | $43,000 | Credit Line Revolving | |
| Previous Owner | $298,400 | New Conventional | |
| Closed | $74,600 | No Value Available |
Source: The MLS
MLS Number: 25612653
APN: 5485-020-002
- 1057 Milwaukee Ave
- 5807 Meridian St
- 1815 Nolden St
- 5623 Meridian St
- 5830 Fayette St
- 1217 N Avenue 56
- 1370 N Avenue 57
- 1408 Highgate Ave
- 1215 N Avenue 56
- 1480 N Avenue 57
- 1476 N Avenue 57
- 1425 Highgate Ave
- 549 Meridian Terrace
- 576 Neva Place
- 5413 Meridian St
- 560 Neva Place
- 5810 Burwood Ave
- 1813 N Avenue 55
- 5847 Burwood Ave
- 422 N Avenue 61
- 5605 E Alloway Ct
- 5929 Weaver Ln
- 1131 N Avenue 56 Unit A
- 1611 N Avenue 56
- 5510 York Blvd Unit 5510 YORK BLVD.
- 1713 N Avenue 56
- 6147 Springvale Dr
- 6079 La Prada
- 5417 Baltimore St
- 5256 Meridian St Unit 3
- 6817-6819 N Figueroa St
- 5226 Range View Ave
- 339 Newland St
- 6179 Oak Crest Way
- 1472 Silverwood Dr Unit Lower
- 1404 Oak Grove Dr
- 503 Oleander Dr
- 5244 Hub St
- 332 N Ave 57 Unit AA
- 5246 Hub St







