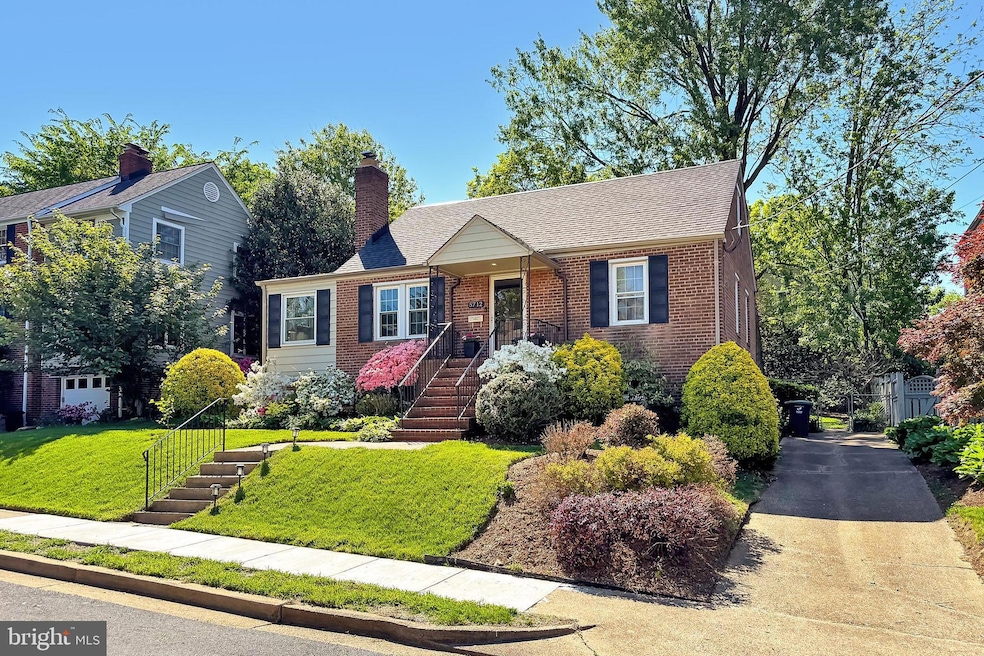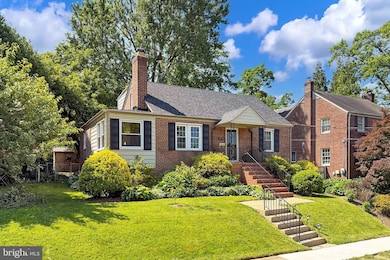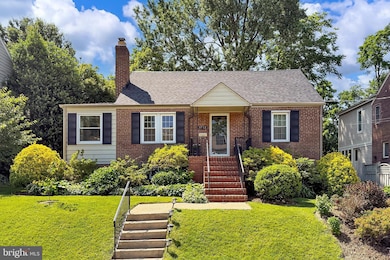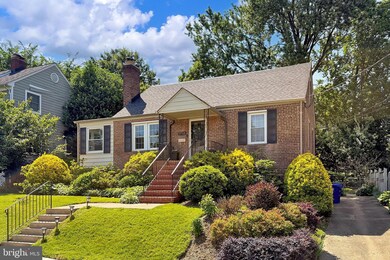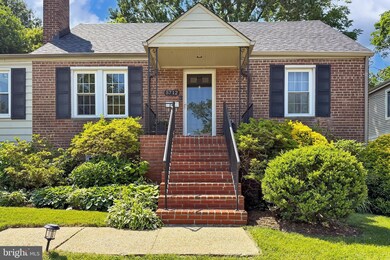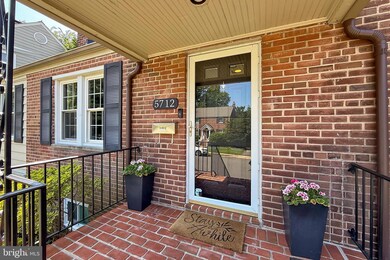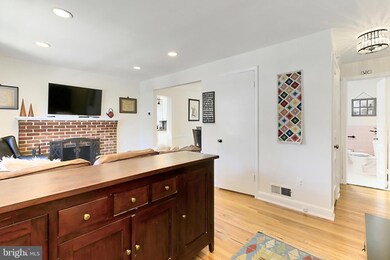
5712 18th Rd N Arlington, VA 22205
Tara-Leeway Heights NeighborhoodHighlights
- Cape Cod Architecture
- Recreation Room
- Space For Rooms
- Swanson Middle School Rated A
- Wood Flooring
- 4-minute walk to Parkhurst Park
About This Home
As of July 2025Perfectly Situated in the Heart of Westover – Just 1 Mile to Metro and Steps to Village Life
Welcome to 5712 18th Rd N – a beautifully updated Cape Cod tucked away on a picturesque, tree-lined street in Arlington’s highly sought-after Westover neighborhood. Enjoy the rare combination of charm, space, and a location that truly has it all—just one mile to East Falls Church Metro, three blocks to vibrant Westover Village, and within easy walking distance to Cardinal Elementary (2 blocks) and Swanson Middle School (4 blocks). Neighborhood favorites like The Italian Store, Lost Dog Cafe, Lebanese Taverna, Westover Taco, and the Westover Beer Garden are just around the corner, and commuting is a breeze with quick access to downtown D.C., Tysons Corner, Georgetown, GWU, Marymount University, and major highways.
This charming 4-bedroom, 2.5-bath home offers the perfect combination of timeless character and modern upgrades. Step inside to a sun-filled living room featuring a cozy wood-burning fireplace, recessed lighting, and gleaming hardwood floors. The inviting space flows seamlessly into the formal dining room, ideal for both everyday meals and special gatherings. Easy access to the spacious rear deck makes indoor-outdoor living a breeze—perfect for relaxing with a morning coffee, dining al fresco, or firing up the grill for a weekend BBQ.
The remodeled galley kitchen is a true delight, complete with ample granite countertops, stainless steel appliances, abundant cabinetry, and a skylight that fills the space with natural light. A charming eat-in nook adds versatility. Two main-level bedrooms share a stylish full bath, while the upper level offers two additional bedrooms and a second renovated full bathroom—ideal for family, guests, or a home office.
Downstairs, the finished walk-out basement expands your living space with a large recreation room, convenient half bath, and endless possibilities—guest suite, playroom, media space, home gym—you name it. The adjoining unfinished utility room offers excellent storage or potential for a workshop or additional flex space.
Step outside to your own private backyard oasis—fully fenced and perfect for gardening, entertaining, or cozy evenings around the fire pit. The expansive deck overlooks lush landscaping and offers a serene escape from the bustle.
Lovingly maintained and truly move-in ready, this home is a rare gem in one of Arlington’s most beloved neighborhoods. Don’t miss your chance to call it home!
Home Details
Home Type
- Single Family
Est. Annual Taxes
- $10,681
Year Built
- Built in 1947
Lot Details
- 6,058 Sq Ft Lot
- Landscaped
- Back Yard Fenced, Front and Side Yard
- Property is in very good condition
- Property is zoned R-6
Home Design
- Cape Cod Architecture
- Brick Exterior Construction
- Block Foundation
- Plaster Walls
- Architectural Shingle Roof
- Vinyl Siding
Interior Spaces
- 1,344 Sq Ft Home
- Property has 3 Levels
- Fireplace Mantel
- Double Pane Windows
- Double Hung Windows
- Window Screens
- Living Room
- Dining Room
- Recreation Room
- Garden Views
- Attic
Kitchen
- Breakfast Room
- Stove
- Dishwasher
- Disposal
Flooring
- Wood
- Concrete
- Ceramic Tile
- Luxury Vinyl Plank Tile
Bedrooms and Bathrooms
- En-Suite Primary Bedroom
Laundry
- Laundry on lower level
- Dryer
- Washer
Partially Finished Basement
- Basement Fills Entire Space Under The House
- Walk-Up Access
- Rear Basement Entry
- Space For Rooms
Home Security
- Surveillance System
- Storm Doors
Parking
- 2 Parking Spaces
- On-Street Parking
Schools
- Cardinal Elementary School
- Swanson Middle School
- Yorktown High School
Utilities
- Forced Air Heating and Cooling System
- Vented Exhaust Fan
- Natural Gas Water Heater
- Municipal Trash
Community Details
- No Home Owners Association
- Westover Subdivision
Listing and Financial Details
- Tax Lot 18
- Assessor Parcel Number 10-024-006
Ownership History
Purchase Details
Home Financials for this Owner
Home Financials are based on the most recent Mortgage that was taken out on this home.Purchase Details
Home Financials for this Owner
Home Financials are based on the most recent Mortgage that was taken out on this home.Similar Homes in Arlington, VA
Home Values in the Area
Average Home Value in this Area
Purchase History
| Date | Type | Sale Price | Title Company |
|---|---|---|---|
| Warranty Deed | $739,000 | -- |
Mortgage History
| Date | Status | Loan Amount | Loan Type |
|---|---|---|---|
| Open | $250,000 | Credit Line Revolving | |
| Closed | $190,000 | Credit Line Revolving | |
| Closed | $100,000 | Credit Line Revolving | |
| Open | $591,200 | New Conventional |
Property History
| Date | Event | Price | Change | Sq Ft Price |
|---|---|---|---|---|
| 07/03/2025 07/03/25 | Sold | $1,160,000 | -3.1% | $863 / Sq Ft |
| 06/05/2025 06/05/25 | For Sale | $1,197,000 | +62.0% | $891 / Sq Ft |
| 10/22/2012 10/22/12 | Sold | $739,000 | 0.0% | $550 / Sq Ft |
| 09/24/2012 09/24/12 | Pending | -- | -- | -- |
| 09/23/2012 09/23/12 | For Sale | $739,000 | 0.0% | $550 / Sq Ft |
| 07/25/2012 07/25/12 | Pending | -- | -- | -- |
| 06/04/2012 06/04/12 | For Sale | $739,000 | -- | $550 / Sq Ft |
Tax History Compared to Growth
Tax History
| Year | Tax Paid | Tax Assessment Tax Assessment Total Assessment is a certain percentage of the fair market value that is determined by local assessors to be the total taxable value of land and additions on the property. | Land | Improvement |
|---|---|---|---|---|
| 2025 | $10,681 | $1,034,000 | $819,900 | $214,100 |
| 2024 | $10,159 | $983,400 | $809,900 | $173,500 |
| 2023 | $10,150 | $985,400 | $809,900 | $175,500 |
| 2022 | $9,305 | $903,400 | $709,900 | $193,500 |
| 2021 | $8,665 | $841,300 | $656,600 | $184,700 |
| 2020 | $8,410 | $819,700 | $635,000 | $184,700 |
| 2019 | $8,256 | $804,700 | $615,000 | $189,700 |
| 2018 | $7,965 | $791,700 | $600,000 | $191,700 |
| 2017 | $7,462 | $741,700 | $550,000 | $191,700 |
| 2016 | $7,024 | $708,800 | $510,000 | $198,800 |
| 2015 | $6,926 | $695,400 | $480,000 | $215,400 |
| 2014 | $6,691 | $671,800 | $460,000 | $211,800 |
Agents Affiliated with this Home
-
Casey O'Neal

Seller's Agent in 2025
Casey O'Neal
Compass
(703) 217-9090
2 in this area
194 Total Sales
-
Kathleen Rehill

Buyer's Agent in 2025
Kathleen Rehill
RE/MAX
(703) 403-1064
1 in this area
103 Total Sales
-
Karen Close

Seller's Agent in 2012
Karen Close
Century 21 New Millennium
(703) 517-9477
1 in this area
134 Total Sales
Map
Source: Bright MLS
MLS Number: VAAR2056008
APN: 10-024-006
- 5810 20th Rd N
- 2004 N Lexington St
- 6012 19th St N
- 2013 Patrick Henry Dr
- 1453 N Lancaster St
- 2100 Patrick Henry Dr
- 2249 N Madison St
- 5617 23rd St N
- 1506 N Nicholas St
- 5802 15th St N
- 6111 Washington Blvd
- 1500 N Harrison St
- 5560 Langston Blvd Unit 63-E
- 5204 20th St N
- 5151 19th Rd N
- 2012 N George Mason Dr
- 1620 N George Mason Dr
- 2001 N George Mason Dr
- 2414 N Nottingham St
- 2503 N Jefferson St
