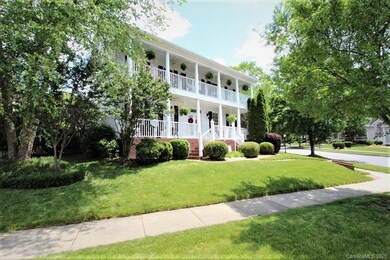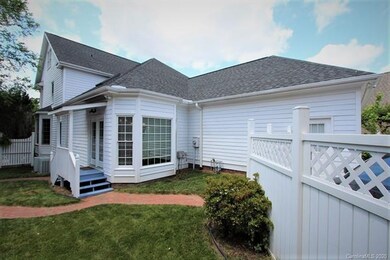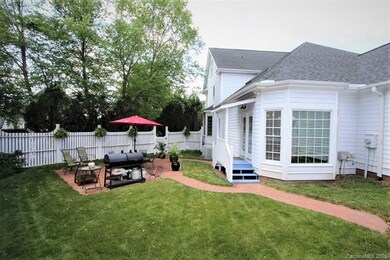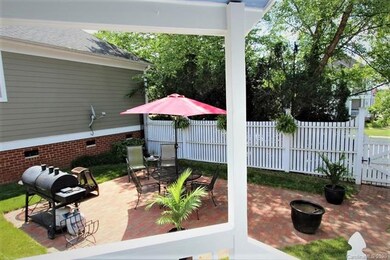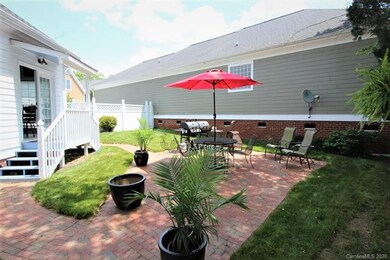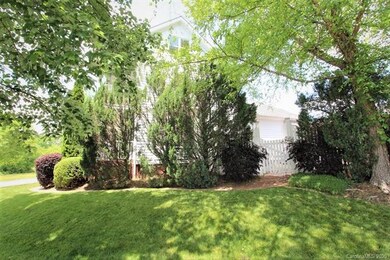
5712 Burck Dr NW Concord, NC 28027
Highlights
- Colonial Architecture
- Wood Flooring
- Corner Lot
- Charles E. Boger Elementary School Rated A-
- Attic
- 5-minute walk to Dorton Park
About This Home
As of July 2020Gorgeous colonial-style home in highly sought-after Afton Village is all your heart could desire! Rocking chair porches greet you as you enter the double-door foyer. Porches are low-maintenance, constructed of concrete or Trex decking. Master on the main contains a walk-in closet, bath with double vanity, jacuzzi tub, & shower. 3 upstairs bedrooms all have walk-in closets. 2 share a bath with double vanity and large walk-in shower. Beautiful living areas with Red oak hardwood flooring or tile. Plenty of natural light throughout. The family room is grand with its gas fire place & plantation-shuttered window. The kitchen has custom-built cherry cabinets & stainless steel appliances. The breakfast area's bay window overlooks the brick courtyard. French doors lead to the peaceful courtyard. Fencing and trees on the street side provide privacy. Home is conveniently located close to I-85, Dorton Park, grocery stores, shopping centers, & multiple restaurants within walking distance.
Last Buyer's Agent
Tiffany Carr
Locus Real Estate Advisors Inc License #180462
Home Details
Home Type
- Single Family
Year Built
- Built in 2000
Lot Details
- Front Green Space
- Corner Lot
- Irrigation
HOA Fees
- $22 Monthly HOA Fees
Parking
- 2
Home Design
- Colonial Architecture
Interior Spaces
- Gas Log Fireplace
- Insulated Windows
- Crawl Space
- Pull Down Stairs to Attic
- Laundry Chute
Flooring
- Wood
- Tile
Listing and Financial Details
- Assessor Parcel Number 5600-19-5330-0000
Community Details
Recreation
- Tennis Courts
- Recreation Facilities
- Community Playground
- Trails
Ownership History
Purchase Details
Home Financials for this Owner
Home Financials are based on the most recent Mortgage that was taken out on this home.Purchase Details
Home Financials for this Owner
Home Financials are based on the most recent Mortgage that was taken out on this home.Purchase Details
Home Financials for this Owner
Home Financials are based on the most recent Mortgage that was taken out on this home.Purchase Details
Home Financials for this Owner
Home Financials are based on the most recent Mortgage that was taken out on this home.Purchase Details
Home Financials for this Owner
Home Financials are based on the most recent Mortgage that was taken out on this home.Similar Homes in the area
Home Values in the Area
Average Home Value in this Area
Purchase History
| Date | Type | Sale Price | Title Company |
|---|---|---|---|
| Warranty Deed | $450,000 | None Available | |
| Warranty Deed | $330,000 | North American Title Ins Co | |
| Warranty Deed | $390,000 | None Available | |
| Warranty Deed | $325,500 | -- | |
| Warranty Deed | $33,000 | -- |
Mortgage History
| Date | Status | Loan Amount | Loan Type |
|---|---|---|---|
| Open | $420,000 | New Conventional | |
| Previous Owner | $291,421 | New Conventional | |
| Previous Owner | $312,000 | Unknown | |
| Previous Owner | $244,101 | No Value Available | |
| Previous Owner | $26,000 | No Value Available |
Property History
| Date | Event | Price | Change | Sq Ft Price |
|---|---|---|---|---|
| 07/18/2025 07/18/25 | For Sale | $675,000 | +50.0% | $217 / Sq Ft |
| 07/30/2020 07/30/20 | Sold | $450,000 | -1.1% | $143 / Sq Ft |
| 06/16/2020 06/16/20 | Pending | -- | -- | -- |
| 06/15/2020 06/15/20 | Price Changed | $455,000 | -1.5% | $145 / Sq Ft |
| 05/20/2020 05/20/20 | For Sale | $462,000 | -- | $147 / Sq Ft |
Tax History Compared to Growth
Tax History
| Year | Tax Paid | Tax Assessment Tax Assessment Total Assessment is a certain percentage of the fair market value that is determined by local assessors to be the total taxable value of land and additions on the property. | Land | Improvement |
|---|---|---|---|---|
| 2024 | $5,543 | $556,520 | $88,000 | $468,520 |
| 2023 | $5,347 | $438,270 | $95,700 | $342,570 |
| 2022 | $5,347 | $438,270 | $95,700 | $342,570 |
| 2021 | $5,347 | $438,270 | $95,700 | $342,570 |
| 2020 | $5,347 | $438,270 | $95,700 | $342,570 |
| 2019 | $4,490 | $368,000 | $60,500 | $307,500 |
| 2018 | $4,416 | $368,000 | $60,500 | $307,500 |
| 2017 | $4,342 | $368,000 | $60,500 | $307,500 |
| 2016 | $2,576 | $334,750 | $49,500 | $285,250 |
| 2015 | -- | $334,750 | $49,500 | $285,250 |
| 2014 | -- | $334,750 | $49,500 | $285,250 |
Agents Affiliated with this Home
-
Jay White

Seller's Agent in 2025
Jay White
Keller Williams Ballantyne Area
(704) 654-0733
403 Total Sales
-
Christina Brown
C
Seller Co-Listing Agent in 2025
Christina Brown
Keller Williams Ballantyne Area
(980) 255-9633
170 Total Sales
-
Johnny Cox

Seller's Agent in 2020
Johnny Cox
Plank Road Realty
(704) 475-1204
141 Total Sales
-
T
Buyer's Agent in 2020
Tiffany Carr
Locus Real Estate Advisors Inc
Map
Source: Canopy MLS (Canopy Realtor® Association)
MLS Number: CAR3622056
APN: 5600-19-5330-0000
- 75 Mccurdy St NW Unit 75
- 5604 Yorke St NW
- 5572 Yorke St NW
- 6011 Village Dr NW
- 435 Beacon St NW
- 439 Beacon St NW
- 447 Beacon St NW
- 5998 Village Dr NW
- 5001 Grand Canyon Rd NW
- 11 Cobblestone Ln NW
- 5185 Grand Canyon Rd NW
- 5175 Grand Canyon Rd NW
- 888 Craigmont Ln NW
- 551 Hemmings Place NW
- 561 Keystone Ct NW
- 641 Weyburn Dr NW
- 1240 Fawn Ridge Rd NW
- 2504 Fallbrook Place NW
- 6533 Derby Ln NW
- 1337 Braeburn Rd NW

