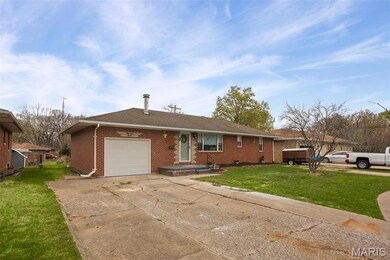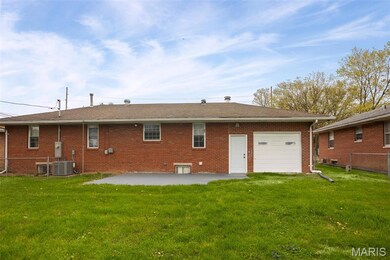
5714 Humbert Rd Godfrey, IL 62035
Highlights
- 1 Fireplace
- Breakfast Room
- Brick Veneer
- Bonus Room
- 1 Car Attached Garage
- Living Room
About This Home
As of May 2025GREAT GODFREY HOME. THIS 1 STORY 3 BEDROOM, 2 BATH HOME HAS BEEN TOTALLY UPDATED AND IS READY FOR NEW OWNERS. ALL NEW KITCHEN WITH TILE BACKSPLASH AND ALL NEW APPLIANCES, AND GRANITE COUNTER TOPS, ALL NEW BATH, NEW FLOORING, LIGHT FIXTURES, FURNACE, CA, WATER HEATER, ELECTRIC PANEL. LOWER LEVEL HAS BEEN WATER PROOFED . LOWER LEVEL HAS FAMILY ROOM, BONUS ROOM, NEW BATH, AND LAUNDRY ROOM. HAS FENCED YARD WITH SHED.NO WORK NEEDED ON THIS TASTEFULLY DECORATED HOME.
Home Details
Home Type
- Single Family
Est. Annual Taxes
- $2,030
Year Built
- Built in 1960
Parking
- 1 Car Attached Garage
Home Design
- Brick Veneer
Interior Spaces
- 1-Story Property
- 1 Fireplace
- Panel Doors
- Family Room
- Living Room
- Breakfast Room
- Bonus Room
- Luxury Vinyl Plank Tile Flooring
- Laundry Room
- Partially Finished Basement
Bedrooms and Bathrooms
- 3 Bedrooms
Schools
- Alton Dist 11 Elementary And Middle School
- Alton High School
Additional Features
- Shed
- 9,100 Sq Ft Lot
- Forced Air Heating and Cooling System
Listing and Financial Details
- Assessor Parcel Number 24-2-01-26-02-201-013
Ownership History
Purchase Details
Home Financials for this Owner
Home Financials are based on the most recent Mortgage that was taken out on this home.Purchase Details
Home Financials for this Owner
Home Financials are based on the most recent Mortgage that was taken out on this home.Similar Homes in the area
Home Values in the Area
Average Home Value in this Area
Purchase History
| Date | Type | Sale Price | Title Company |
|---|---|---|---|
| Warranty Deed | $184,000 | Serenity Title & Escrow Ltd | |
| Warranty Deed | $60,500 | Freedom Title | |
| Executors Deed | $20,000 | Freedom Title |
Mortgage History
| Date | Status | Loan Amount | Loan Type |
|---|---|---|---|
| Open | $174,800 | New Conventional | |
| Closed | $6,000 | No Value Available |
Property History
| Date | Event | Price | Change | Sq Ft Price |
|---|---|---|---|---|
| 05/29/2025 05/29/25 | Sold | $184,000 | -1.6% | $114 / Sq Ft |
| 04/24/2025 04/24/25 | Price Changed | $187,000 | -4.1% | $116 / Sq Ft |
| 04/21/2025 04/21/25 | For Sale | $195,000 | +225.0% | $121 / Sq Ft |
| 01/31/2025 01/31/25 | Sold | $60,001 | +50.0% | $60 / Sq Ft |
| 01/11/2025 01/11/25 | Pending | -- | -- | -- |
| 01/10/2025 01/10/25 | For Sale | $40,000 | -33.3% | $40 / Sq Ft |
| 01/07/2025 01/07/25 | Off Market | $60,001 | -- | -- |
Tax History Compared to Growth
Tax History
| Year | Tax Paid | Tax Assessment Tax Assessment Total Assessment is a certain percentage of the fair market value that is determined by local assessors to be the total taxable value of land and additions on the property. | Land | Improvement |
|---|---|---|---|---|
| 2023 | $2,030 | $40,100 | $5,150 | $34,950 |
| 2022 | $2,030 | $36,670 | $4,710 | $31,960 |
| 2021 | $1,603 | $32,530 | $4,430 | $28,100 |
| 2020 | $1,556 | $31,820 | $4,330 | $27,490 |
| 2019 | $1,572 | $30,990 | $4,220 | $26,770 |
| 2018 | $1,536 | $29,670 | $4,040 | $25,630 |
| 2017 | $1,446 | $29,670 | $4,040 | $25,630 |
| 2016 | $1,404 | $29,670 | $4,040 | $25,630 |
| 2015 | $1,239 | $28,730 | $3,910 | $24,820 |
| 2014 | $1,239 | $28,730 | $3,910 | $24,820 |
| 2013 | $1,239 | $28,730 | $3,910 | $24,820 |
Agents Affiliated with this Home
-
Matt Horn

Seller's Agent in 2025
Matt Horn
Landmark Realty
(618) 560-8201
145 in this area
452 Total Sales
-
Shahada Fennoy
S
Seller's Agent in 2025
Shahada Fennoy
eXp Realty
(314) 365-9482
3 in this area
70 Total Sales
-
Ginny Becker

Buyer's Agent in 2025
Ginny Becker
Landmark Realty
(618) 560-9397
66 in this area
368 Total Sales
Map
Source: MARIS MLS
MLS Number: MIS25024514
APN: 24-2-01-26-02-201-013
- 615 Saint Peter Dr
- 409 Saint John Dr
- 303 Saint Charles Dr
- 5661 Humbert Rd
- 00 Pine Ridge Lot#52 Dr
- 212 Pine Ridge Dr
- 203 Pine Ridge Dr
- 107 N Alby Ct
- 0 Alby Ct N Unit MAR25015480
- 607 Mulberry St
- 709 Stamper Ln
- 5327 Lynwood Ct
- 5310 Godfrey Rd Unit 2
- 0 Wenzel Unit MAR25025311
- 5511 Ladue Dr
- 5108 Humbert Rd
- 4808 Cinderella Dr
- 4814 Azalea Place Unit 2
- 4707 Snow White Terrace
- 4801 Azalea Place Unit 2






