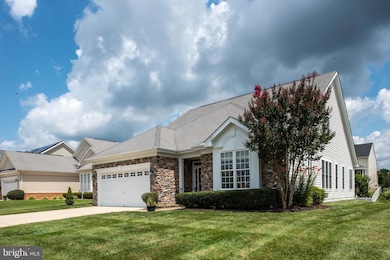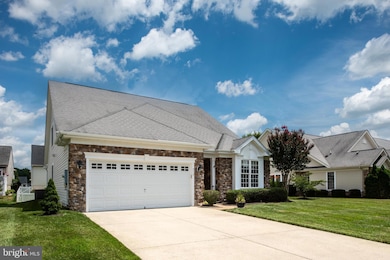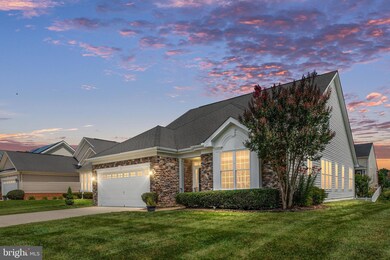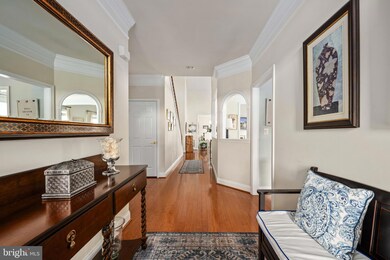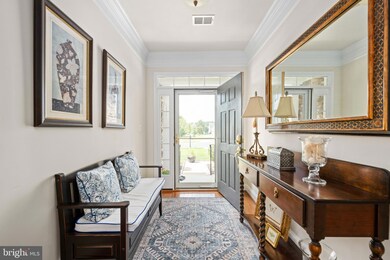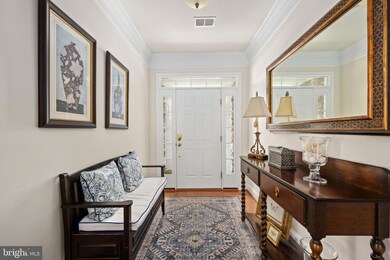
5715 W Kesslers Crossing Fredericksburg, VA 22407
Leavells NeighborhoodEstimated payment $3,289/month
Highlights
- Fitness Center
- Eat-In Gourmet Kitchen
- Open Floorplan
- Senior Living
- Gated Community
- Colonial Architecture
About This Home
Located in the 55+ Amenity Filled Award Winning Community of Virginia Heritage at Lee’s Parke. This 2500 Square Ft 3 Bedroom 3 Full Bath Home Shows Like a Model Home! Features Gorgeous Hardwood Floors, a Large Open Family Room with a Double-Sided Fireplace, Vaulted Ceilings and Great Natural Light. The Gourmet Kitchen Features Beautiful Granite Countertops, a Gas Cooktop, Wall Oven, Upgraded Cabinets, Pantry and an Island. The Main Level Primary Suite has Vaulted Ceilings, Two Walk-In Closets, a Sitting Area and Attached Bath. Beautiful Dining Room with Crown Molding and Marble Floors. The Sunroom Features a Double-Sided Gas Fireplace, Vaulted Ceilings and Ceramic Tile Floors. Main Level Laundry with Second Pantry/Storage. The Upper Level Includes a Large Third bedroom, Full Bath and Spacious Loft Bonus Room which Overlooks the Main Level. The Main Level and Upper Level Both Have Nice Size Linnen Closets. The Exterior Features a Concrete Driveway, 2 Car Garage and Deck Off the Back Sunroom. Nestled in One of the Region’s Most Vibrant Senior Living Communities.
The Amenities for This Active Adult Community Include an 18,000sq ft Clubhouse with an Indoor Pool and Outdoor Pool, Billiards, a Game Room, a Library, Tennis and so Much More!
Located Less Than 3 miles from Spotsylvania Hospital, Shopping, Restaurants and Easy Access to I-95 and a Nearby Commuter lot.
The HOA Dues Include Fios internet/Cable and Trash.
Home Details
Home Type
- Single Family
Est. Annual Taxes
- $2,941
Year Built
- Built in 2006
Lot Details
- 7,800 Sq Ft Lot
- Sprinkler System
- Back Yard
- Property is zoned P2
HOA Fees
- $280 Monthly HOA Fees
Parking
- 2 Car Direct Access Garage
- Front Facing Garage
- Garage Door Opener
- Driveway
Home Design
- Colonial Architecture
- Slab Foundation
- Shingle Roof
- Stone Siding
- Vinyl Siding
Interior Spaces
- 2,505 Sq Ft Home
- Property has 2 Levels
- Open Floorplan
- Chair Railings
- Crown Molding
- Vaulted Ceiling
- Ceiling Fan
- Recessed Lighting
- Double Sided Fireplace
- Fireplace Mantel
- Gas Fireplace
- Double Pane Windows
- Window Treatments
- Transom Windows
- Entrance Foyer
- Family Room Overlook on Second Floor
- Formal Dining Room
- Sun or Florida Room
- Attic
Kitchen
- Eat-In Gourmet Kitchen
- Breakfast Area or Nook
- Built-In Oven
- Gas Oven or Range
- Cooktop
- Built-In Microwave
- Ice Maker
- Dishwasher
- Kitchen Island
- Upgraded Countertops
- Wine Rack
- Disposal
Flooring
- Wood
- Carpet
- Ceramic Tile
Bedrooms and Bathrooms
- En-Suite Primary Bedroom
- En-Suite Bathroom
- Walk-In Closet
- Soaking Tub
- Bathtub with Shower
- Walk-in Shower
Laundry
- Laundry Room
- Laundry on main level
- Dryer
- Washer
Home Security
- Security Gate
- Storm Windows
- Storm Doors
- Fire and Smoke Detector
Outdoor Features
- Deck
Utilities
- Central Heating and Cooling System
- Heat Pump System
- Electric Water Heater
Listing and Financial Details
- Tax Lot 83
- Assessor Parcel Number 35M10-83-
Community Details
Overview
- Senior Living
- $3,360 Capital Contribution Fee
- Association fees include cable TV, high speed internet, management, security gate, trash
- Senior Community | Residents must be 55 or older
- Virginia Heritage At Lee's Park HOA
- Built by Lannar
- Virginia Heritage At Lee's Park Subdivision, Danburry 11 Floorplan
- Property Manager
Amenities
- Common Area
- Clubhouse
- Billiard Room
Recreation
- Tennis Courts
- Fitness Center
- Community Indoor Pool
- Saltwater Community Pool
- Community Spa
Security
- Gated Community
Map
Home Values in the Area
Average Home Value in this Area
Tax History
| Year | Tax Paid | Tax Assessment Tax Assessment Total Assessment is a certain percentage of the fair market value that is determined by local assessors to be the total taxable value of land and additions on the property. | Land | Improvement |
|---|---|---|---|---|
| 2024 | $2,941 | $400,500 | $135,000 | $265,500 |
| 2023 | $2,699 | $349,700 | $105,000 | $244,700 |
| 2022 | $2,580 | $349,700 | $105,000 | $244,700 |
| 2021 | $2,518 | $311,100 | $90,000 | $221,100 |
| 2020 | $2,518 | $311,100 | $90,000 | $221,100 |
| 2019 | $2,446 | $288,700 | $85,000 | $203,700 |
| 2018 | $2,405 | $288,700 | $85,000 | $203,700 |
| 2017 | $2,383 | $280,300 | $80,000 | $200,300 |
| 2016 | $2,359 | $277,500 | $80,000 | $197,500 |
| 2015 | -- | $257,800 | $80,000 | $177,800 |
| 2014 | -- | $257,800 | $80,000 | $177,800 |
Property History
| Date | Event | Price | Change | Sq Ft Price |
|---|---|---|---|---|
| 07/16/2025 07/16/25 | Pending | -- | -- | -- |
| 07/14/2025 07/14/25 | For Sale | $499,000 | -- | $199 / Sq Ft |
Purchase History
| Date | Type | Sale Price | Title Company |
|---|---|---|---|
| Interfamily Deed Transfer | -- | None Available | |
| Warranty Deed | $372,737 | -- |
Mortgage History
| Date | Status | Loan Amount | Loan Type |
|---|---|---|---|
| Open | $177,500 | Stand Alone Refi Refinance Of Original Loan | |
| Closed | $213,000 | New Conventional | |
| Closed | $223,000 | New Conventional |
Similar Homes in Fredericksburg, VA
Source: Bright MLS
MLS Number: VASP2034672
APN: 35M-10-83
- 5910 W Carnifex Ferry Rd
- 5307 W Philippi Place
- 6304 W Dranesville Dr
- 306 Patterson Ave
- 6020 E Greenbrier River Rd
- 10205 Iverson Ave
- 10207 Iverson Ave
- 800 Dunlap St
- 5606 Joshua Tree Cir
- 5233 Windbreak Dr
- 9715 Inkwood Dr
- 5210 Basswood Dr
- 9649 Patriot Hwy
- 9900 Wellford Ct
- 102 Breezewood Dr
- 5170 Dominion Dr
- 9803 Leavells Rd
- 5112 Commonwealth Dr
- 5114 Commonwealth Dr
- 5906 New Berne Rd

