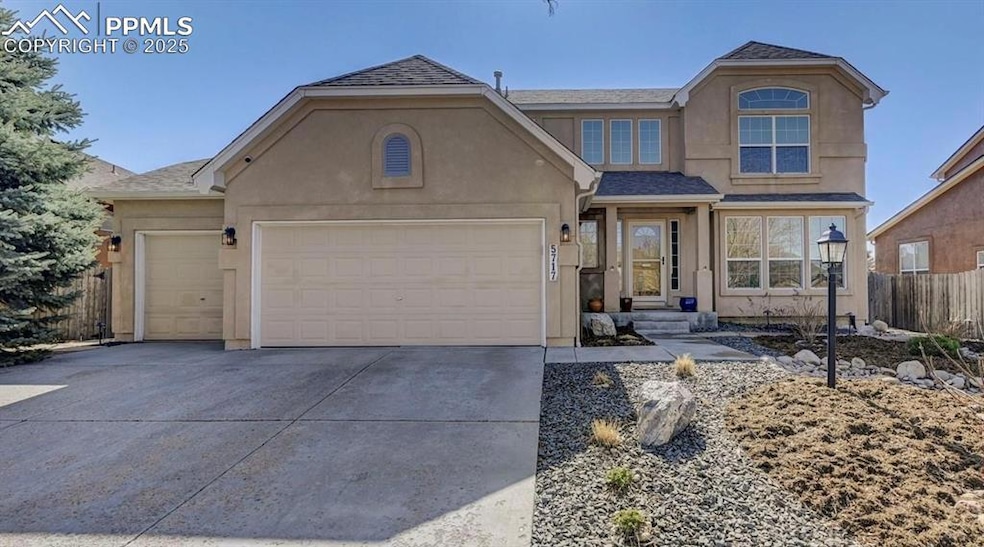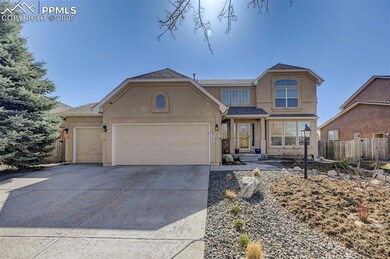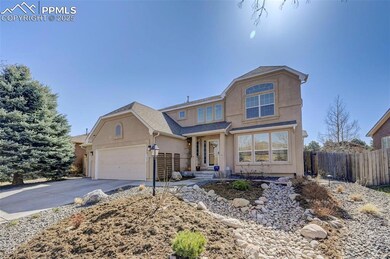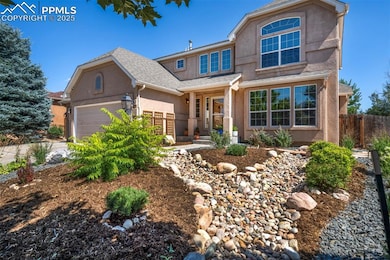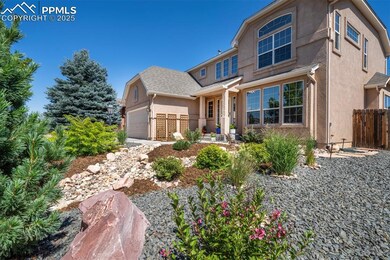
5717 Whiskey River Dr Colorado Springs, CO 80923
Ridgeview NeighborhoodHighlights
- Views of Pikes Peak
- Vaulted Ceiling
- Hiking Trails
- Property is near a park
- Wood Flooring
- 3 Car Attached Garage
About This Home
As of July 2025Impeccably maintained 4 bedroom, 4 bath home in Indigo Ranch offers a stunning two story family room with amazing windows and light. This home is the perfect blend of luxury, comfort and functionality. The open concept main level features a spacious formal living area that flows effortlessly into the formal dining room creating a warm and welcoming atmosphere. The huge open concept gourmet kitchen with granite counters, stainless appliances, white cabinets, spacious island and breakfast nook open to a beautifully landscaped backyard. The family room has built-ins and a gas fireplace, large windows and an overlook from the upper level. A half bath and laundry room with front load washer and dryer are separated by a modern barn door to complete the main level. Upstairs the Primary suite is a true retreat with French doors opening to a beautifully updated 5 piece bath with dual vanities, soaking tub and a walk-in closet. Two additional bedrooms and a full bath complete the upper level. The fully finished basement expands your living space even further featuring a huge family room for all kinds of entertaining, the fourth bedroom with a very deep walk-in closet and the fourth full bath and lots of storage to include the Ubiquiti Unify home network and camera system. Additional features include stucco, central air conditioning, 2024 HVAC system, Lumar V28 dual reflective UV protections on all windows to help keep your energy costs low, vaulted ceilings, washer and dryer, beautifully landscaped front and back with turf and drip lines to the plants, built-in gas grill and firepit, and large oversized 3 car garage with ample shelving. This truly is a must see!
Last Agent to Sell the Property
The Cutting Edge Brokerage Phone: 719-999-5067 Listed on: 04/14/2025

Home Details
Home Type
- Single Family
Est. Annual Taxes
- $2,650
Year Built
- Built in 2004
Lot Details
- 8,080 Sq Ft Lot
- Back Yard Fenced
- Landscaped
- Level Lot
HOA Fees
- $21 Monthly HOA Fees
Parking
- 3 Car Attached Garage
- Driveway
Property Views
- Pikes Peak
- Mountain
Home Design
- Shingle Roof
- Stucco
Interior Spaces
- 3,691 Sq Ft Home
- 2-Story Property
- Vaulted Ceiling
- Ceiling Fan
- Gas Fireplace
- French Doors
- Basement Fills Entire Space Under The House
Kitchen
- Range Hood
- Microwave
- Dishwasher
- Disposal
Flooring
- Wood
- Carpet
- Luxury Vinyl Tile
Bedrooms and Bathrooms
- 4 Bedrooms
Laundry
- Dryer
- Washer
Outdoor Features
- Concrete Porch or Patio
- Outdoor Gas Grill
Location
- Property is near a park
- Property is near schools
- Property is near shops
Utilities
- Forced Air Heating and Cooling System
Community Details
Overview
- Association fees include covenant enforcement, management, trash removal
- Built by Classic Homes
Recreation
- Hiking Trails
Ownership History
Purchase Details
Home Financials for this Owner
Home Financials are based on the most recent Mortgage that was taken out on this home.Purchase Details
Home Financials for this Owner
Home Financials are based on the most recent Mortgage that was taken out on this home.Purchase Details
Home Financials for this Owner
Home Financials are based on the most recent Mortgage that was taken out on this home.Purchase Details
Purchase Details
Purchase Details
Home Financials for this Owner
Home Financials are based on the most recent Mortgage that was taken out on this home.Purchase Details
Home Financials for this Owner
Home Financials are based on the most recent Mortgage that was taken out on this home.Purchase Details
Home Financials for this Owner
Home Financials are based on the most recent Mortgage that was taken out on this home.Similar Homes in Colorado Springs, CO
Home Values in the Area
Average Home Value in this Area
Purchase History
| Date | Type | Sale Price | Title Company |
|---|---|---|---|
| Warranty Deed | $475,000 | None Available | |
| Warranty Deed | $426,000 | First American Title | |
| Warranty Deed | $382,000 | None Available | |
| Trustee Deed | $246,920 | None Available | |
| Special Warranty Deed | -- | None Available | |
| Warranty Deed | $321,000 | Fahtco | |
| Warranty Deed | $370,000 | Land Title Guarantee Company | |
| Warranty Deed | $328,500 | -- |
Mortgage History
| Date | Status | Loan Amount | Loan Type |
|---|---|---|---|
| Open | $475,254 | VA | |
| Closed | $475,000 | VA | |
| Previous Owner | $404,700 | New Conventional | |
| Previous Owner | $394,606 | VA | |
| Previous Owner | $307,613 | FHA | |
| Previous Owner | $309,485 | FHA | |
| Previous Owner | $316,040 | FHA | |
| Previous Owner | $296,000 | Unknown | |
| Previous Owner | $125,000 | Unknown | |
| Previous Owner | $178,548 | Unknown |
Property History
| Date | Event | Price | Change | Sq Ft Price |
|---|---|---|---|---|
| 07/16/2025 07/16/25 | Sold | $649,900 | 0.0% | $176 / Sq Ft |
| 04/24/2025 04/24/25 | Off Market | $649,900 | -- | -- |
| 04/14/2025 04/14/25 | For Sale | $649,900 | -- | $176 / Sq Ft |
Tax History Compared to Growth
Tax History
| Year | Tax Paid | Tax Assessment Tax Assessment Total Assessment is a certain percentage of the fair market value that is determined by local assessors to be the total taxable value of land and additions on the property. | Land | Improvement |
|---|---|---|---|---|
| 2025 | $3,216 | $42,120 | -- | -- |
| 2024 | $3,444 | $42,190 | $7,400 | $34,790 |
| 2023 | $3,444 | $42,190 | $7,400 | $34,790 |
| 2022 | $2,957 | $32,510 | $6,670 | $25,840 |
| 2021 | $3,100 | $33,440 | $6,860 | $26,580 |
| 2020 | $2,516 | $28,940 | $5,720 | $23,220 |
| 2019 | $2,497 | $28,940 | $5,720 | $23,220 |
| 2018 | $2,318 | $26,540 | $4,840 | $21,700 |
| 2017 | $2,326 | $26,540 | $4,840 | $21,700 |
| 2016 | $2,290 | $26,630 | $4,710 | $21,920 |
| 2015 | $2,292 | $26,630 | $4,710 | $21,920 |
| 2014 | $1,946 | $22,300 | $4,460 | $17,840 |
Agents Affiliated with this Home
-
Lisa Brock
L
Seller's Agent in 2025
Lisa Brock
The Cutting Edge
(719) 955-1999
1 in this area
18 Total Sales
-
Jill Haneline

Buyer's Agent in 2025
Jill Haneline
LPT Realty LLC
(719) 466-0427
2 in this area
35 Total Sales
Map
Source: Pikes Peak REALTOR® Services
MLS Number: 3048404
APN: 53173-14-016
- 5715 Brennan Ave
- 5585 Calamity Jane Ln
- 5762 Tombstone Trail
- 5763 Show Down Ln
- 5584 Calamity Jane Ln
- 7328 Prythania Park Dr
- 5454 Geode Ln
- 7287 Withers Place
- 5424 Thresher Ln
- 5918 Whiskey River Dr
- 7325 Steward Ln
- 7462 Corsicana Dr
- 7445 Amberly Dr
- 7179 Gorge Ct
- 7439 Manistique Dr
- 7446 Manistique Dr
- 6874 Quiet Pond Place
- 6266 Canyon Crest Loop
- 5465 War Paint Place
- 6006 Trappers Tale Ct
