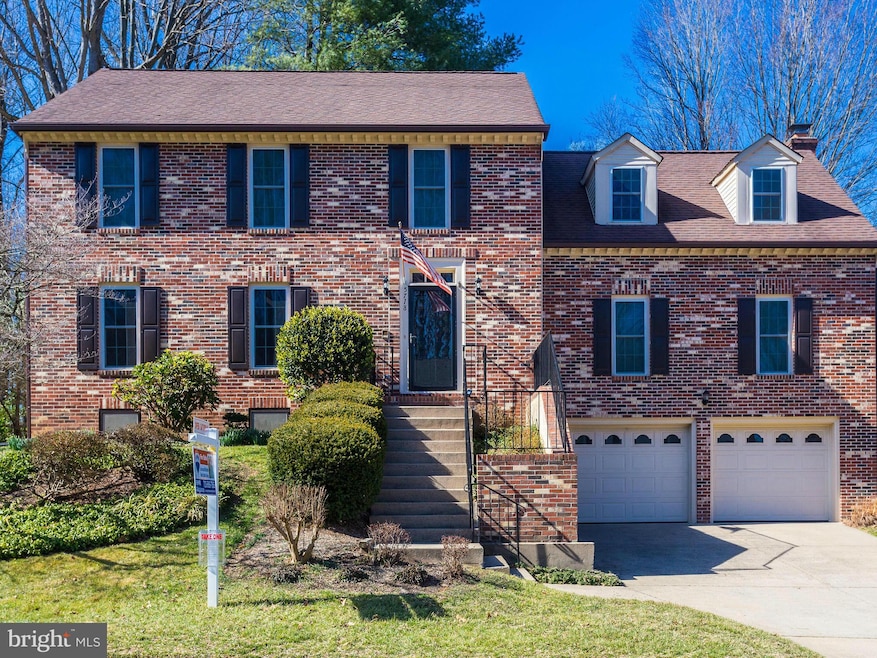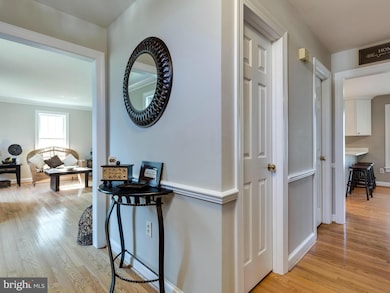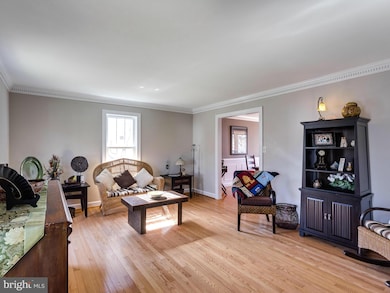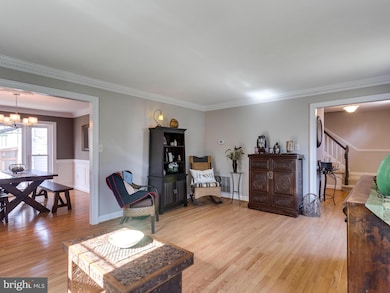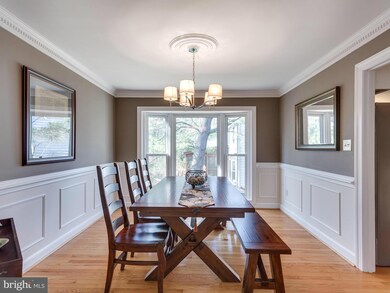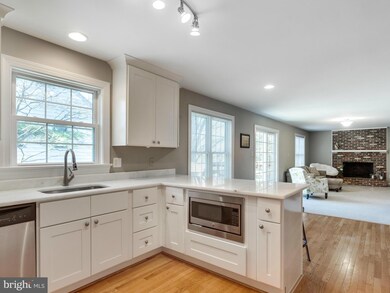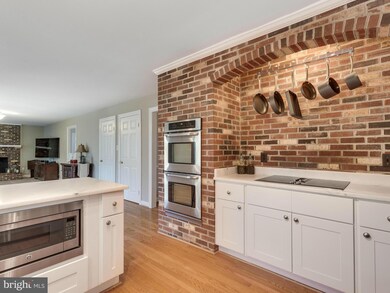
Highlights
- View of Trees or Woods
- Colonial Architecture
- Traditional Floor Plan
- Terra Centre Elementary School Rated A-
- Deck
- Wood Flooring
About This Home
As of April 2017Pristine 5 BR 3.5 BA Colonial. Gorgeous Kit w/ 42" cabs, SS, quartz counters & Breakfast bar. Relax in the fam rm with fp. Beautiful HW on the main level. Office or possible BR on main. Main lvl laundry w/ storage. Lg Master w/ updated bath. Large w/o lower level with rec rm & bonus BR/exercise rm. 3200 sqft Large refinished 2 car garage. Entertain on the quiet back deck. Close to Metro & VRE.
Home Details
Home Type
- Single Family
Est. Annual Taxes
- $6,570
Year Built
- Built in 1978
Lot Details
- 7,466 Sq Ft Lot
- Landscaped
- Property is in very good condition
- Property is zoned 370
HOA Fees
- $64 Monthly HOA Fees
Parking
- 2 Car Attached Garage
- Garage Door Opener
- Off-Street Parking
Home Design
- Colonial Architecture
- Brick Exterior Construction
Interior Spaces
- Property has 3 Levels
- Traditional Floor Plan
- 1 Fireplace
- Screen For Fireplace
- Window Treatments
- Mud Room
- Family Room
- Living Room
- Dining Room
- Den
- Game Room
- Wood Flooring
- Views of Woods
- Laundry Room
Kitchen
- Breakfast Area or Nook
- Eat-In Kitchen
- <<builtInOvenToken>>
- Cooktop<<rangeHoodToken>>
- <<microwave>>
- Ice Maker
- Dishwasher
- Disposal
Bedrooms and Bathrooms
- 5 Bedrooms
- Main Floor Bedroom
- En-Suite Primary Bedroom
- En-Suite Bathroom
- 3.5 Bathrooms
Finished Basement
- Walk-Out Basement
- Connecting Stairway
- Exterior Basement Entry
Outdoor Features
- Deck
Schools
- Terra Centre Elementary School
- Robinson Secondary Middle School
- Robinson Secondary High School
Utilities
- Central Air
- Heat Pump System
- Electric Water Heater
- Fiber Optics Available
Community Details
- Burke Centre Subdivision
Listing and Financial Details
- Tax Lot 304
- Assessor Parcel Number 78-1-14- -304
Ownership History
Purchase Details
Home Financials for this Owner
Home Financials are based on the most recent Mortgage that was taken out on this home.Purchase Details
Home Financials for this Owner
Home Financials are based on the most recent Mortgage that was taken out on this home.Similar Homes in the area
Home Values in the Area
Average Home Value in this Area
Purchase History
| Date | Type | Sale Price | Title Company |
|---|---|---|---|
| Warranty Deed | $699,990 | Champion Title & Stlmnts Inc | |
| Warranty Deed | $675,000 | Provident Title & Escrow Llc |
Mortgage History
| Date | Status | Loan Amount | Loan Type |
|---|---|---|---|
| Open | $529,613 | New Conventional | |
| Closed | $566,900 | VA | |
| Previous Owner | $684,491 | VA |
Property History
| Date | Event | Price | Change | Sq Ft Price |
|---|---|---|---|---|
| 07/17/2025 07/17/25 | Pending | -- | -- | -- |
| 07/11/2025 07/11/25 | For Sale | $1,150,000 | +64.3% | $335 / Sq Ft |
| 04/14/2017 04/14/17 | Sold | $699,990 | 0.0% | $355 / Sq Ft |
| 03/05/2017 03/05/17 | Pending | -- | -- | -- |
| 02/24/2017 02/24/17 | For Sale | $699,990 | +3.7% | $355 / Sq Ft |
| 05/11/2016 05/11/16 | Sold | $675,000 | 0.0% | $211 / Sq Ft |
| 04/04/2016 04/04/16 | Pending | -- | -- | -- |
| 04/01/2016 04/01/16 | For Sale | $674,888 | -- | $211 / Sq Ft |
Tax History Compared to Growth
Tax History
| Year | Tax Paid | Tax Assessment Tax Assessment Total Assessment is a certain percentage of the fair market value that is determined by local assessors to be the total taxable value of land and additions on the property. | Land | Improvement |
|---|---|---|---|---|
| 2024 | $10,595 | $914,540 | $289,000 | $625,540 |
| 2023 | $10,312 | $913,780 | $289,000 | $624,780 |
| 2022 | $9,441 | $825,610 | $274,000 | $551,610 |
| 2021 | $8,431 | $718,460 | $234,000 | $484,460 |
| 2020 | $8,196 | $692,500 | $234,000 | $458,500 |
| 2019 | $7,880 | $665,800 | $214,000 | $451,800 |
| 2018 | $7,580 | $659,100 | $214,000 | $445,100 |
| 2017 | $7,652 | $659,100 | $214,000 | $445,100 |
| 2016 | $3,405 | $567,080 | $214,000 | $353,080 |
| 2015 | $6,329 | $567,080 | $214,000 | $353,080 |
| 2014 | $5,903 | $530,110 | $198,000 | $332,110 |
Agents Affiliated with this Home
-
Mary Afton-Tarr

Seller's Agent in 2025
Mary Afton-Tarr
Long & Foster
(703) 559-4273
4 in this area
33 Total Sales
-
Carrie Shokraei

Seller's Agent in 2017
Carrie Shokraei
RE/MAX
(703) 297-2109
2 in this area
123 Total Sales
-
Michelle Stanko

Seller Co-Listing Agent in 2017
Michelle Stanko
RE/MAX
(703) 568-7868
3 in this area
67 Total Sales
-
Tracy Vitali

Buyer's Agent in 2017
Tracy Vitali
Coldwell Banker (NRT-Southeast-MidAtlantic)
(904) 505-1874
3 in this area
88 Total Sales
-
Debbie Dogrul

Seller's Agent in 2016
Debbie Dogrul
EXP Realty, LLC
(703) 783-5685
40 in this area
628 Total Sales
-
K
Buyer's Agent in 2016
KATHY PETERS
Long & Foster
Map
Source: Bright MLS
MLS Number: 1001783373
APN: 0781-14-0304
- 9923 Whitewater Dr
- 5938 New England Woods Dr
- 5730 Walnut Wood Ln
- 5836 Wood Poppy Ct
- 9807 Spillway Ct
- 5516 Winford Ct
- 5907 Wood Sorrels Ct
- 9859 Lakepointe Dr
- 10110 Sassafras Woods Ct
- 5524 Lakewhite Ct
- 5503 Akridge Ct
- 10164 Sassafras Woods Ct
- 9814 Natick Rd
- 5711 Crownleigh Ct
- 12205 Wye Oak Commons Cir
- 5429 Crows Nest Ct
- 5427 Safe Harbor Ct
- 6018 Lincolnwood Ct
- 10024 Park Woods Ln
- 5302 Pommeroy Dr
