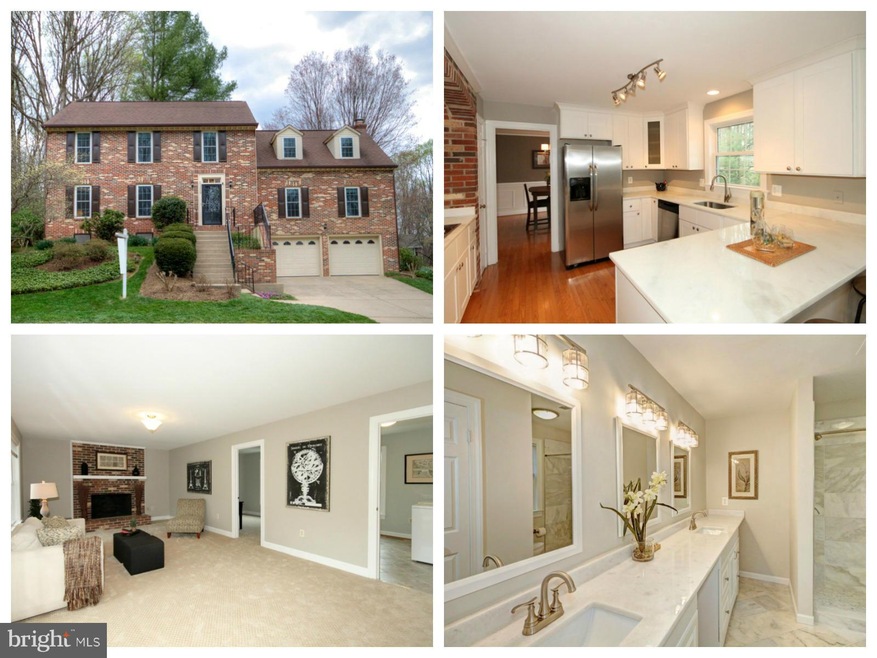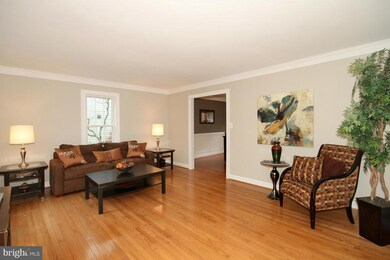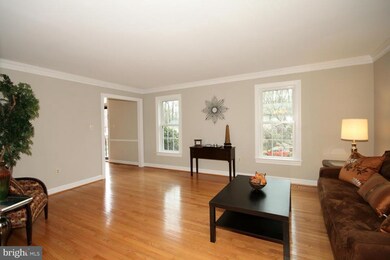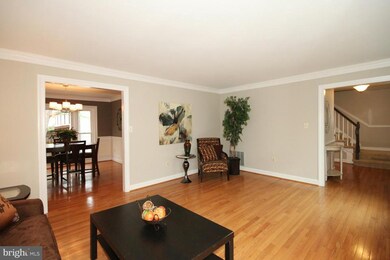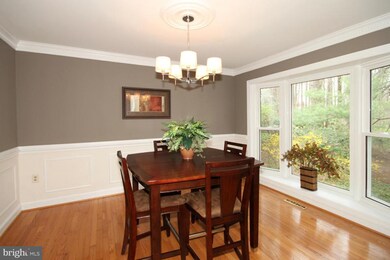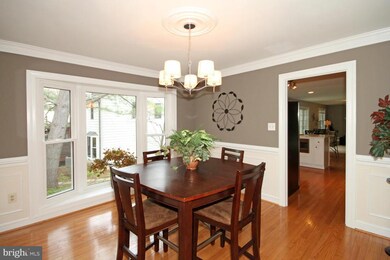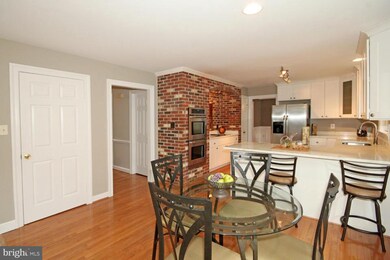
Highlights
- Colonial Architecture
- Deck
- Wood Flooring
- Terra Centre Elementary School Rated A-
- Traditional Floor Plan
- Upgraded Countertops
About This Home
As of April 2017Stunning 5 bd, 3.5 bath brick front colonial w/over 3200 fsf. Updated top to bottom. EIK w/42" white shaker cabs, granite counters, ss appl, dbl oven. Expansive Fam Rm w FP, DR, Liv Rm, laundry, bath & BR on main. Huge master w/4 closets & exceptional bath. 3 addl BR & bath on UL. LL has loads of storage, den, 6th BR, full bath. Newer HVAC, windows, WH, gutters. Quiet cul de sac in Burke Centre.
Last Buyer's Agent
KATHY PETERS
Long & Foster Real Estate, Inc. License #MRIS:16096

Home Details
Home Type
- Single Family
Est. Annual Taxes
- $6,329
Year Built
- Built in 1978 | Remodeled in 2016
Lot Details
- 7,466 Sq Ft Lot
- Landscaped
- Property is in very good condition
- Property is zoned 370
HOA Fees
- $63 Monthly HOA Fees
Parking
- 2 Car Attached Garage
- Front Facing Garage
Home Design
- Colonial Architecture
- Brick Exterior Construction
Interior Spaces
- Property has 3 Levels
- Traditional Floor Plan
- Fireplace Mantel
- Bay Window
- Sliding Doors
- Family Room
- Living Room
- Dining Room
- Game Room
- Wood Flooring
Kitchen
- Breakfast Area or Nook
- Eat-In Kitchen
- Built-In Double Oven
- Cooktop<<rangeHoodToken>>
- <<microwave>>
- Ice Maker
- Dishwasher
- Upgraded Countertops
- Disposal
Bedrooms and Bathrooms
- 5 Bedrooms | 1 Main Level Bedroom
- En-Suite Primary Bedroom
- En-Suite Bathroom
- 3.5 Bathrooms
Laundry
- Laundry Room
- Dryer
- Washer
Finished Basement
- Heated Basement
- Walk-Out Basement
- Basement Fills Entire Space Under The House
- Connecting Stairway
- Exterior Basement Entry
Outdoor Features
- Deck
Schools
- Terra Centre Elementary School
- Robinson Secondary Middle School
- Robinson Secondary High School
Utilities
- Cooling Available
- Heat Pump System
- Electric Water Heater
Community Details
- Burke Centre Subdivision, Heritage Ii Floorplan
- Burke Centre Community
Listing and Financial Details
- Tax Lot 304
- Assessor Parcel Number 78-1-14- -304
Ownership History
Purchase Details
Home Financials for this Owner
Home Financials are based on the most recent Mortgage that was taken out on this home.Purchase Details
Home Financials for this Owner
Home Financials are based on the most recent Mortgage that was taken out on this home.Similar Homes in the area
Home Values in the Area
Average Home Value in this Area
Purchase History
| Date | Type | Sale Price | Title Company |
|---|---|---|---|
| Warranty Deed | $699,990 | Champion Title & Stlmnts Inc | |
| Warranty Deed | $675,000 | Provident Title & Escrow Llc |
Mortgage History
| Date | Status | Loan Amount | Loan Type |
|---|---|---|---|
| Open | $529,613 | New Conventional | |
| Closed | $566,900 | VA | |
| Previous Owner | $684,491 | VA |
Property History
| Date | Event | Price | Change | Sq Ft Price |
|---|---|---|---|---|
| 07/17/2025 07/17/25 | Pending | -- | -- | -- |
| 07/11/2025 07/11/25 | For Sale | $1,150,000 | +64.3% | $335 / Sq Ft |
| 04/14/2017 04/14/17 | Sold | $699,990 | 0.0% | $355 / Sq Ft |
| 03/05/2017 03/05/17 | Pending | -- | -- | -- |
| 02/24/2017 02/24/17 | For Sale | $699,990 | +3.7% | $355 / Sq Ft |
| 05/11/2016 05/11/16 | Sold | $675,000 | 0.0% | $211 / Sq Ft |
| 04/04/2016 04/04/16 | Pending | -- | -- | -- |
| 04/01/2016 04/01/16 | For Sale | $674,888 | -- | $211 / Sq Ft |
Tax History Compared to Growth
Tax History
| Year | Tax Paid | Tax Assessment Tax Assessment Total Assessment is a certain percentage of the fair market value that is determined by local assessors to be the total taxable value of land and additions on the property. | Land | Improvement |
|---|---|---|---|---|
| 2024 | $10,595 | $914,540 | $289,000 | $625,540 |
| 2023 | $10,312 | $913,780 | $289,000 | $624,780 |
| 2022 | $9,441 | $825,610 | $274,000 | $551,610 |
| 2021 | $8,431 | $718,460 | $234,000 | $484,460 |
| 2020 | $8,196 | $692,500 | $234,000 | $458,500 |
| 2019 | $7,880 | $665,800 | $214,000 | $451,800 |
| 2018 | $7,580 | $659,100 | $214,000 | $445,100 |
| 2017 | $7,652 | $659,100 | $214,000 | $445,100 |
| 2016 | $3,405 | $567,080 | $214,000 | $353,080 |
| 2015 | $6,329 | $567,080 | $214,000 | $353,080 |
| 2014 | $5,903 | $530,110 | $198,000 | $332,110 |
Agents Affiliated with this Home
-
Mary Afton-Tarr

Seller's Agent in 2025
Mary Afton-Tarr
Long & Foster
(703) 559-4273
4 in this area
33 Total Sales
-
Carrie Shokraei

Seller's Agent in 2017
Carrie Shokraei
RE/MAX
(703) 297-2109
2 in this area
123 Total Sales
-
Michelle Stanko

Seller Co-Listing Agent in 2017
Michelle Stanko
RE/MAX
(703) 568-7868
3 in this area
67 Total Sales
-
Tracy Vitali

Buyer's Agent in 2017
Tracy Vitali
Coldwell Banker (NRT-Southeast-MidAtlantic)
(904) 505-1874
3 in this area
88 Total Sales
-
Debbie Dogrul

Seller's Agent in 2016
Debbie Dogrul
EXP Realty, LLC
(703) 783-5685
40 in this area
628 Total Sales
-
K
Buyer's Agent in 2016
KATHY PETERS
Long & Foster
Map
Source: Bright MLS
MLS Number: 1001918241
APN: 0781-14-0304
- 9923 Whitewater Dr
- 5938 New England Woods Dr
- 5730 Walnut Wood Ln
- 5836 Wood Poppy Ct
- 9807 Spillway Ct
- 5516 Winford Ct
- 5907 Wood Sorrels Ct
- 9859 Lakepointe Dr
- 10110 Sassafras Woods Ct
- 5524 Lakewhite Ct
- 5503 Akridge Ct
- 10164 Sassafras Woods Ct
- 9814 Natick Rd
- 5711 Crownleigh Ct
- 12205 Wye Oak Commons Cir
- 5429 Crows Nest Ct
- 5427 Safe Harbor Ct
- 6018 Lincolnwood Ct
- 10024 Park Woods Ln
- 5302 Pommeroy Dr
