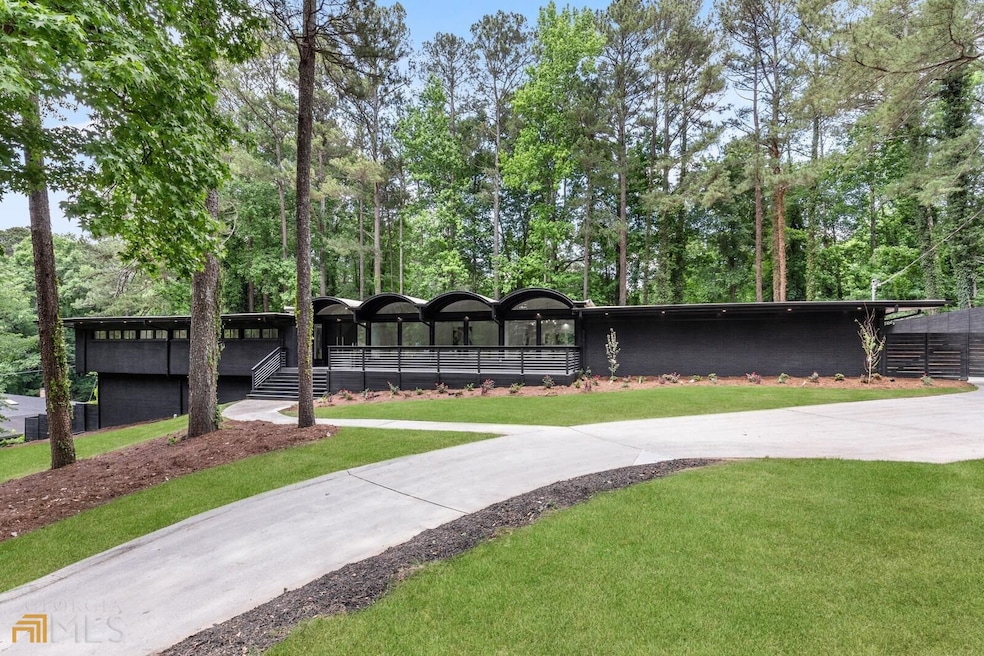* PRICE ADJUSTMENT * * PRICE ADJUSTMENT * Welcome to the original Crown Jewel of Southwest Atlanta! This spectacular all brick home has been stunningly renovated to honor and continue the legacy of its original owner/builder. This unique estate was custom-designed and built in 1963, and has been reimagined and renovated into an amazing 5-bedroom, 4-bath Ranch home on a full finished walk-out terrace level. Situated in the heart of Southwest Atlanta and central to everything, this stunning home sits on a stately .82-acre lot ITP (inside of the perimeter). Real hardwood flooring and creative lighting package warm and compliment the entire main level. The high-end appliances and black/white contrast kitchen features include custom-built cabinetry with a massive waterfall quartz island and boasts a true butler's pantry. The primary suite with his/her closets continues the custom-built theme and the ensuite all tile bath with separate soaking tub will inspire luxe relaxation. The four oversized secondary bedrooms and office are bright with ceiling fans and oversized closets. Also, there are two laundry rooms! Both are very spacious and the main floor main laundry room even has a cabinet sink. This home is the one that truly has something and space for everyone. The curves and floor-to-ceiling windows will appeal to any mid-century modern enthusiast; the clean lines, open floor plan and geometric wall accents offer an inviting modern aesthetic. A unique "floating wall" with a double-sided fireplace separates the living and family rooms without disrupting the flow into the dining area, while simultaneously providing the open floor plan feel. The monochromatic color scheme and spacious layout welcomes creative interior design styling opportunities galore. Porches, patios and pergolas will incite you to enjoy and entertain in your fenced (also custom built) outdoor oasis. With the full-finished terrace level that includes a bedroom, office, wine wall, full bath, wet bar, second laundry/kitchen, storage, flex spaces and no HOA, this home provides all kinds of income producing opportunities. Run your successful home-based business, create "content" spaces for the film industry or go the rental accommodation route. If not, choose to become the dream entertainer you've always longed to be. This home allows you to have it all! Schedule your appointment today for your imagined best HOME life tomorrow! ---------> Tax records do not accurately reflect true square footage <---------------

