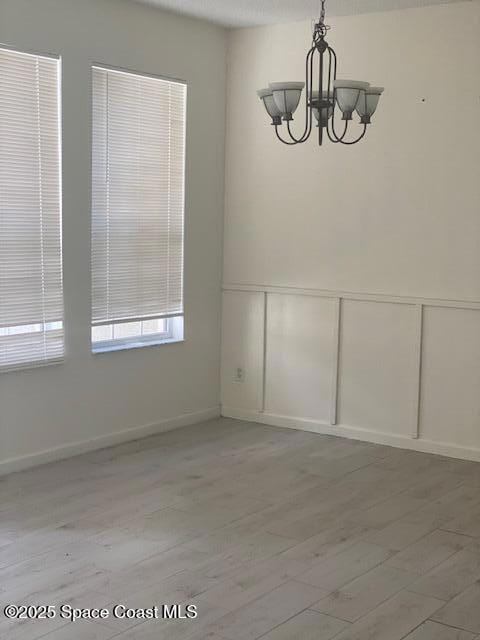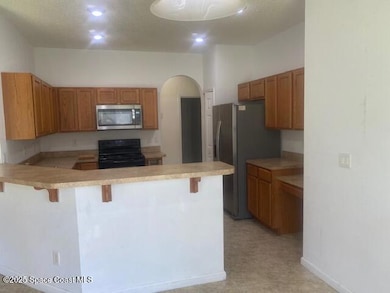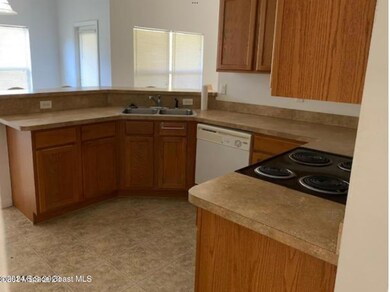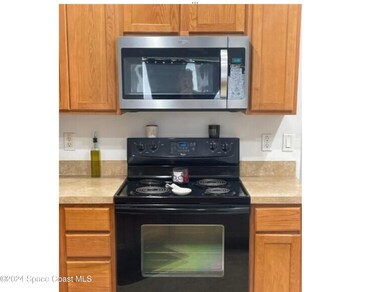572 Geiger Ct NW Palm Bay, FL 32907
Northwest Palm Bay NeighborhoodHighlights
- Open Floorplan
- Rear Porch
- Central Heating and Cooling System
- Breakfast Area or Nook
- 2 Car Attached Garage
- Ceiling Fan
About This Home
This 4 bedroom plus den/office, 2 bath and 2 car garage with auto garage door opener will be ready for a new tenant.. Home features; a nice Mother/daughter floorplan. Greatroom with a dining area plus a office/den or formal living room to the side of entrance. Nice porch off kitchen. Inside laundry room and a water softener in the garage. Tile flooring. Please no smoking inside. This is a great area for those who want to be close to a park and Heritage High School.
Home Details
Home Type
- Single Family
Est. Annual Taxes
- $4,745
Year Built
- Built in 2006
Lot Details
- 10,454 Sq Ft Lot
- Southeast Facing Home
Parking
- 2 Car Attached Garage
Interior Spaces
- 2,024 Sq Ft Home
- 1-Story Property
- Open Floorplan
- Ceiling Fan
- Washer and Electric Dryer Hookup
Kitchen
- Breakfast Area or Nook
- Breakfast Bar
- Electric Range
- Microwave
- Dishwasher
Bedrooms and Bathrooms
- 4 Bedrooms
- Split Bedroom Floorplan
- 2 Full Bathrooms
Outdoor Features
- Rear Porch
Schools
- Jupiter Elementary School
- Central Middle School
- Heritage High School
Utilities
- Central Heating and Cooling System
- Well
- Electric Water Heater
- Aerobic Septic System
- Sewer Not Available
- Cable TV Available
Listing and Financial Details
- Security Deposit $2,200
- Property Available on 7/16/25
- Tenant pays for cable TV, electricity, grounds care, security, water
- The owner pays for taxes
- $80 Application Fee
- Assessor Parcel Number 28-36-33-01-01854.0-0007.00
Community Details
Overview
- Port Malabar Unit 41 Subdivision
Pet Policy
- Pet Size Limit
- Pet Deposit $300
- 1 Pet Allowed
- Breed Restrictions
Map
Source: Space Coast MLS (Space Coast Association of REALTORS®)
MLS Number: 1051885
APN: 28-36-33-01-01854.0-0007.00
- 556 Plumbago Rd NW
- 544 Plumbago Rd NW
- 561 Plumbago Rd NW
- 483 Krassner Dr
- 477 Krassner Dr
- 1726 Loquat Ct NW
- 1736 Delaware St NW
- 1819 Red Bud Cir NW Unit 41
- 467 Ave NW
- 411 Krassner Dr
- 1749 Hayworth Cir NW
- 731 Delano Ave NW
- 352 Gordon Rd NW
- 1759 Hazelton St NW
- 1653 Sea Drift Ct NW
- 598 Holmes Ave NW
- 1550 Holcomb St NW
- 1526 Holcomb St NW
- 1468 Seeley Cir NW
- 1850 Viburnum Rd NW
- 1866 Delki St NW
- 1735 Hazelton St NW
- 1572 Holbrook Rd NW
- 1714 Glenridge St NW
- 1790 Lantana Ct NW
- 194 Bubbling Ln NW
- 1727 Rangoon Rd NW
- 1425 Starboard St NW
- 1383 Illinois St NW
- 2243 Antarus Dr NW
- 687 Veridian Cir NW
- 696 Veridian Cir NW
- 1376 Hazel St NW
- 1427 Alberni St NW
- 1715 Diablo Cir SW
- 597 Hillsdale Ave NW
- 1348 Illinois St NW
- 1536 Diablo Cir SW
- 1805 Fairlight St NW
- 2175 Kylar Dr NW







