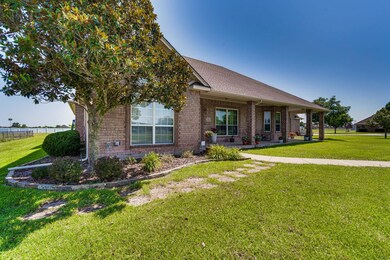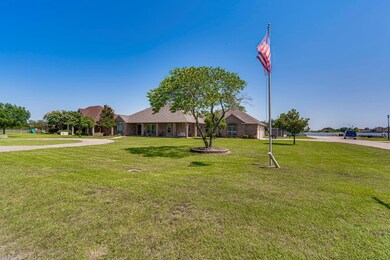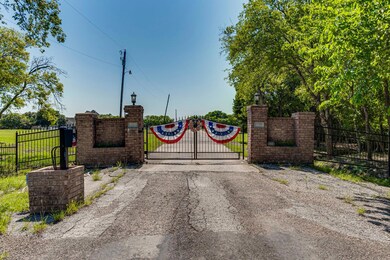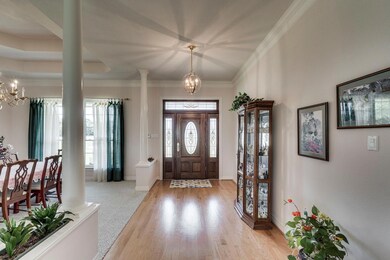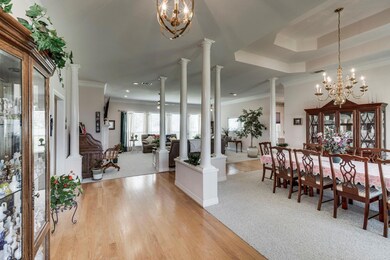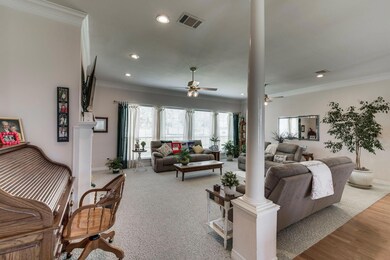
572 Glenn Ln Red Oak, TX 75154
Ellis County NeighborhoodHighlights
- Parking available for a boat
- Cabana
- Open Floorplan
- Eastridge Elementary School Rated A-
- 2.35 Acre Lot
- Traditional Architecture
About This Home
As of September 2024Spacious and Serene, step into your gated neighborhood and relax! Pride of ownership shows here! Amazingly open floor plan features spacious kitchen with granite countertops, breakfast bar and breakfast nook. Formal dining room opens into large family area with fireplace. 2nd master bedroom could be used as in-law suite. Utility room is oversized with drip-dry area and sink. Half bath near the 3-car garage with lots of built in shelving. Home has abundant closets and room for storage. Master bedroom is oversized, master bath has huge his-and-her walk-in closets. Seller will give carpet allowance. Wonderfully landscaped, backyard is wide open. Large 35x30 metal shop with electricity, tall enough to park an RV. Home is directly across the street from the huge community pool, cabana, grill and fire pit. Come see it today!
Last Agent to Sell the Property
Every1 Real Estate Brokerage Phone: 214-668-8467 License #0655270 Listed on: 06/30/2023
Home Details
Home Type
- Single Family
Est. Annual Taxes
- $6,914
Year Built
- Built in 1996
Lot Details
- 2.35 Acre Lot
- Property fronts a private road
- Private Entrance
- Landscaped
- Corner Lot
- Back Yard
HOA Fees
- $150 Monthly HOA Fees
Parking
- 3 Car Attached Garage
- Side Facing Garage
- Garage Door Opener
- Additional Parking
- Parking available for a boat
- RV Access or Parking
Home Design
- Traditional Architecture
- Brick Exterior Construction
- Slab Foundation
- Composition Roof
Interior Spaces
- 3,377 Sq Ft Home
- 1-Story Property
- Open Floorplan
- Woodwork
- Chandelier
- 1 Fireplace
- Window Treatments
- Attic Fan
- Washer
Kitchen
- <<doubleOvenToken>>
- Electric Cooktop
- <<microwave>>
- Dishwasher
- Kitchen Island
- Granite Countertops
- Disposal
Bedrooms and Bathrooms
- 3 Bedrooms
- Walk-In Closet
Pool
- Cabana
- Heated Pool and Spa
- Heated In Ground Pool
- Gunite Pool
- Fence Around Pool
Outdoor Features
- Wrap Around Porch
- Patio
- Fire Pit
- Outdoor Storage
- Rain Gutters
Schools
- Eastridge Elementary School
- Red Oak High School
Utilities
- Central Heating and Cooling System
- Propane
- Water Softener
- High Speed Internet
Community Details
- Association fees include all facilities, ground maintenance, security
- Faith Manor Subdivision
Listing and Financial Details
- Assessor Parcel Number 202052
Ownership History
Purchase Details
Home Financials for this Owner
Home Financials are based on the most recent Mortgage that was taken out on this home.Similar Homes in Red Oak, TX
Home Values in the Area
Average Home Value in this Area
Purchase History
| Date | Type | Sale Price | Title Company |
|---|---|---|---|
| Deed | -- | Independence Title |
Mortgage History
| Date | Status | Loan Amount | Loan Type |
|---|---|---|---|
| Open | $480,000 | New Conventional |
Property History
| Date | Event | Price | Change | Sq Ft Price |
|---|---|---|---|---|
| 09/12/2024 09/12/24 | Sold | -- | -- | -- |
| 07/28/2024 07/28/24 | Pending | -- | -- | -- |
| 02/23/2024 02/23/24 | For Sale | $599,999 | 0.0% | $178 / Sq Ft |
| 02/11/2024 02/11/24 | Pending | -- | -- | -- |
| 11/01/2023 11/01/23 | For Sale | $599,999 | 0.0% | $178 / Sq Ft |
| 10/31/2023 10/31/23 | Off Market | -- | -- | -- |
| 10/06/2023 10/06/23 | Price Changed | $599,999 | -5.5% | $178 / Sq Ft |
| 09/09/2023 09/09/23 | Price Changed | $635,000 | -0.5% | $188 / Sq Ft |
| 08/26/2023 08/26/23 | Price Changed | $638,000 | -0.2% | $189 / Sq Ft |
| 08/02/2023 08/02/23 | Price Changed | $639,000 | -1.7% | $189 / Sq Ft |
| 06/30/2023 06/30/23 | For Sale | $650,000 | -- | $192 / Sq Ft |
Tax History Compared to Growth
Tax History
| Year | Tax Paid | Tax Assessment Tax Assessment Total Assessment is a certain percentage of the fair market value that is determined by local assessors to be the total taxable value of land and additions on the property. | Land | Improvement |
|---|---|---|---|---|
| 2023 | $2,887 | $450,885 | $0 | $0 |
| 2022 | $6,914 | $409,895 | $0 | $0 |
| 2021 | $6,572 | $382,240 | $90,000 | $292,240 |
| 2020 | $6,433 | $361,000 | $86,500 | $274,500 |
| 2019 | $6,192 | $307,960 | $0 | $0 |
| 2018 | $4,371 | $294,300 | $35,000 | $259,300 |
| 2017 | $5,634 | $274,340 | $35,000 | $239,340 |
| 2016 | $5,258 | $256,030 | $35,000 | $221,030 |
| 2015 | -- | $236,700 | $35,000 | $201,700 |
| 2014 | -- | $233,460 | $0 | $0 |
Agents Affiliated with this Home
-
Paul Rogers

Seller's Agent in 2024
Paul Rogers
Every1 Real Estate
(214) 668-8467
30 in this area
88 Total Sales
-
Sharon Jones
S
Buyer's Agent in 2024
Sharon Jones
1st Class Real Estate Services
(214) 957-3518
2 in this area
30 Total Sales
Map
Source: North Texas Real Estate Information Systems (NTREIS)
MLS Number: 20370473
APN: 202052
- 560 Glenn Ln
- 114 Winters Edge Dr
- 508 Hickory Cir
- 600 Pierce Rd
- 206 Castle Creek Dr
- 129 Cole Rd
- 233 Stonegate Way
- 211 Stonegate Way
- 111 Evening Star Cir
- 116 Rocky Ridge Rd
- 325 N State Highway 342
- 00 Texas 342
- 208 Cobblestone Cir
- 106 Brushy Way
- 301 Quail Run Rd
- 102 Dunn St
- 108 Forest Park Ln
- 105 Forest Park Ln
- 122 Yvonne St
- 621 Hazeltine Rd

