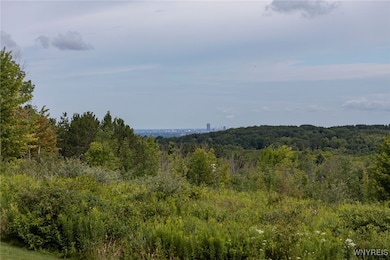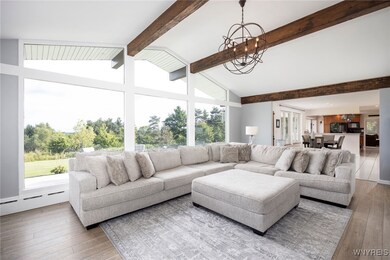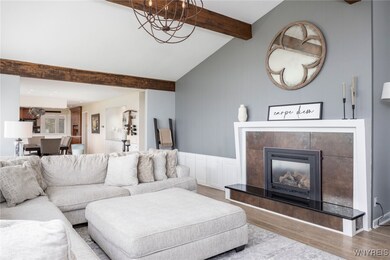
5720 Cole Rd Orchard Park, NY 14127
Highlights
- Primary Bedroom Suite
- 5.7 Acre Lot
- Wooded Lot
- Ellicott Road Elementary School Rated A
- Recreation Room
- Cathedral Ceiling
About This Home
As of December 2024Don’t miss this one-of-a-kind view from Cole Road in Orchard Park, minutes from route 219, Highmark Stadium, and the Village of Orchard Park. This hillside ranch is neatly tucked over 200' back from Cole Rd on 5.7 picturesque acres. The private, wooded setting is capped off with breathtaking views of the city of Buffalo, Lake Erie, and Niagara Falls. Inside, the main living area includes a massive family room with cathedral ceiling, stained beams and loads of glass offering panoramic views. A spacious dining area lays adjacent to the oak kitchen with island seating and a built-in wet bar. The versatile living room / office also boasts a cathedral ceiling with an abundance of glass and provides a quiet retreat by closing the French doors within the pine-cladded wall. A spacious primary suite and two additional bedrooms complete the first level. The lower level features a handy mudroom and oversized garage with room for tandem parking as well as a finished rec room. Well-maintained with a newer roof, brand new air conditioning and new appliances, the views from 5720 Cole Rd could be yours to enjoy all year long.
Last Agent to Sell the Property
Listing by Thomas J. Johnson Realty, LLC Brokerage Phone: 716-662-3433 License #10491206792 Listed on: 08/13/2024
Home Details
Home Type
- Single Family
Est. Annual Taxes
- $9,679
Year Built
- Built in 1958
Lot Details
- 5.7 Acre Lot
- Lot Dimensions are 286x703
- Property has an invisible fence for dogs
- Wooded Lot
- Private Yard
Parking
- 2 Car Attached Garage
- Garage Door Opener
- Circular Driveway
Home Design
- Block Foundation
- Aluminum Siding
- Steel Siding
- Vinyl Siding
- Siding
- Copper Plumbing
- Stone
Interior Spaces
- 2,488 Sq Ft Home
- 1-Story Property
- Wet Bar
- Woodwork
- Cathedral Ceiling
- Ceiling Fan
- 3 Fireplaces
- Family Room
- Home Office
- Recreation Room
- Storage Room
- Property Views
- Partially Finished Basement
Kitchen
- Eat-In Kitchen
- Breakfast Bar
- <<doubleOvenToken>>
- Gas Oven
- Stove
- Gas Range
- <<microwave>>
- Dishwasher
- Wine Cooler
- Kitchen Island
- Solid Surface Countertops
- Disposal
Flooring
- Wood
- Carpet
- Laminate
- Ceramic Tile
Bedrooms and Bathrooms
- 3 Main Level Bedrooms
- Primary Bedroom Suite
- 2 Full Bathrooms
Laundry
- Laundry Room
- Laundry on main level
Outdoor Features
- Patio
Schools
- Ellicott Road Elementary School
- Orchard Park Middle School
- Orchard Park High School
Utilities
- Central Air
- Heating System Uses Gas
- Baseboard Heating
- Hot Water Heating System
- Programmable Thermostat
- Gas Water Heater
- Septic Tank
- High Speed Internet
- Cable TV Available
Listing and Financial Details
- Assessor Parcel Number 146089-185-040-0001-012-110
Ownership History
Purchase Details
Home Financials for this Owner
Home Financials are based on the most recent Mortgage that was taken out on this home.Purchase Details
Purchase Details
Home Financials for this Owner
Home Financials are based on the most recent Mortgage that was taken out on this home.Purchase Details
Home Financials for this Owner
Home Financials are based on the most recent Mortgage that was taken out on this home.Similar Homes in Orchard Park, NY
Home Values in the Area
Average Home Value in this Area
Purchase History
| Date | Type | Sale Price | Title Company |
|---|---|---|---|
| Deed | $600,000 | None Available | |
| Deed | $600,000 | None Available | |
| Interfamily Deed Transfer | -- | None Available | |
| Interfamily Deed Transfer | -- | None Available | |
| Warranty Deed | $340,000 | None Available | |
| Warranty Deed | $340,000 | None Available | |
| Warranty Deed | $340,000 | None Available | |
| Warranty Deed | $315,000 | None Available | |
| Warranty Deed | $315,000 | None Available |
Mortgage History
| Date | Status | Loan Amount | Loan Type |
|---|---|---|---|
| Open | $570,000 | New Conventional | |
| Closed | $570,000 | New Conventional | |
| Previous Owner | $225,671 | Credit Line Revolving | |
| Previous Owner | $130,000 | Unknown | |
| Previous Owner | $252,000 | New Conventional | |
| Previous Owner | $144,000 | Unknown | |
| Previous Owner | $58,400 | Credit Line Revolving |
Property History
| Date | Event | Price | Change | Sq Ft Price |
|---|---|---|---|---|
| 12/23/2024 12/23/24 | Sold | $600,000 | -7.6% | $241 / Sq Ft |
| 10/31/2024 10/31/24 | Pending | -- | -- | -- |
| 10/20/2024 10/20/24 | Price Changed | $649,000 | 0.0% | $261 / Sq Ft |
| 10/20/2024 10/20/24 | For Sale | $649,000 | +8.2% | $261 / Sq Ft |
| 10/09/2024 10/09/24 | Off Market | $600,000 | -- | -- |
| 08/30/2024 08/30/24 | Price Changed | $669,900 | -2.9% | $269 / Sq Ft |
| 08/13/2024 08/13/24 | For Sale | $689,900 | +102.9% | $277 / Sq Ft |
| 06/05/2015 06/05/15 | Sold | $340,000 | -2.4% | $156 / Sq Ft |
| 04/18/2015 04/18/15 | Pending | -- | -- | -- |
| 04/15/2015 04/15/15 | For Sale | $348,200 | -- | $160 / Sq Ft |
Tax History Compared to Growth
Tax History
| Year | Tax Paid | Tax Assessment Tax Assessment Total Assessment is a certain percentage of the fair market value that is determined by local assessors to be the total taxable value of land and additions on the property. | Land | Improvement |
|---|---|---|---|---|
| 2024 | -- | $159,600 | $21,500 | $138,100 |
| 2023 | $9,391 | $159,600 | $21,500 | $138,100 |
| 2022 | $9,338 | $159,600 | $21,500 | $138,100 |
| 2021 | $9,432 | $159,600 | $21,500 | $138,100 |
| 2020 | $8,756 | $159,600 | $21,500 | $138,100 |
| 2019 | $13,732 | $159,600 | $21,500 | $138,100 |
| 2018 | $8,384 | $159,600 | $21,500 | $138,100 |
| 2017 | $8,321 | $159,600 | $21,500 | $138,100 |
| 2016 | $8,487 | $159,600 | $21,500 | $138,100 |
| 2015 | -- | $159,600 | $21,500 | $138,100 |
| 2014 | -- | $159,600 | $21,500 | $138,100 |
Agents Affiliated with this Home
-
Kevin Johnson

Seller's Agent in 2024
Kevin Johnson
Thomas J. Johnson Realty, LLC
(716) 432-8187
72 in this area
105 Total Sales
-
Kristine Ward

Buyer's Agent in 2024
Kristine Ward
WNY Metro Roberts Realty
(716) 864-5784
2 in this area
76 Total Sales
-
B
Seller's Agent in 2015
Bob Wozniak
No Office Affiliation
Map
Source: Western New York Real Estate Information Services (WNYREIS)
MLS Number: B1558579
APN: 146089-185-040-0001-012-110
- 39 Wildwood Ln
- 51 Hillsboro Dr
- 53 Hillsboro Dr
- 100 Squire Dr
- 57 Middlebury Rd
- 16 Woodstream Trail
- 141 Tanglewood Dr W
- 0 Ellicott Rd Unit B1595414
- 62 Deer Run
- 55 Curley Dr
- 30 Curley Dr
- 25 Springcreek Dr
- 45 Deer Run
- 7395 Jewett Holmwood Rd
- 25 Pine Terrace
- 7424 Jewett Holmwood Rd
- 85 South Ln
- 0 Ellis Dr Unit B1610829
- 6879 Jewett Holmwood Rd
- 5301 Chestnut Ridge Rd Unit G






