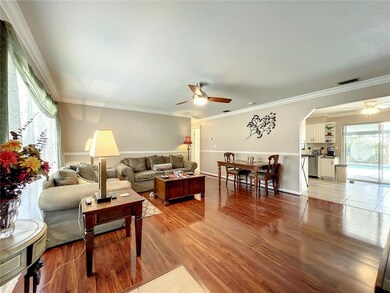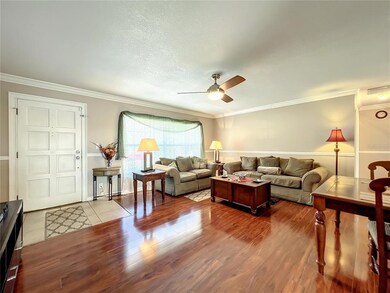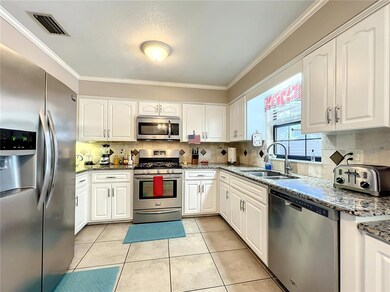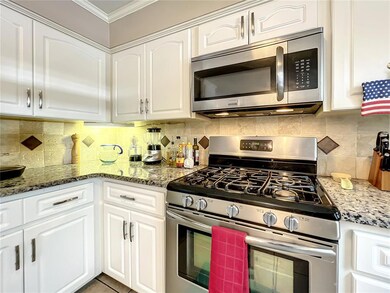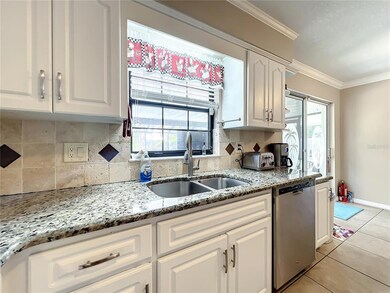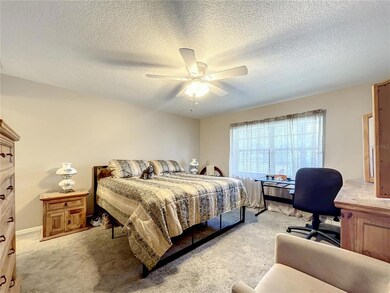
5720 SE 20th St Ocala, FL 34480
Silver Spring Shores NeighborhoodHighlights
- Screened Pool
- View of Trees or Woods
- Stone Countertops
- Forest High School Rated A-
- Fruit Trees
- No HOA
About This Home
As of June 2023Come and check out this great 3BD/2BA pool home in SE Ocala neighborhood! Features include gas appliances, split floor plan, inside laundry room with extra storage cabinets, carpeted bedrooms, and well-equipped kitchen. The U-shaped kitchen provides ample space for storage and boasts a gas stove that is hooked up to a water heater and dryer, stone counters and a sliding door leading out to the screened lanai. The master suite has enough space for a king-sized bed and extra decors to fit your style! Enjoy the Florida weather on the covered lanai complete with swimming pool and outdoor dining area, ideal for family gatherings and barbecues. With this gem, you also inherit a spacious fenced backyard with several banana trees, fig tree, guava tree and more! The neighborhood is centrally located close to shopping, restaurants, medical facilities and only 3.5 miles to the beautiful Silver Springs State Park, and from the many activities/events at The World Equestrian Center! CALL US NOW TO SCHEDULE FOR A PRIVATE SHOWING!
Last Agent to Sell the Property
KELLER WILLIAMS TAMPA PROP. License #3052401 Listed on: 12/10/2022

Home Details
Home Type
- Single Family
Est. Annual Taxes
- $1,130
Year Built
- Built in 1980
Lot Details
- 10,019 Sq Ft Lot
- Lot Dimensions are 100x100
- North Facing Home
- Fenced
- Fruit Trees
- Property is zoned R1
Parking
- 1 Car Attached Garage
Home Design
- Slab Foundation
- Shingle Roof
- Block Exterior
Interior Spaces
- 1,769 Sq Ft Home
- 1-Story Property
- Chair Railings
- Crown Molding
- Ceiling Fan
- Window Treatments
- Sliding Doors
- Living Room
- Dining Room
- Views of Woods
- Laundry Room
Kitchen
- Range<<rangeHoodToken>>
- <<microwave>>
- Dishwasher
- Stone Countertops
Flooring
- Carpet
- Laminate
- Ceramic Tile
Bedrooms and Bathrooms
- 3 Bedrooms
- Walk-In Closet
- 2 Full Bathrooms
Pool
- Screened Pool
- In Ground Pool
- Gunite Pool
- Fence Around Pool
- Outdoor Shower
- Pool Lighting
Outdoor Features
- Screened Patio
- Exterior Lighting
Utilities
- Central Heating and Cooling System
- Heating System Uses Natural Gas
- Natural Gas Connected
- 1 Septic Tank
- Cable TV Available
Community Details
- No Home Owners Association
- Oakhurst 01 Subdivision
Listing and Financial Details
- Visit Down Payment Resource Website
- Legal Lot and Block 9 / B
- Assessor Parcel Number 29660-002-09
Ownership History
Purchase Details
Home Financials for this Owner
Home Financials are based on the most recent Mortgage that was taken out on this home.Purchase Details
Purchase Details
Purchase Details
Purchase Details
Home Financials for this Owner
Home Financials are based on the most recent Mortgage that was taken out on this home.Similar Homes in Ocala, FL
Home Values in the Area
Average Home Value in this Area
Purchase History
| Date | Type | Sale Price | Title Company |
|---|---|---|---|
| Warranty Deed | $329,000 | Stewart Title | |
| Warranty Deed | $112,000 | Stewart Title Company | |
| Special Warranty Deed | $46,500 | Multiple | |
| Trustee Deed | -- | None Available | |
| Warranty Deed | $80,000 | All Amer Land Title Ins Agen |
Mortgage History
| Date | Status | Loan Amount | Loan Type |
|---|---|---|---|
| Open | $216,843 | VA | |
| Previous Owner | $21,284 | Unknown | |
| Previous Owner | $86,450 | Unknown | |
| Previous Owner | $21,341 | Unknown | |
| Previous Owner | $64,000 | Purchase Money Mortgage |
Property History
| Date | Event | Price | Change | Sq Ft Price |
|---|---|---|---|---|
| 07/12/2025 07/12/25 | For Rent | $2,200 | 0.0% | -- |
| 06/23/2025 06/23/25 | Price Changed | $340,000 | -2.9% | $192 / Sq Ft |
| 06/17/2025 06/17/25 | Price Changed | $350,000 | -2.8% | $198 / Sq Ft |
| 06/01/2025 06/01/25 | For Sale | $360,000 | +10.8% | $204 / Sq Ft |
| 06/28/2023 06/28/23 | Sold | $325,000 | 0.0% | $184 / Sq Ft |
| 05/04/2023 05/04/23 | Pending | -- | -- | -- |
| 03/04/2023 03/04/23 | Price Changed | $325,000 | 0.0% | $184 / Sq Ft |
| 03/04/2023 03/04/23 | For Sale | $325,000 | -1.5% | $184 / Sq Ft |
| 02/24/2023 02/24/23 | Pending | -- | -- | -- |
| 12/28/2022 12/28/22 | Price Changed | $330,000 | -1.5% | $187 / Sq Ft |
| 12/10/2022 12/10/22 | For Sale | $334,900 | +1.8% | $189 / Sq Ft |
| 11/08/2022 11/08/22 | Sold | $329,000 | 0.0% | $186 / Sq Ft |
| 10/12/2022 10/12/22 | Pending | -- | -- | -- |
| 09/21/2022 09/21/22 | Price Changed | $329,000 | -4.4% | $186 / Sq Ft |
| 09/15/2022 09/15/22 | Price Changed | $344,000 | -1.7% | $194 / Sq Ft |
| 08/16/2022 08/16/22 | Price Changed | $349,800 | 0.0% | $198 / Sq Ft |
| 08/10/2022 08/10/22 | For Sale | $349,900 | -- | $198 / Sq Ft |
Tax History Compared to Growth
Tax History
| Year | Tax Paid | Tax Assessment Tax Assessment Total Assessment is a certain percentage of the fair market value that is determined by local assessors to be the total taxable value of land and additions on the property. | Land | Improvement |
|---|---|---|---|---|
| 2023 | $3,635 | $237,219 | $80,000 | $157,219 |
| 2022 | $1,130 | $92,053 | $0 | $0 |
| 2021 | $1,119 | $89,372 | $0 | $0 |
| 2020 | $1,107 | $88,138 | $0 | $0 |
| 2019 | $1,084 | $86,156 | $0 | $0 |
| 2018 | $1,034 | $84,550 | $0 | $0 |
| 2017 | $1,006 | $82,342 | $0 | $0 |
| 2016 | $973 | $80,648 | $0 | $0 |
| 2015 | $972 | $80,087 | $0 | $0 |
| 2014 | $1,497 | $78,041 | $0 | $0 |
Agents Affiliated with this Home
-
Karan Parvadia

Seller's Agent in 2025
Karan Parvadia
ASHLAR REALTY
(352) 615-5437
1 in this area
7 Total Sales
-
Jacob Amburgey
J
Seller's Agent in 2025
Jacob Amburgey
ASHLAR REALTY
(352) 369-4044
3 in this area
50 Total Sales
-
Paul Mercer

Seller's Agent in 2023
Paul Mercer
KELLER WILLIAMS TAMPA PROP.
(813) 319-6450
1 in this area
165 Total Sales
-
Beau Bellas

Seller's Agent in 2022
Beau Bellas
SELLSTATE SUPERIOR REALTY
(352) 789-4112
1 in this area
5 Total Sales
-
Michael Anth Calabrese

Seller Co-Listing Agent in 2022
Michael Anth Calabrese
SELLSTATE SUPERIOR REALTY
1 in this area
22 Total Sales
-
Toby Goldin

Buyer's Agent in 2022
Toby Goldin
AGILE GROUP REALTY
(813) 391-7507
1 in this area
43 Total Sales
Map
Source: Stellar MLS
MLS Number: T3417500
APN: 29660-002-09
- 5802 Cherry Rd
- 5721 SE 22nd Place
- 1981 SE 54th Terrace
- 1902 Birkdale Ln Unit 566
- 6240 Cherry Rd
- 6001 Oakmont Ave Unit 323
- 6015 Oakmont Ave Unit 394
- 5500 SE 24th St
- 37 Teak Run
- 6015 Torrey Pines Dr Unit 690
- 6008 Torrey Pines Dr Unit 534
- 6203 La Costa Dr Unit 1088
- 1727 Indian Wells Ave Unit 1251
- 6395 Rolling Greens Dr Unit 1272
- 1719 Indian Wells Ave
- 1711 Indian Wells Ave Unit 1219
- 6397 Seminole Dr
- 1707 Indian Wells Ave Unit 1221
- 2349 Pebble Beach Rd Unit 1383
- 5115 SE 20th St

