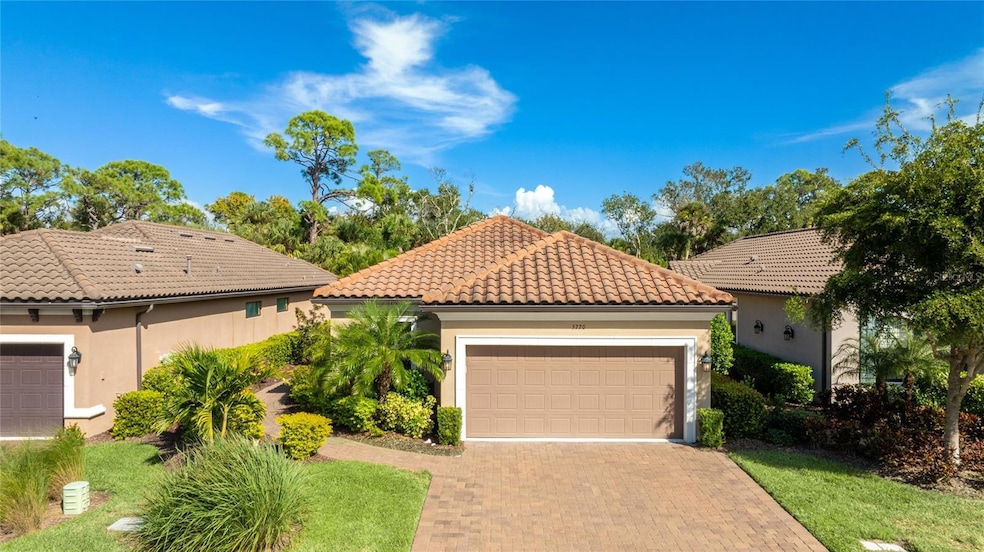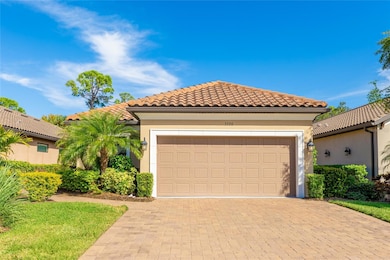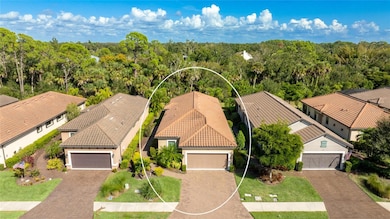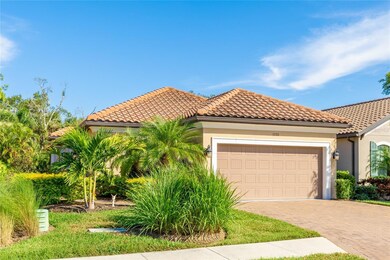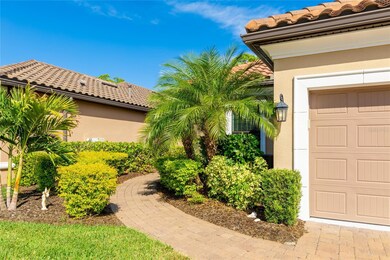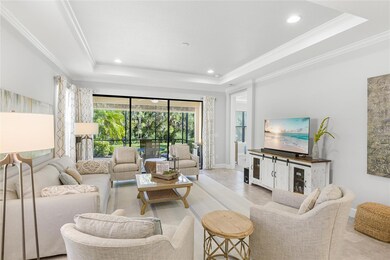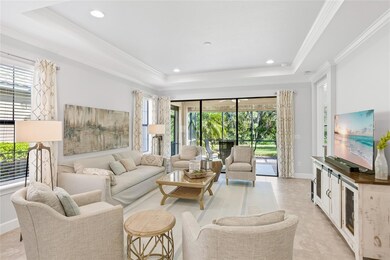5720 Semolino St Nokomis, FL 34275
Estimated payment $3,780/month
Highlights
- Fitness Center
- Gated Community
- Open Floorplan
- Laurel Nokomis School Rated A-
- View of Trees or Woods
- Clubhouse
About This Home
Welcome to Bellacina by Casey Key — A sought-after gated Esplanade community offering luxury, resort-style living just minutes from the Gulf Coast. Built by Taylor Morrison, this beautifully appointed Arezzo model combines timeless elegance with modern comfort.
From the moment you arrive, the home impresses with its extended paver driveway, manicured landscaping, and inviting curb appeal. Step inside to discover a spacious open-concept design highlighted by soaring 10-foot ceilings, 8-foot doors, stunning crown molding, and graceful tray ceilings that enhance the home’s open, airy feel. The gourmet kitchen is a showpiece, featuring sleek quartz countertops, bright white cabinetry with gray subway tile accents. Cabinetry has custom-built pull-out shelves, Café stainless steel appliances including a gas range, a breakfast bar, and a pantry, ideal for both everyday living and entertaining. The dining room is perfectly integrated with the kitchen, which features an elegant tray ceiling for added architectural charm.
The expansive great room flows effortlessly to the extended screened lanai, creating the perfect setting for relaxing or hosting guests in true Florida style. The backyard is lushly landscaped for ultimate privacy, providing a peaceful retreat surrounded by nature. The owner’s suite is a tranquil haven with tray ceilings, a custom-built closet with lighting, and a spa-inspired bath featuring dual sinks and a large walk-in shower. Two additional spacious bedrooms and a full guest bath with dual sinks and a tub/shower combination offer comfort and privacy for family or visitors. The versatile den provides the ideal space for a home office or reading nook.
Additional upgrades include freshly painted interior throughout, new carpet in the primary suite, and a large laundry room with added built-in shelving and laundry sink. The extended garage offers ample space for vehicles, hobbies, and storage. Equipped with brand new smoke and carbon monoxide detectors. This home is hurricane-ready with easy accordion hurricane shutters, Cavalier screen protection, and a generator plug installed for peace of mind.
Bellacina by Casey Key residents enjoy maintenance-free living and world-class Esplanade amenities — including a resort-style pool and spa, fitness center, clubhouse, tennis and pickleball courts, bocce, fire pit, dog park, and direct access to the scenic Legacy Trail for walking and biking. All this, just moments from Casey Key and Nokomis Beach, shopping, dining, and vibrant downtown Venice.
This exceptional home captures the essence of luxury coastal living — Combining elegant design, effortless comfort, and an enviable location in one of Sarasota County’s premier communities
Listing Agent
COLDWELL BANKER REALTY Brokerage Phone: 941-388-3966 License #3318795 Listed on: 11/11/2025

Home Details
Home Type
- Single Family
Est. Annual Taxes
- $3,697
Year Built
- Built in 2018
Lot Details
- 6,162 Sq Ft Lot
- Southeast Facing Home
- Mature Landscaping
- Landscaped with Trees
- Property is zoned RMF2
HOA Fees
- $395 Monthly HOA Fees
Parking
- 2 Car Attached Garage
- Oversized Parking
- Garage Door Opener
- Driveway
Home Design
- Block Foundation
- Tile Roof
- Concrete Siding
- Block Exterior
- Stucco
Interior Spaces
- 1,944 Sq Ft Home
- Open Floorplan
- Shelving
- Crown Molding
- Tray Ceiling
- High Ceiling
- Ceiling Fan
- Tinted Windows
- Blinds
- Drapes & Rods
- Sliding Doors
- Great Room
- Family Room Off Kitchen
- Dining Room
- Den
- Inside Utility
- Views of Woods
Kitchen
- Breakfast Bar
- Range Hood
- Recirculated Exhaust Fan
- Dishwasher
- Stone Countertops
- Solid Wood Cabinet
- Disposal
Flooring
- Carpet
- Tile
Bedrooms and Bathrooms
- 3 Bedrooms
- Primary Bedroom on Main
- Split Bedroom Floorplan
- En-Suite Bathroom
- Walk-In Closet
- 2 Full Bathrooms
- Private Water Closet
- Bathtub with Shower
- Shower Only
- Built-In Shower Bench
Laundry
- Laundry Room
- Dryer
- Washer
Home Security
- Hurricane or Storm Shutters
- Fire and Smoke Detector
Eco-Friendly Details
- Reclaimed Water Irrigation System
Outdoor Features
- Covered Patio or Porch
- Exterior Lighting
- Rain Gutters
Schools
- Laurel Nokomis Elementary School
- Venice Area Middle School
- Venice Senior High School
Utilities
- Central Air
- Heating Available
- Vented Exhaust Fan
- Thermostat
- Underground Utilities
- Natural Gas Connected
- Tankless Water Heater
- Gas Water Heater
- High Speed Internet
- Cable TV Available
Listing and Financial Details
- Tax Lot 151
- Assessor Parcel Number 0164080151
Community Details
Overview
- Association fees include common area taxes, pool, escrow reserves fund, maintenance structure, ground maintenance, management, private road, recreational facilities
- Courtney Silverstine Association, Phone Number (941) 234-0933
- Built by Taylor Morrison
- Bellacina By Casey Key Ph 3 Subdivision, Arezzo Floorplan
- Bellacina By Casey Key Community
- On-Site Maintenance
- The community has rules related to deed restrictions, allowable golf cart usage in the community
Amenities
- Clubhouse
- Community Mailbox
Recreation
- Tennis Courts
- Pickleball Courts
- Recreation Facilities
- Shuffleboard Court
- Community Playground
- Fitness Center
- Community Pool
- Community Spa
- Dog Park
Security
- Gated Community
Map
Home Values in the Area
Average Home Value in this Area
Tax History
| Year | Tax Paid | Tax Assessment Tax Assessment Total Assessment is a certain percentage of the fair market value that is determined by local assessors to be the total taxable value of land and additions on the property. | Land | Improvement |
|---|---|---|---|---|
| 2024 | $3,573 | $325,649 | -- | -- |
| 2023 | $3,573 | $316,164 | $0 | $0 |
| 2022 | $3,474 | $306,955 | $0 | $0 |
| 2021 | $3,461 | $298,015 | $0 | $0 |
| 2020 | $3,471 | $293,900 | $61,100 | $232,800 |
| 2019 | $3,528 | $302,000 | $63,800 | $238,200 |
Property History
| Date | Event | Price | List to Sale | Price per Sq Ft |
|---|---|---|---|---|
| 11/11/2025 11/11/25 | For Sale | $585,000 | -- | $301 / Sq Ft |
Purchase History
| Date | Type | Sale Price | Title Company |
|---|---|---|---|
| Special Warranty Deed | $371,240 | First American Title Ins Co |
Mortgage History
| Date | Status | Loan Amount | Loan Type |
|---|---|---|---|
| Open | $250,000 | New Conventional |
Source: Stellar MLS
MLS Number: A4671570
APN: 0164-08-0151
- 330 9th St Unit 330
- 5600 Semolino St
- 397 Sunshine Dr Unit 397
- 200 3rd St E Unit 200
- 214 Spanish Lakes Dr
- 15560 Render Way
- 15324 Shady Palms Ln
- 5825 Biscotti St
- 1711 Settlers Dr Unit 7
- 15032 Cuzcorro Ct
- 15092 Ginetti St
- 5753 Haven Terrace
- 201 Laurel Rd E
- 5772 Haven Terrace
- 5728 Haven Terrace
- 5715 Archipelago St
- 5687 Archipelago St
- 654 Resolute St
- 1138 Hoover St
- 230 Laurel Hollow Dr Unit 16
