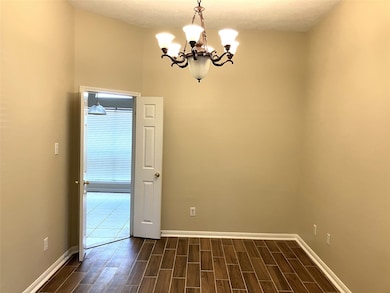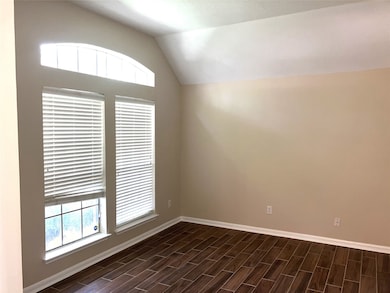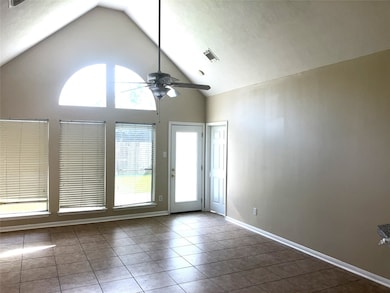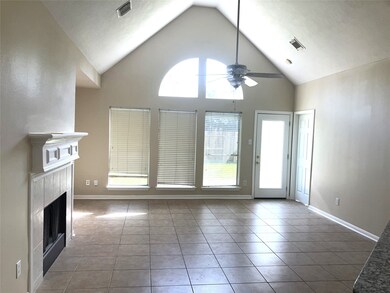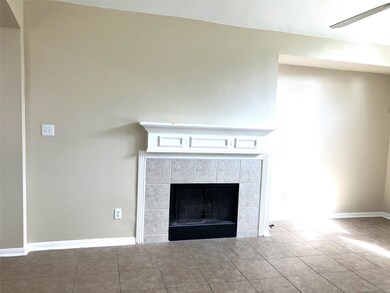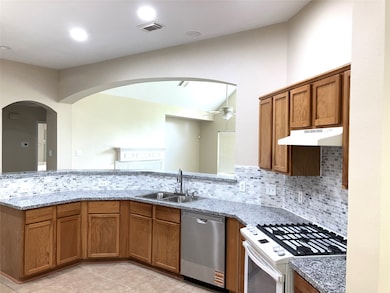5722 Ashbury Trails Ct Sugar Land, TX 77479
Riverpark Neighborhood
3
Beds
2
Baths
2,045
Sq Ft
7,449
Sq Ft Lot
Highlights
- Deck
- Community Pool
- Family Room Off Kitchen
- Hutchison Elementary School Rated A-
- Breakfast Room
- Cul-De-Sac
About This Home
3 Bedroom 2 Bath on a cul-de-sac street with easy access to Hwy 59 and Hwy 99. New grante counters and new back splash in kitehen, new tile flooring installed, New dishwasher installed, Recent new A/C, no carpet in the house. interior paint refreshed. Nice green space in back yard , sprinlkler system. Rent comes with yard service.
Home Details
Home Type
- Single Family
Est. Annual Taxes
- $7,329
Year Built
- Built in 1999
Lot Details
- 7,449 Sq Ft Lot
- Cul-De-Sac
- North Facing Home
- Back Yard Fenced
- Sprinkler System
Parking
- 2 Car Attached Garage
Interior Spaces
- 2,045 Sq Ft Home
- 1-Story Property
- Gas Fireplace
- Family Room Off Kitchen
- Living Room
- Breakfast Room
- Dining Room
- Utility Room
- Washer and Gas Dryer Hookup
- Tile Flooring
Kitchen
- <<OvenToken>>
- Gas Cooktop
- Dishwasher
- Disposal
Bedrooms and Bathrooms
- 3 Bedrooms
- 2 Full Bathrooms
- Double Vanity
- Separate Shower
Eco-Friendly Details
- Ventilation
Outdoor Features
- Deck
- Patio
Schools
- Hutchison Elementary School
- Lamar Junior High School
- Lamar Consolidated High School
Utilities
- Central Heating and Cooling System
- Heating System Uses Gas
Listing and Financial Details
- Property Available on 7/1/25
- Long Term Lease
Community Details
Overview
- Front Yard Maintenance
- Riverpark Sec 2 Subdivision
Recreation
- Community Playground
- Community Pool
Pet Policy
- Call for details about the types of pets allowed
- Pet Deposit Required
Map
Source: Houston Association of REALTORS®
MLS Number: 66073790
APN: 6460-02-001-0480-901
Nearby Homes
- 5726 Ashbury Trails Ct
- 5714 Ames Crossing
- 2627 Brazos Ridge Dr
- 5522 Brazos Springs Dr
- 5519 Gatesprings Ln
- 5922 Oak Place Dr
- 2227 Clawson Falls Ln
- 3019 Park Springs Ln
- 2223 Ridge Wood Ln
- 7503 Northwoods Dr
- 2131 Cranbrook Ridge Ln
- 6126 Garden Lakes Ln
- 2111 Ridge Wood Ln
- 7203 Welshwood Ln
- 7434 Guinevere Dr
- 7210 Welshwood Ln
- 7218 Welshwood Ln
- 2003 Birnam Wood Dr
- 6243 Garden Lakes Ln
- 3035 Aspen Hollow Ln
- 2511 Pine Shadows Dr
- 2423 Waterwood Dr
- 2015 Grand Terrace
- 3214 Brook Arbor Ln
- 1918 Supplejack Ct
- 1734 Teal Brook Ln
- 5200 Pointe Cir W Unit 8102
- 5200 Pointe Cir W Unit 6105
- 5200 Pointe West Cir
- 28 Twin Valley Dr
- 1226 Foxland Chase St
- 4815 Schiller Park Ln
- 1423 Ralston Branch Way
- 6614 Berrytree Ln
- 4719 Mason Ct
- 1822 American Elm Ct
- 1138 Jasons Bend Dr
- 6314 Canyon Chase Dr
- 5555 New Territory Blvd
- 6415 Coley Park

