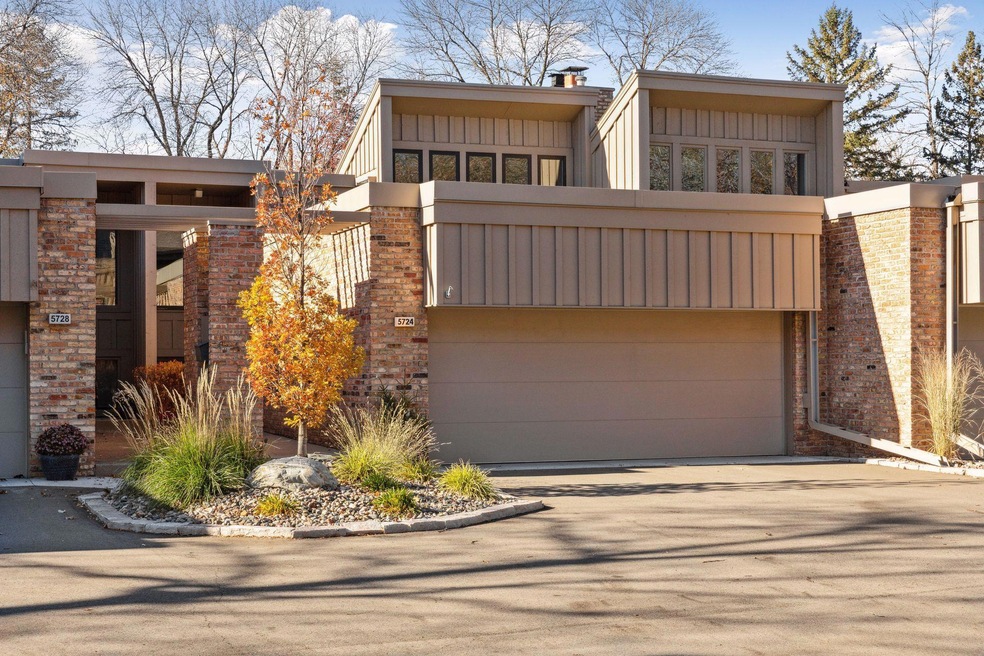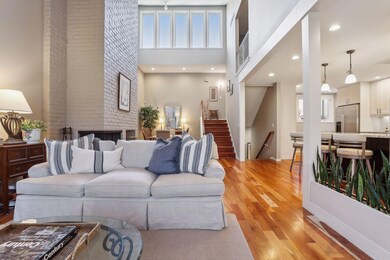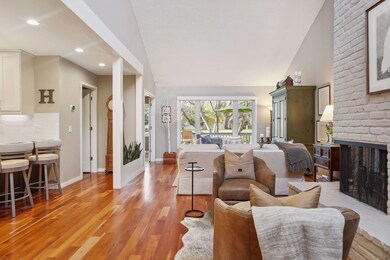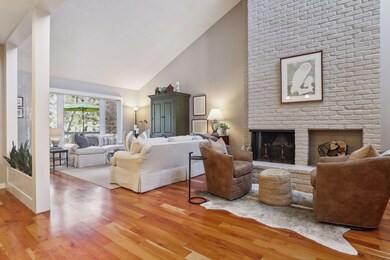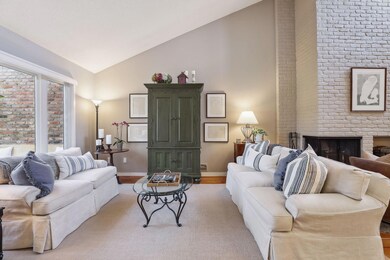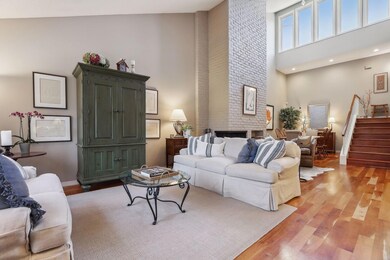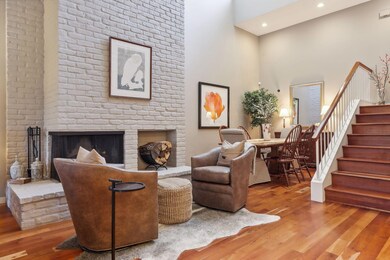
5724 Duncan Ln Edina, MN 55436
Parkwood Knolls NeighborhoodHighlights
- Deck
- Family Room with Fireplace
- Stainless Steel Appliances
- Hopkins Senior High School Rated A-
- Home Office
- The kitchen features windows
About This Home
As of December 2023Jaw-dropping Edina townhome in Londonderry, along Nine Mile Creek & Trail! Better than new construction! Completely & professionally remodeled top-to-bottom! Spectacularly unique & open floor plan with soaring ceilings & windows. Drenched in sunlight! Two beds up, main level sunroom/office, & one bed down. Two full baths & one three-quarter; one on each level. Appreciate automatic lights, custom & motorized window treatments, in-cabinet lighting, roll-out drawers in cabinets, soft-close, Nest thermostat, 2 fireplaces, American Cherry hardwood floors, heated floor (primary bath), SS appls, gas cooktop, paneled dishwasher, dual vanity. UPDATED: roof, windows, doors, kitchen, bathrooms, mechanicals, appliances, flooring, millwork, railings, paint, lighting, plumbing, electrical, window wells, deck, gutters with guards, driveway/sidewalk/apron & more! Heated/insulated/epoxied garage. Private deck has 3 gas hook-ups (for your grill, firepit, & lamp). Rare opportunity. Exceptional condition!
Townhouse Details
Home Type
- Townhome
Est. Annual Taxes
- $3,957
Year Built
- Built in 1972
Lot Details
- 2,178 Sq Ft Lot
- Lot Dimensions are 80x28x80x28
HOA Fees
- $427 Monthly HOA Fees
Parking
- 2 Car Attached Garage
- Parking Storage or Cabinetry
- Heated Garage
- Garage Door Opener
Home Design
- Flat Roof Shape
Interior Spaces
- 2-Story Property
- Wood Burning Fireplace
- Family Room with Fireplace
- 2 Fireplaces
- Living Room with Fireplace
- Home Office
Kitchen
- Built-In Oven
- Cooktop
- Microwave
- Dishwasher
- Stainless Steel Appliances
- Disposal
- The kitchen features windows
Bedrooms and Bathrooms
- 3 Bedrooms
Laundry
- Dryer
- Washer
Finished Basement
- Sump Pump
- Basement Storage
- Natural lighting in basement
Outdoor Features
- Deck
Utilities
- Forced Air Heating and Cooling System
- Humidifier
Community Details
- Association fees include cable TV, internet, lawn care, professional mgmt, trash, snow removal
- Multiventure Properties Association, Phone Number (952) 920-9388
- Londonderry Subdivision
Listing and Financial Details
- Assessor Parcel Number 3111721230029
Ownership History
Purchase Details
Home Financials for this Owner
Home Financials are based on the most recent Mortgage that was taken out on this home.Purchase Details
Purchase Details
Home Financials for this Owner
Home Financials are based on the most recent Mortgage that was taken out on this home.Purchase Details
Purchase Details
Purchase Details
Map
Similar Homes in the area
Home Values in the Area
Average Home Value in this Area
Purchase History
| Date | Type | Sale Price | Title Company |
|---|---|---|---|
| Limited Warranty Deed | -- | Title One Inc | |
| Limited Warranty Deed | -- | None Available | |
| Sheriffs Deed | $190,173 | -- | |
| Sheriffs Deed | $190,172 | None Available | |
| Warranty Deed | $265,000 | -- |
Mortgage History
| Date | Status | Loan Amount | Loan Type |
|---|---|---|---|
| Previous Owner | $72,220 | Credit Line Revolving | |
| Previous Owner | $188,000 | New Conventional |
Property History
| Date | Event | Price | Change | Sq Ft Price |
|---|---|---|---|---|
| 12/14/2023 12/14/23 | Sold | $605,742 | +15.4% | $228 / Sq Ft |
| 11/28/2023 11/28/23 | Pending | -- | -- | -- |
| 11/27/2023 11/27/23 | For Sale | $525,000 | +200.0% | $198 / Sq Ft |
| 01/31/2013 01/31/13 | Sold | $175,000 | -22.2% | $111 / Sq Ft |
| 01/25/2013 01/25/13 | Pending | -- | -- | -- |
| 01/02/2013 01/02/13 | For Sale | $224,900 | -- | $143 / Sq Ft |
Tax History
| Year | Tax Paid | Tax Assessment Tax Assessment Total Assessment is a certain percentage of the fair market value that is determined by local assessors to be the total taxable value of land and additions on the property. | Land | Improvement |
|---|---|---|---|---|
| 2023 | $4,238 | $382,000 | $75,000 | $307,000 |
| 2022 | $3,783 | $361,900 | $65,000 | $296,900 |
| 2021 | $3,672 | $329,300 | $65,000 | $264,300 |
| 2020 | $3,709 | $321,600 | $65,000 | $256,600 |
| 2019 | $3,564 | $312,200 | $65,000 | $247,200 |
| 2018 | $3,472 | $303,700 | $65,000 | $238,700 |
| 2017 | $3,141 | $260,000 | $65,000 | $195,000 |
| 2016 | $3,040 | $245,000 | $50,000 | $195,000 |
| 2015 | $2,894 | $231,700 | $50,000 | $181,700 |
| 2014 | -- | $231,700 | $50,000 | $181,700 |
Source: NorthstarMLS
MLS Number: 6456780
APN: 31-117-21-23-0029
- 5721 Duncan Ln
- 6601 Dovre Dr
- 5601 Smetana Dr Unit 217
- 5601 Smetana Dr Unit 701
- 5601 Smetana Dr Unit 318
- 5601 Smetana Dr Unit 304
- 5601 Smetana Dr Unit 412
- 5601 Smetana Dr Unit 410
- 6612 Parkwood Rd
- 6806 Langford Dr
- 6807 Langford Dr Unit 7
- 6811 Langford Dr
- 6970 Langford Ct
- 6964 Langford Ct
- 5401 Malibu Dr
- 6670 Vernon Ave S Unit 301
- 6075 Lincoln Dr Unit 201
- 6075 Lincoln Dr Unit 109
- 6115 Lincoln Dr Unit 154
- 6105 Lincoln Dr Unit 136
