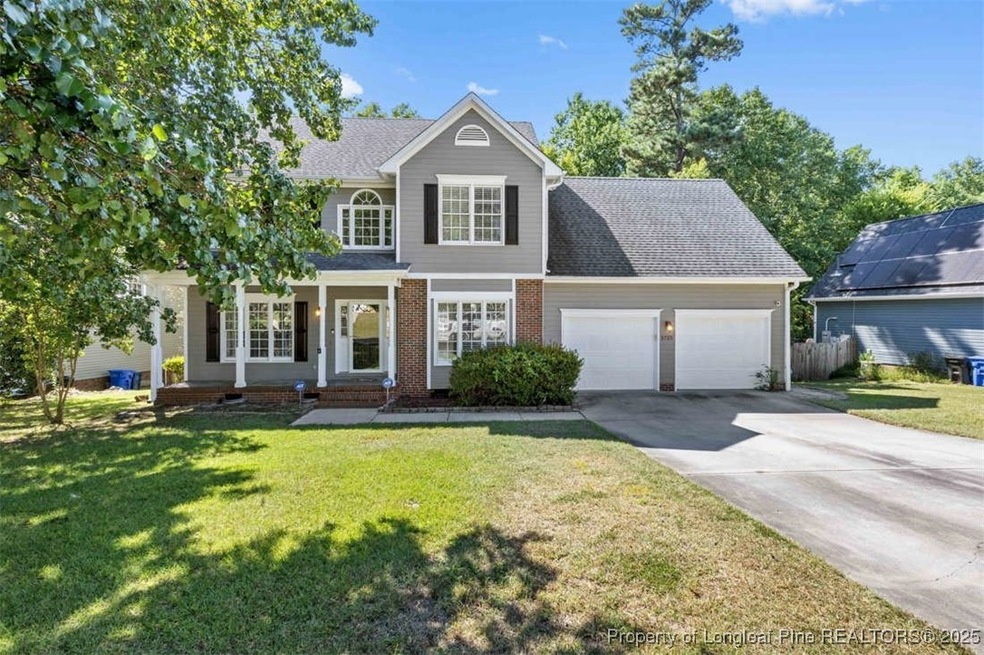5725 Cherrystone Dr Fayetteville, NC 28311
Kings Grant NeighborhoodEstimated payment $1,960/month
Highlights
- Golf Course Community
- Backs to Trees or Woods
- Secondary Bathroom Jetted Tub
- Deck
- Wood Flooring
- Granite Countertops
About This Home
Step inside and fall in love with this well-kept 4-bedroom, 2.5-bath home located in one of Fayetteville’s most desirable neighborhoods of Kings Grant.
The main level features an open and functional layout with hardwood floors in the entryway, dining room, and formal living room. In the kitchen you'll find abundant counter space, generous storage, and windows that fill the room with natural light and overlook the backyard.
Upstairs, the large primary suite is complete with a large walk-in closet and ensuite bathroom with dual vanities, a soaking tub, and separate shower. Three additional bedrooms and a full bath provide ample space for family, guests, or a home office.
Outdoor living is equally inviting with an expansive back deck that provides plenty of room for seating, dining, and entertaining. Welcome home!
Home Details
Home Type
- Single Family
Est. Annual Taxes
- $2,547
Year Built
- Built in 1998
Lot Details
- 0.39 Acre Lot
- Cul-De-Sac
- Back Yard Fenced
- Backs to Trees or Woods
Parking
- 2 Car Attached Garage
Interior Spaces
- 2,209 Sq Ft Home
- 2-Story Property
- Tray Ceiling
- Ceiling Fan
- Factory Built Fireplace
- Gas Log Fireplace
- Entrance Foyer
- Formal Dining Room
- Crawl Space
- Fire and Smoke Detector
- Washer and Dryer Hookup
Kitchen
- Eat-In Kitchen
- Range
- Microwave
- Dishwasher
- Kitchen Island
- Granite Countertops
Flooring
- Wood
- Carpet
- Laminate
- Tile
Bedrooms and Bathrooms
- 4 Bedrooms
- Walk-In Closet
- Double Vanity
- Secondary Bathroom Jetted Tub
- Soaking Tub
- Separate Shower
Outdoor Features
- Deck
- Covered Patio or Porch
Schools
- Pine Forest Middle School
- Pine Forest Senior High School
Utilities
- Central Air
- Heating System Uses Gas
Listing and Financial Details
- Assessor Parcel Number 0530348515
Community Details
Overview
- No Home Owners Association
- Kings Grant Subdivision
Recreation
- Golf Course Community
Map
Home Values in the Area
Average Home Value in this Area
Tax History
| Year | Tax Paid | Tax Assessment Tax Assessment Total Assessment is a certain percentage of the fair market value that is determined by local assessors to be the total taxable value of land and additions on the property. | Land | Improvement |
|---|---|---|---|---|
| 2024 | $2,547 | $193,163 | $40,000 | $153,163 |
| 2023 | $2,547 | $193,163 | $40,000 | $153,163 |
| 2022 | $2,823 | $190,082 | $40,000 | $150,082 |
| 2021 | $2,823 | $190,082 | $40,000 | $150,082 |
| 2019 | $2,788 | $190,200 | $40,000 | $150,200 |
| 2018 | $2,788 | $190,200 | $40,000 | $150,200 |
| 2017 | $2,685 | $190,200 | $40,000 | $150,200 |
| 2016 | $2,999 | $230,900 | $40,000 | $190,900 |
| 2015 | $2,968 | $230,900 | $40,000 | $190,900 |
| 2014 | $2,961 | $230,900 | $40,000 | $190,900 |
Property History
| Date | Event | Price | Change | Sq Ft Price |
|---|---|---|---|---|
| 09/07/2025 09/07/25 | Pending | -- | -- | -- |
| 09/05/2025 09/05/25 | For Sale | $328,000 | +6.1% | $148 / Sq Ft |
| 12/27/2022 12/27/22 | Sold | $309,000 | -3.1% | $136 / Sq Ft |
| 11/21/2022 11/21/22 | Pending | -- | -- | -- |
| 10/27/2022 10/27/22 | For Sale | $319,000 | -- | $141 / Sq Ft |
Purchase History
| Date | Type | Sale Price | Title Company |
|---|---|---|---|
| Warranty Deed | $309,000 | -- | |
| Warranty Deed | $216,000 | Attorney | |
| Warranty Deed | $230,000 | -- | |
| Warranty Deed | $235,000 | -- | |
| Warranty Deed | $218,000 | -- | |
| Deed | $183,000 | -- |
Mortgage History
| Date | Status | Loan Amount | Loan Type |
|---|---|---|---|
| Open | $309,000 | VA | |
| Previous Owner | $220,644 | VA | |
| Previous Owner | $234,945 | VA | |
| Previous Owner | $242,755 | VA | |
| Previous Owner | $195,311 | VA | |
| Previous Owner | $146,400 | New Conventional |
Source: Longleaf Pine REALTORS®
MLS Number: 749823
APN: 0530-34-8515
- 5210 Rodwell Rd
- 5423 Rodwell Rd
- 380 Bubble Creek Ct Unit 8
- 342 Bubble Creek Ct Unit 9
- 340 Bubble Creek Ct Unit 11
- 390 Bubble Creek Ct Unit 3
- 3254 Notting Hill Rd
- 332 Bubble Creek Ct Unit 2
- 333 Bubble Creek Ct Unit 5
- 330 Bubble Creek Ct Unit 8
- 3032 Candlelight Dr
- 3030 Candlelight Dr
- 3028 Candlelight Dr
- 3026 Candlelight Dr
- 3024 Candlelight Dr
- 3048 Candlelight Dr Unit 3







