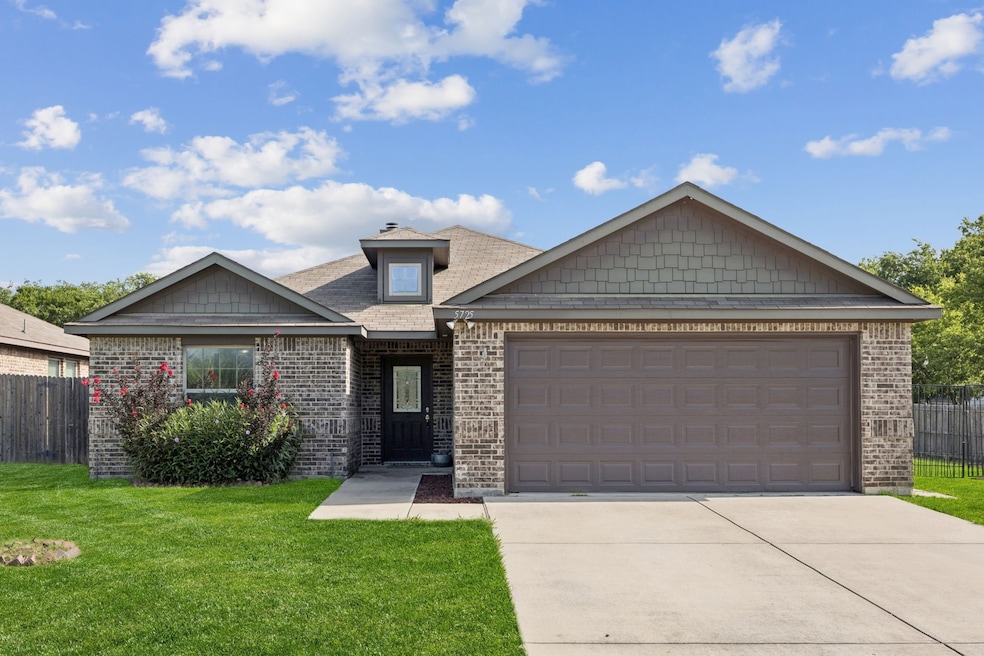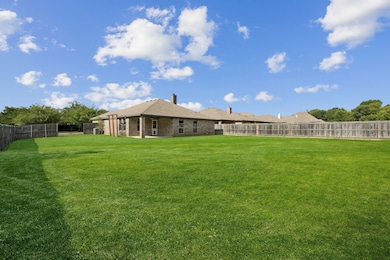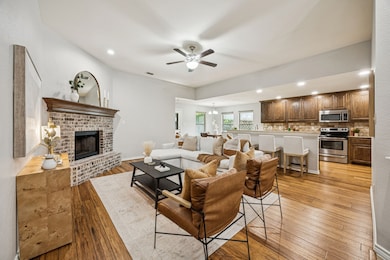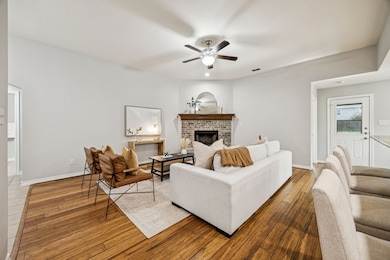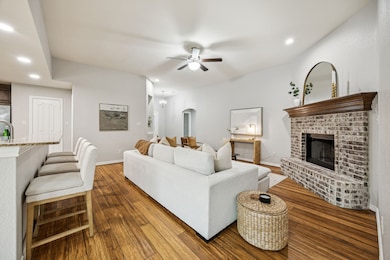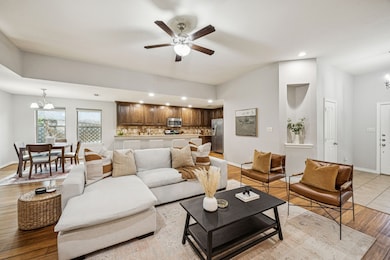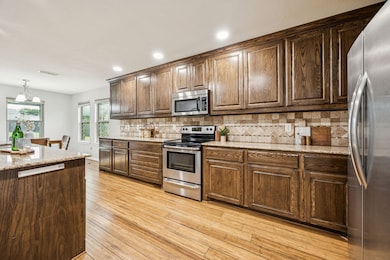
5725 Kennedy St Watauga, TX 76148
Estimated payment $2,455/month
Highlights
- Very Popular Property
- 0.46 Acre Lot
- Vaulted Ceiling
- Grace E Hardeman Elementary School Rated A-
- Open Floorplan
- Traditional Architecture
About This Home
OPEN HOUSE ON 07-19 AT 12-2PM! NEARLY HALF AN ACRE, NO HOA, FRESH PAINT!!! Step into this beautifully maintained home featuring a spacious open-concept floorplan with fresh neutral paint, bamboo flooring, and stylish recessed lighting throughout. The inviting living area flows seamlessly into the stunning kitchen, which boasts rich dark wood cabinetry, granite countertops, stainless steel appliances, and ample storage space. The large primary suite offers a peaceful retreat with an ensuite bath showcasing a dual sink vanity, relaxing jetted tub, and separate shower. Secondary bedrooms are split from the master for added privacy. Enjoy outdoor living at its best under the large covered patio with a ceiling fan, overlooking the expansive backyard—perfect for entertaining, pets, or a future pool! Best of all, NO HOA!
Listing Agent
Keller Williams Realty Brokerage Phone: 972-827-8943 License #0606840 Listed on: 07/17/2025

Co-Listing Agent
Keller Williams Realty Brokerage Phone: 972-827-8943 License #0715865
Home Details
Home Type
- Single Family
Est. Annual Taxes
- $6,204
Year Built
- Built in 2014
Lot Details
- 0.46 Acre Lot
- Wood Fence
- Landscaped
- Interior Lot
- Sprinkler System
- Private Yard
- Back Yard
Parking
- 2 Car Attached Garage
- Front Facing Garage
- Garage Door Opener
- Driveway
Home Design
- Traditional Architecture
- Brick Exterior Construction
- Slab Foundation
- Composition Roof
Interior Spaces
- 1,629 Sq Ft Home
- 1-Story Property
- Open Floorplan
- Vaulted Ceiling
- Ceiling Fan
- Wood Burning Fireplace
- Fireplace Features Masonry
- Awning
- Window Treatments
- Living Room with Fireplace
- Fire and Smoke Detector
- Washer and Electric Dryer Hookup
Kitchen
- Eat-In Kitchen
- Electric Range
- Microwave
- Dishwasher
- Granite Countertops
- Disposal
Flooring
- Bamboo
- Tile
Bedrooms and Bathrooms
- 3 Bedrooms
- Walk-In Closet
- 2 Full Bathrooms
- Double Vanity
Outdoor Features
- Covered patio or porch
- Rain Gutters
Schools
- Hardeman Elementary School
- Haltom High School
Utilities
- Central Heating and Cooling System
- High Speed Internet
- Cable TV Available
Community Details
- Cara Ann Add Subdivision
Listing and Financial Details
- Legal Lot and Block 7 / 1
- Assessor Parcel Number 41688279
Map
Home Values in the Area
Average Home Value in this Area
Tax History
| Year | Tax Paid | Tax Assessment Tax Assessment Total Assessment is a certain percentage of the fair market value that is determined by local assessors to be the total taxable value of land and additions on the property. | Land | Improvement |
|---|---|---|---|---|
| 2024 | $6,204 | $317,342 | $45,000 | $272,342 |
| 2023 | $5,224 | $343,737 | $45,000 | $298,737 |
| 2022 | $5,071 | $278,163 | $25,000 | $253,163 |
| 2021 | $4,839 | $192,278 | $25,000 | $167,278 |
| 2020 | $4,406 | $172,576 | $25,000 | $147,576 |
| 2019 | $4,583 | $172,950 | $25,000 | $147,950 |
| 2018 | $4,990 | $202,008 | $20,000 | $182,008 |
| 2017 | $5,092 | $188,677 | $20,000 | $168,677 |
| 2016 | $4,513 | $167,213 | $20,000 | $147,213 |
| 2015 | $395 | $117,082 | $16,000 | $101,082 |
| 2014 | $395 | $20,000 | $20,000 | $0 |
Property History
| Date | Event | Price | Change | Sq Ft Price |
|---|---|---|---|---|
| 07/17/2025 07/17/25 | For Sale | $349,900 | 0.0% | $215 / Sq Ft |
| 05/31/2023 05/31/23 | Rented | $2,195 | 0.0% | -- |
| 05/31/2023 05/31/23 | Under Contract | -- | -- | -- |
| 05/30/2023 05/30/23 | For Rent | $2,195 | 0.0% | -- |
| 05/26/2023 05/26/23 | Under Contract | -- | -- | -- |
| 05/24/2023 05/24/23 | For Rent | $2,195 | -- | -- |
Purchase History
| Date | Type | Sale Price | Title Company |
|---|---|---|---|
| Vendors Lien | -- | None Available | |
| Warranty Deed | -- | Stewart |
Mortgage History
| Date | Status | Loan Amount | Loan Type |
|---|---|---|---|
| Open | $165,500 | New Conventional | |
| Closed | $171,400 | New Conventional |
Similar Homes in the area
Source: North Texas Real Estate Information Systems (NTREIS)
MLS Number: 21002877
APN: 41688279
- 6617 Whitley Rd
- 6413 Whitley Rd
- 6701 Jerri Lynn Ct
- 6537 Cathy Dr
- 6905 Yorkston St
- 5505 Watauga Rd
- 5908 Richard Dr
- 5913 Cathy Ct
- 6148 Estill Dr
- 5917 Haney Dr
- 6965 Yorkston St
- 6916 Bennington Dr
- 5424 Trout Creek Ct
- 5424 Elk Ridge Dr
- 6920 Bennington Dr
- 6024 Deborah Ln
- 6036 Lindy Ln
- 7012 Declaration St
- 6812 Bear Hollow Ln
- 6032 Highcrest Dr
- 5637 Bonnie Dr
- 5908 Richard Dr
- 5716 Saramac Dr
- 6904 Bennington Dr
- 6836 Bluff View Dr
- 6917 Bennington Dr
- 5601 Desert Willow Ct
- 5412 Beaver Ridge Dr
- 5804 Rosalyn Dr
- 6052 Highcrest Dr
- 7233 Lindentree Ln
- 6712 Red Rock Trail
- 7232 Isle Royale Dr
- 5940 Maurie Dr
- 6517 Bernadine Dr
- 6201 Stardust Dr S
- 6100 Melinda Dr
- 5920 Cimarron Trail
- 6409 Macarthur Dr
- 7409 Glen Dr
