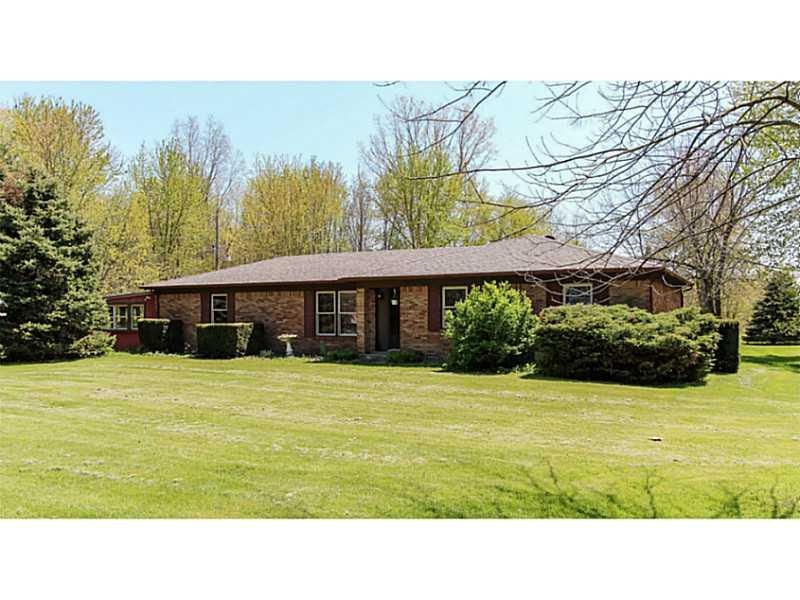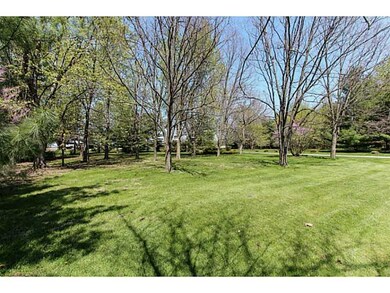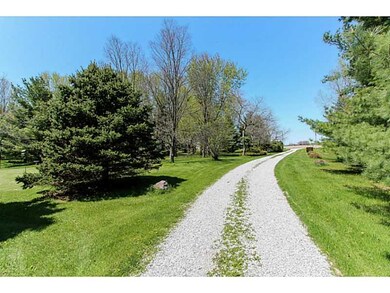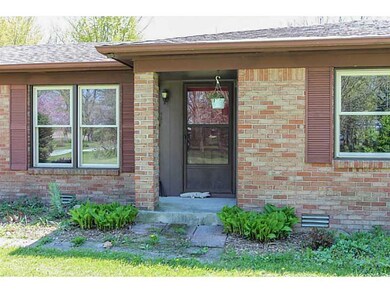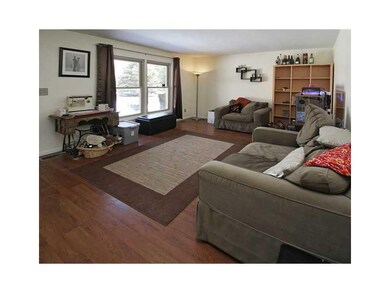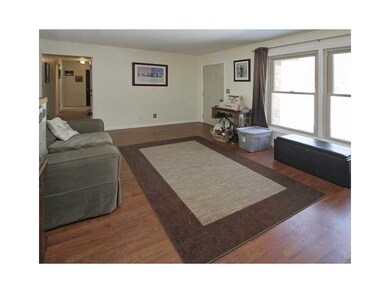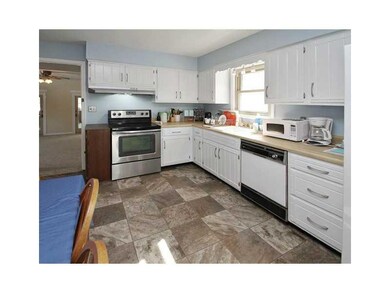
5725 W 200 N Lebanon, IN 46052
Highlights
- Deck
- Pole Barn
- Geothermal Heating and Cooling
- Ranch Style House
- Garage
About This Home
As of June 2025AWESOME BRICK RANCH NESTLED IN WOODED 5.81 ACRE SETTING. THIS 3 BEDROOM/2 BATH BRICK RANCH IS CLOSE TO SCHOOL YET STILL IN THE COUNTRY. YOU WILL LOVE RELAXING ON THE BACK DECK OR SUNROOM. THE PROPERTY ALSO HAS A POLE BUILDING/GARAGE FOR ALL THE VEHICLES AND HOBBIES. SEVERAL VARIETIES OF TREES ON THE 5.81 ACRES. GEOTHERMAL HEAT IS A GREAT FEATURE OF THIS PROPERTY AND NEWER ROOF. CLOSE TO SCHOOLS, INTERSTATES, AND SHOPPING.
Last Agent to Sell the Property
Berkshire Hathaway Home License #RB14035542 Listed on: 02/23/2015

Last Buyer's Agent
Gina Rininger
Crossroads Real Estate Group LLC
Home Details
Home Type
- Single Family
Est. Annual Taxes
- $1,234
Year Built
- Built in 1979
Lot Details
- 5.81 Acre Lot
Home Design
- Ranch Style House
- Brick Exterior Construction
Interior Spaces
- 1,632 Sq Ft Home
- Crawl Space
- Attic Access Panel
- Fire and Smoke Detector
Kitchen
- Electric Oven
- Dishwasher
Bedrooms and Bathrooms
- 3 Bedrooms
- 2 Full Bathrooms
Laundry
- Dryer
- Washer
Parking
- Garage
- Gravel Driveway
Outdoor Features
- Deck
- Pole Barn
Utilities
- Geothermal Heating and Cooling
- Well
- Septic Tank
Listing and Financial Details
- Assessor Parcel Number 061030000018000011
Ownership History
Purchase Details
Home Financials for this Owner
Home Financials are based on the most recent Mortgage that was taken out on this home.Purchase Details
Home Financials for this Owner
Home Financials are based on the most recent Mortgage that was taken out on this home.Purchase Details
Home Financials for this Owner
Home Financials are based on the most recent Mortgage that was taken out on this home.Similar Homes in the area
Home Values in the Area
Average Home Value in this Area
Purchase History
| Date | Type | Sale Price | Title Company |
|---|---|---|---|
| Interfamily Deed Transfer | -- | -- | |
| Trustee Deed | -- | -- | |
| Warranty Deed | -- | -- | |
| Trustee Deed | -- | -- |
Mortgage History
| Date | Status | Loan Amount | Loan Type |
|---|---|---|---|
| Open | $200,000 | New Conventional | |
| Closed | $200,000 | New Conventional | |
| Closed | $175,520 | FHA | |
| Previous Owner | $84,600 | New Conventional |
Property History
| Date | Event | Price | Change | Sq Ft Price |
|---|---|---|---|---|
| 06/30/2025 06/30/25 | Sold | $540,000 | -1.8% | $293 / Sq Ft |
| 06/02/2025 06/02/25 | Pending | -- | -- | -- |
| 05/27/2025 05/27/25 | Price Changed | $550,000 | -4.3% | $299 / Sq Ft |
| 05/16/2025 05/16/25 | For Sale | $575,000 | +184.0% | $312 / Sq Ft |
| 08/14/2015 08/14/15 | Sold | $202,500 | -3.6% | $124 / Sq Ft |
| 05/18/2015 05/18/15 | Price Changed | $210,000 | -2.1% | $129 / Sq Ft |
| 04/28/2015 04/28/15 | Price Changed | $214,500 | -0.2% | $131 / Sq Ft |
| 02/23/2015 02/23/15 | For Sale | $214,900 | -- | $132 / Sq Ft |
Tax History Compared to Growth
Tax History
| Year | Tax Paid | Tax Assessment Tax Assessment Total Assessment is a certain percentage of the fair market value that is determined by local assessors to be the total taxable value of land and additions on the property. | Land | Improvement |
|---|---|---|---|---|
| 2024 | $2,594 | $386,900 | $54,200 | $332,700 |
| 2023 | $2,469 | $363,800 | $54,200 | $309,600 |
| 2022 | $2,239 | $309,500 | $54,200 | $255,300 |
| 2021 | $2,145 | $279,900 | $54,200 | $225,700 |
| 2020 | $1,983 | $261,200 | $54,200 | $207,000 |
| 2019 | $1,844 | $251,100 | $54,200 | $196,900 |
| 2018 | $1,681 | $234,100 | $54,200 | $179,900 |
| 2017 | $1,590 | $229,200 | $54,200 | $175,000 |
| 2016 | $1,377 | $204,300 | $54,200 | $150,100 |
| 2014 | $1,012 | $178,500 | $54,200 | $124,300 |
| 2013 | $1,235 | $175,900 | $54,200 | $121,700 |
Agents Affiliated with this Home
-
Gina Rininger

Seller's Agent in 2025
Gina Rininger
Crossroads Real Estate Group LLC
(317) 997-4663
142 Total Sales
-
Mamadou Gueye

Buyer's Agent in 2025
Mamadou Gueye
Trueblood Real Estate
(317) 847-8873
293 Total Sales
-
Beth Richardson
B
Seller's Agent in 2015
Beth Richardson
Berkshire Hathaway Home
(317) 440-0020
58 Total Sales
Map
Source: MIBOR Broker Listing Cooperative®
MLS Number: MBR21337469
APN: 06-10-30-000-018.000-011
- 5388 W Hazelrigg Rd
- 690 N 600 W
- 750 N 500 W
- 695 N 650 W
- 16896 Daly Dr
- 16926 Daly Dr
- 16840 Sherwin Ct
- 171 Street and Mill Creek Rd
- 171 Street and Mill Creek Rd
- 171 Street and Mill Creek Rd
- 16916 Daly Dr
- 171 Street and Mill Creek Rd
- 171 Street and Mill Creek Rd
- 171 Street and Mill Creek Rd
- 16965 Sherwin Ct
- 171 Street and Mill Creek Rd
- 171 Street and Mill Creek Rd
- 171 Street and Mill Creek Rd
- 195 S 500 W
- 725 N State Road 75
