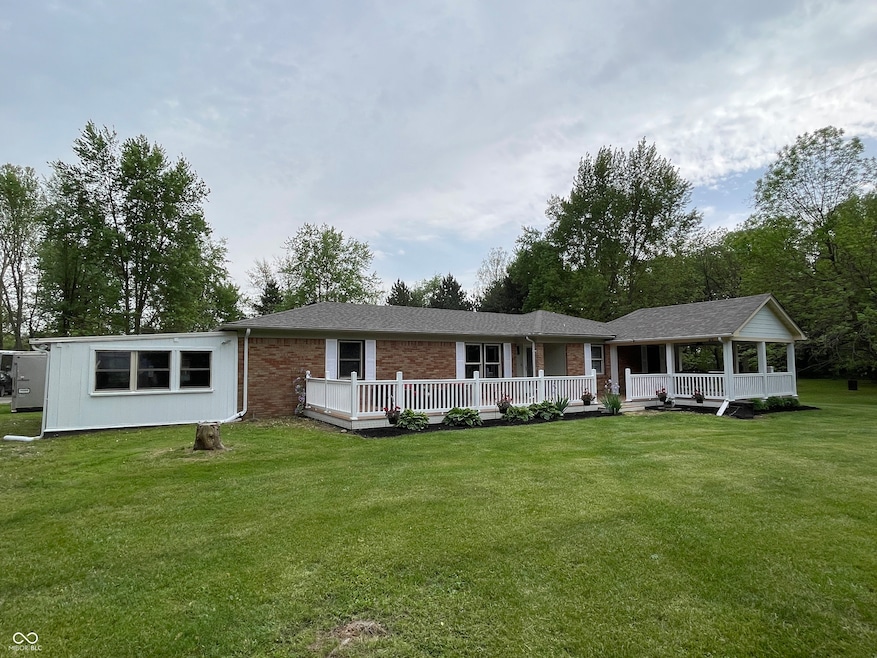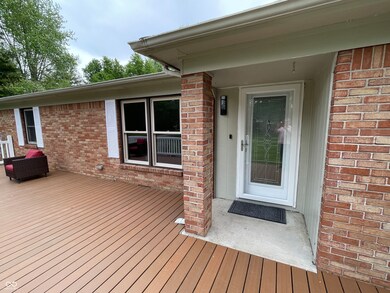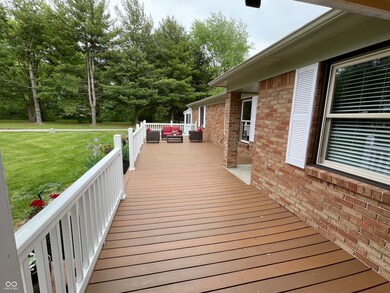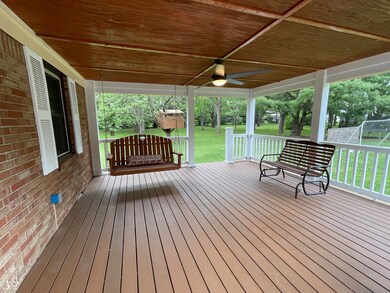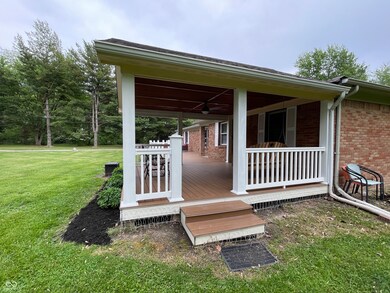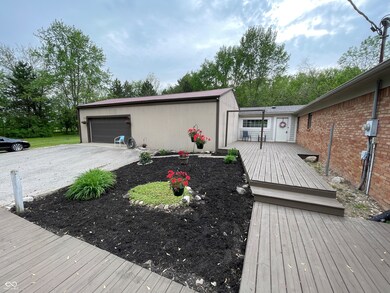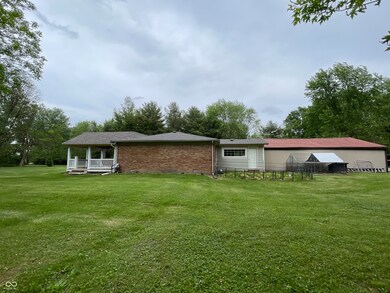
5725 W 200 N Lebanon, IN 46052
Highlights
- View of Trees or Woods
- Ranch Style House
- Enclosed Glass Porch
- Mature Trees
- No HOA
- Thermal Windows
About This Home
As of June 2025Welcome Home to your Own Peaceful Sanctuary on 5.8 Acres Surrounded by Mature Trees!! Nature Abounds! No Subdivision w/Plenty of Parking in the 4+Car Attached Garage w/Additional Lighting PLUS 34'x24' Carport w/Extra Tall Height! NEW Roof-March 2025!! Updated House w/New Kitchen in Dec. 2022 w/Abundance of White Soft Close Cabinetry, Quartz Countertop, Extra Lg Center Island, Farm Sink & Stainless Steel Appliances! (Yes, it is a "dream" Kitchen!!!) Pantry w/Pull-out Drawers! Both Baths have been Updated! Main Bath w/Dual Sinks/Vanities Plus Tub w/Jets! Freshly Painted Interior w/Painted Woodwork! Waterproof VeriCore Natural Maple Block Vinyl Plank Flooring Thru-out! Efficient Geothermal Heating/Cooling! Office Located off of Family Rm! Spacious 23x14 Sunrm to Enjoy the Beauty of the Outdoors (Not Heated/Cooled/Not included in Sq. Footage)! Or take Your Pick of either the Front Deck or the Side Deck or the Large Front Porch w/Light/Ceiling Fan! What a Way to Entertain or Just to Enjoy the Beautiful Yard which also has 7 Apple & 2 Pear Trees! Mud Rm was Added between the House/Garage and has 2 Closets & side Door which Leads out to your Own Chicken Coop!!! Plan your Visit today to see this Gorgeous Property Conveniently Located 10 minutes from Interstate & less than 1 mile to Big Four Walking Trail!! This trail is surrounded by Tree Canopies, beautiful Countryside and the Charm of Small Towns! Smooth Surface for Walking, Jogging or Biking! The Big 4 Trail is a Rail-Trail Route across Boone County that will one day Span 50 Miles!! Thru Zionsville/Whitestown/Lebanon/Colfax and will run from the Marion County Line to the South and then to the Clinton County Line for the North!!
Last Agent to Sell the Property
Crossroads Real Estate Group LLC Brokerage Email: gina@ginasellsindyhomes.com License #RB14019068 Listed on: 05/16/2025
Home Details
Home Type
- Single Family
Est. Annual Taxes
- $2,590
Year Built
- Built in 1979
Lot Details
- 5.81 Acre Lot
- Rural Setting
- Mature Trees
- Wooded Lot
Parking
- 4 Car Attached Garage
- Carport
- Side or Rear Entrance to Parking
- Garage Door Opener
Home Design
- Ranch Style House
- Brick Exterior Construction
- Block Foundation
Interior Spaces
- 1,842 Sq Ft Home
- Built-in Bookshelves
- Woodwork
- Paddle Fans
- Thermal Windows
- Vinyl Clad Windows
- Window Screens
- Combination Kitchen and Dining Room
- Views of Woods
- Crawl Space
- Attic Access Panel
Kitchen
- Eat-In Kitchen
- Breakfast Bar
- <<convectionOvenToken>>
- Electric Oven
- <<builtInMicrowave>>
- Dishwasher
- Kitchen Island
- Disposal
Flooring
- Carpet
- Vinyl Plank
Bedrooms and Bathrooms
- 3 Bedrooms
- Walk-In Closet
- 2 Full Bathrooms
- Dual Vanity Sinks in Primary Bathroom
Laundry
- Laundry Room
- Laundry on main level
- Dryer
- Washer
Home Security
- Security System Owned
- Fire and Smoke Detector
Outdoor Features
- Multiple Outdoor Decks
- Enclosed Glass Porch
- Breezeway
Schools
- Western Boone Jr-Sr High School
Utilities
- Forced Air Heating System
- Geothermal Heating and Cooling
- Well
- Electric Water Heater
- Satellite Dish
Community Details
- No Home Owners Association
Listing and Financial Details
- Tax Lot 07=10-30-000-018.000-011
- Assessor Parcel Number 061030000018000011
- Seller Concessions Not Offered
Ownership History
Purchase Details
Home Financials for this Owner
Home Financials are based on the most recent Mortgage that was taken out on this home.Purchase Details
Home Financials for this Owner
Home Financials are based on the most recent Mortgage that was taken out on this home.Purchase Details
Home Financials for this Owner
Home Financials are based on the most recent Mortgage that was taken out on this home.Similar Homes in Lebanon, IN
Home Values in the Area
Average Home Value in this Area
Purchase History
| Date | Type | Sale Price | Title Company |
|---|---|---|---|
| Interfamily Deed Transfer | -- | -- | |
| Trustee Deed | -- | -- | |
| Warranty Deed | -- | -- | |
| Trustee Deed | -- | -- |
Mortgage History
| Date | Status | Loan Amount | Loan Type |
|---|---|---|---|
| Open | $200,000 | New Conventional | |
| Closed | $200,000 | New Conventional | |
| Closed | $175,520 | FHA | |
| Previous Owner | $84,600 | New Conventional |
Property History
| Date | Event | Price | Change | Sq Ft Price |
|---|---|---|---|---|
| 06/30/2025 06/30/25 | Sold | $540,000 | -1.8% | $293 / Sq Ft |
| 06/02/2025 06/02/25 | Pending | -- | -- | -- |
| 05/27/2025 05/27/25 | Price Changed | $550,000 | -4.3% | $299 / Sq Ft |
| 05/16/2025 05/16/25 | For Sale | $575,000 | +184.0% | $312 / Sq Ft |
| 08/14/2015 08/14/15 | Sold | $202,500 | -3.6% | $124 / Sq Ft |
| 05/18/2015 05/18/15 | Price Changed | $210,000 | -2.1% | $129 / Sq Ft |
| 04/28/2015 04/28/15 | Price Changed | $214,500 | -0.2% | $131 / Sq Ft |
| 02/23/2015 02/23/15 | For Sale | $214,900 | -- | $132 / Sq Ft |
Tax History Compared to Growth
Tax History
| Year | Tax Paid | Tax Assessment Tax Assessment Total Assessment is a certain percentage of the fair market value that is determined by local assessors to be the total taxable value of land and additions on the property. | Land | Improvement |
|---|---|---|---|---|
| 2024 | $2,594 | $386,900 | $54,200 | $332,700 |
| 2023 | $2,469 | $363,800 | $54,200 | $309,600 |
| 2022 | $2,239 | $309,500 | $54,200 | $255,300 |
| 2021 | $2,145 | $279,900 | $54,200 | $225,700 |
| 2020 | $1,983 | $261,200 | $54,200 | $207,000 |
| 2019 | $1,844 | $251,100 | $54,200 | $196,900 |
| 2018 | $1,681 | $234,100 | $54,200 | $179,900 |
| 2017 | $1,590 | $229,200 | $54,200 | $175,000 |
| 2016 | $1,377 | $204,300 | $54,200 | $150,100 |
| 2014 | $1,012 | $178,500 | $54,200 | $124,300 |
| 2013 | $1,235 | $175,900 | $54,200 | $121,700 |
Agents Affiliated with this Home
-
Gina Rininger

Seller's Agent in 2025
Gina Rininger
Crossroads Real Estate Group LLC
(317) 997-4663
142 Total Sales
-
Mamadou Gueye

Buyer's Agent in 2025
Mamadou Gueye
Trueblood Real Estate
(317) 847-8873
293 Total Sales
-
Beth Richardson
B
Seller's Agent in 2015
Beth Richardson
Berkshire Hathaway Home
(317) 440-0020
58 Total Sales
Map
Source: MIBOR Broker Listing Cooperative®
MLS Number: 22039253
APN: 06-10-30-000-018.000-011
- 5388 W Hazelrigg Rd
- 690 N 600 W
- 750 N 500 W
- 695 N 650 W
- 16896 Daly Dr
- 16926 Daly Dr
- 16840 Sherwin Ct
- 171 Street and Mill Creek Rd
- 171 Street and Mill Creek Rd
- 171 Street and Mill Creek Rd
- 16916 Daly Dr
- 171 Street and Mill Creek Rd
- 171 Street and Mill Creek Rd
- 171 Street and Mill Creek Rd
- 16965 Sherwin Ct
- 171 Street and Mill Creek Rd
- 171 Street and Mill Creek Rd
- 171 Street and Mill Creek Rd
- 195 S 500 W
- 725 N State Road 75
