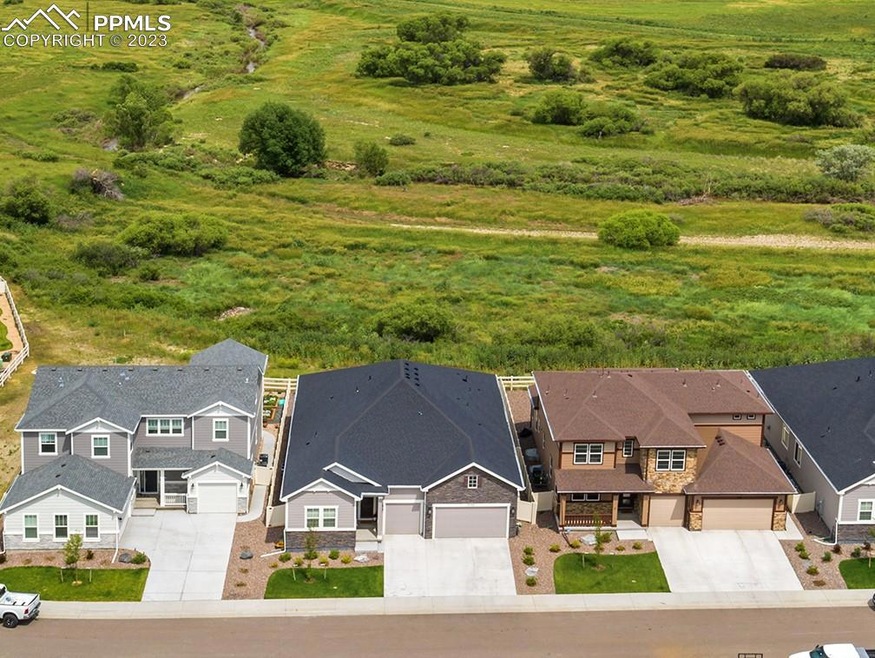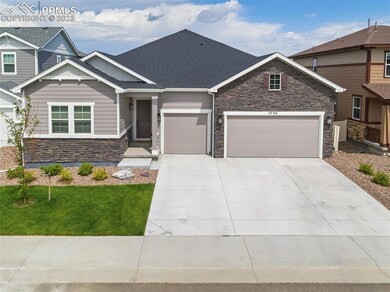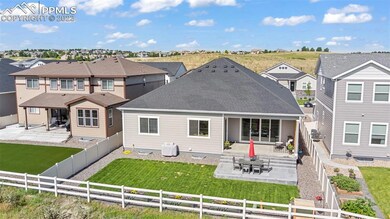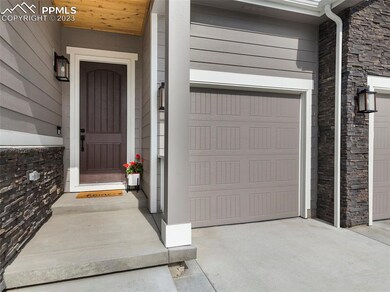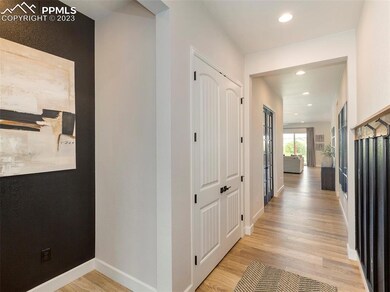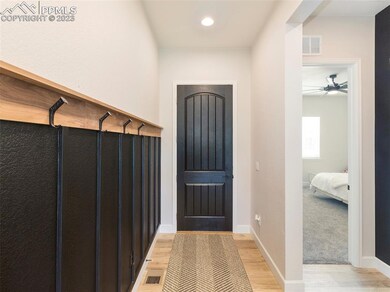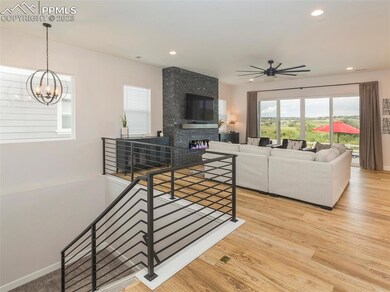Buyers, this home is a must visit! The design, the location, the tranquility and the VIEWS… This ranch style home has it all. Backing to the Cherry Creek trail for fantastic sunrise and nature views… This home’s location is hard to beat! As you step through the front entrance, you'll immediately be captivated by the stylish touches and open-concept design. The open concept features 10’ high ceilings, numerous oversized windows and several sliding doors that flood the interior with natural light. The kitchen is beautifully upgraded with matte white appliances featuring champagne-colored handles. Adjacent to the kitchen are the dining area and living room, creating an inviting space for family gatherings and social events. The main level comprises of three spacious bedrooms, each with its own en-suite bathroom, providing ultimate comfort and privacy. The apartment is pre-plumbed for a kitchen and has its own outside access. This versatile space could be used as an in-law suite, guest quarters, or even an income-generating rental opportunity.The master suite is a private sanctuary offering panoramic views and a custom spa-like bathroom with a soaking tub, walk-in shower, and dual vanity. Downstairs, the expansive 2,700 square foot, finished basement is one of the best highlights of this home. The basement includes a secluded movie room, a gym/storage room and a full bedroom and bathroom. The backyard’s privacy and views are the perfect spot to unwind at the end of each day. Located in the back side of a private neighborhood, this home provides the best location with easy access to nearby amenities, schools, shopping, and dining. It is the perfect blend of modern luxury, exceptional space, and natural tranquility—a true gem that must be seen to be fully appreciated.”

