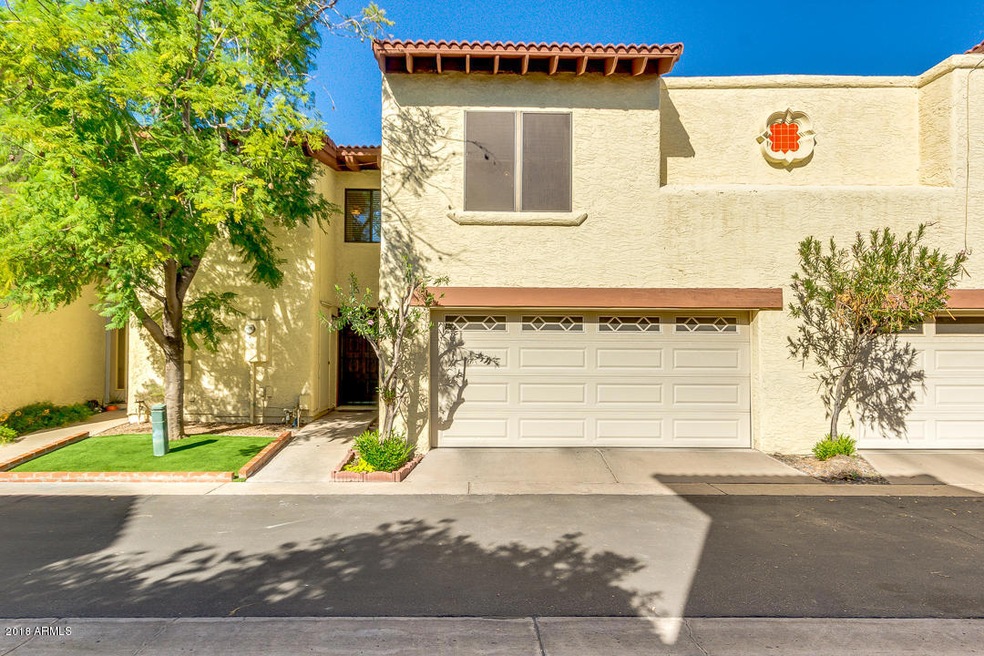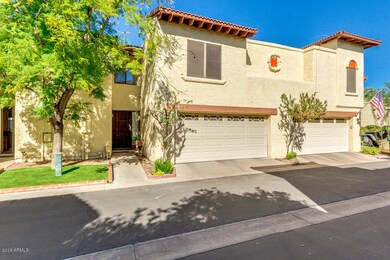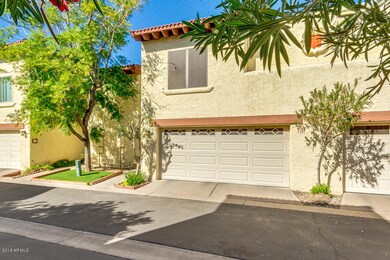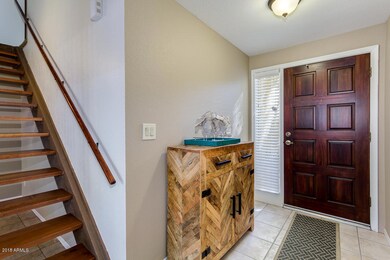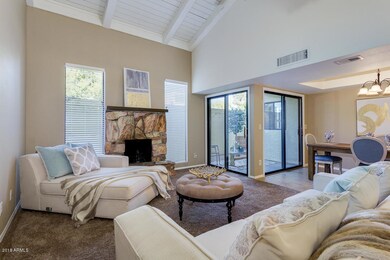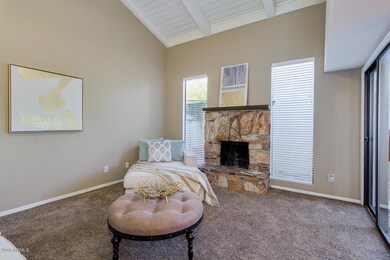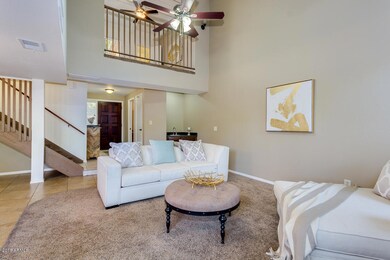
5726 N 10th St Unit 5 Phoenix, AZ 85014
Camelback East Village NeighborhoodHighlights
- Vaulted Ceiling
- Santa Barbara Architecture
- Covered patio or porch
- Phoenix Coding Academy Rated A
- Community Pool
- Skylights
About This Home
As of July 2019Updated and remodeled 2 story, 2 bedroom, 2.5 bath with 1742 sq ft of living space. Fresh new interior paint. Open floor plan with vaulted ceilings. Lots of windows help make it light and bright. Kitchen includes the refrigerator, dishwasher, microwave, new ceiling fans, granite tile countertops. Living room has new blinds, a wet bar and fireplace. Large bedrooms upstairs and loft overlooks living room. Small patio area has enough space for grill, and small table and chairs with a tall fence and privacy. Washer and dryer included. Newer hot water heater. 2 car garage. Nearby shopping and entertainment, located near bus stop. Move-in ready!
Last Agent to Sell the Property
Charles Nichols
Platinum Service Realty License #SA657723000 Listed on: 11/08/2018
Co-Listed By
Shirley Nichols
Platinum Service Realty License #BR563370000
Townhouse Details
Home Type
- Townhome
Est. Annual Taxes
- $1,794
Year Built
- Built in 1980
Lot Details
- 1,183 Sq Ft Lot
- Two or More Common Walls
- Private Streets
- Block Wall Fence
- Front Yard Sprinklers
HOA Fees
- $300 Monthly HOA Fees
Parking
- 2 Car Garage
- Garage Door Opener
Home Design
- Santa Barbara Architecture
- Wood Frame Construction
- Tile Roof
- Foam Roof
- Stucco
Interior Spaces
- 1,742 Sq Ft Home
- 2-Story Property
- Wet Bar
- Vaulted Ceiling
- Ceiling Fan
- Skylights
- Double Pane Windows
- Family Room with Fireplace
- Living Room with Fireplace
Kitchen
- Eat-In Kitchen
- <<builtInMicrowave>>
Flooring
- Carpet
- Tile
- Vinyl
Bedrooms and Bathrooms
- 2 Bedrooms
- Primary Bathroom is a Full Bathroom
- 2.5 Bathrooms
- Dual Vanity Sinks in Primary Bathroom
Schools
- Madison Rose Lane Elementary School
- Madison Meadows Middle School
- Central High School
Utilities
- Central Air
- Heating Available
- High Speed Internet
- Cable TV Available
Additional Features
- Covered patio or porch
- Property is near a bus stop
Listing and Financial Details
- Tax Lot 8
- Assessor Parcel Number 162-06-117
Community Details
Overview
- Association fees include roof repair, insurance, sewer, pest control, ground maintenance, street maintenance, front yard maint, trash, water, roof replacement, maintenance exterior
- Aam Association, Phone Number (602) 264-0278
- El Redondo Subdivision
Recreation
- Community Pool
Ownership History
Purchase Details
Home Financials for this Owner
Home Financials are based on the most recent Mortgage that was taken out on this home.Purchase Details
Purchase Details
Purchase Details
Home Financials for this Owner
Home Financials are based on the most recent Mortgage that was taken out on this home.Purchase Details
Home Financials for this Owner
Home Financials are based on the most recent Mortgage that was taken out on this home.Purchase Details
Home Financials for this Owner
Home Financials are based on the most recent Mortgage that was taken out on this home.Similar Homes in the area
Home Values in the Area
Average Home Value in this Area
Purchase History
| Date | Type | Sale Price | Title Company |
|---|---|---|---|
| Warranty Deed | $280,000 | Lawyers Title Of Arizona Inc | |
| Special Warranty Deed | -- | None Available | |
| Interfamily Deed Transfer | -- | None Available | |
| Warranty Deed | $152,500 | Security Title Agency | |
| Warranty Deed | -- | First American Title Ins Co | |
| Warranty Deed | $107,500 | Security Title Agency |
Mortgage History
| Date | Status | Loan Amount | Loan Type |
|---|---|---|---|
| Open | $226,000 | New Conventional | |
| Closed | $224,000 | New Conventional | |
| Previous Owner | $122,000 | New Conventional | |
| Previous Owner | $132,623 | No Value Available | |
| Previous Owner | $102,100 | New Conventional |
Property History
| Date | Event | Price | Change | Sq Ft Price |
|---|---|---|---|---|
| 07/12/2025 07/12/25 | For Sale | $450,000 | +60.7% | $258 / Sq Ft |
| 07/22/2019 07/22/19 | Sold | $280,000 | -5.2% | $161 / Sq Ft |
| 06/20/2019 06/20/19 | Pending | -- | -- | -- |
| 06/06/2019 06/06/19 | Price Changed | $295,500 | -1.5% | $170 / Sq Ft |
| 05/01/2019 05/01/19 | Price Changed | $299,900 | -3.3% | $172 / Sq Ft |
| 04/05/2019 04/05/19 | Price Changed | $310,000 | -2.2% | $178 / Sq Ft |
| 03/01/2019 03/01/19 | Price Changed | $316,990 | -0.3% | $182 / Sq Ft |
| 02/07/2019 02/07/19 | Price Changed | $317,990 | -0.3% | $183 / Sq Ft |
| 11/08/2018 11/08/18 | For Sale | $318,990 | -- | $183 / Sq Ft |
Tax History Compared to Growth
Tax History
| Year | Tax Paid | Tax Assessment Tax Assessment Total Assessment is a certain percentage of the fair market value that is determined by local assessors to be the total taxable value of land and additions on the property. | Land | Improvement |
|---|---|---|---|---|
| 2025 | $1,848 | $16,950 | -- | -- |
| 2024 | $1,794 | $16,142 | -- | -- |
| 2023 | $1,794 | $31,520 | $6,300 | $25,220 |
| 2022 | $1,737 | $25,060 | $5,010 | $20,050 |
| 2021 | $1,772 | $23,270 | $4,650 | $18,620 |
| 2020 | $1,743 | $21,780 | $4,350 | $17,430 |
| 2019 | $1,930 | $19,820 | $3,960 | $15,860 |
| 2018 | $1,883 | $17,310 | $3,460 | $13,850 |
| 2017 | $1,794 | $15,260 | $3,050 | $12,210 |
| 2016 | $1,732 | $14,630 | $2,920 | $11,710 |
| 2015 | $1,609 | $14,020 | $2,800 | $11,220 |
Agents Affiliated with this Home
-
Brewer Johnson

Seller's Agent in 2025
Brewer Johnson
1912 Realty
(602) 820-8128
1 in this area
26 Total Sales
-
C
Seller's Agent in 2019
Charles Nichols
Platinum Service Realty
-
S
Seller Co-Listing Agent in 2019
Shirley Nichols
Platinum Service Realty
-
John Decker

Buyer's Agent in 2019
John Decker
Realty One Group
(928) 899-5715
61 Total Sales
Map
Source: Arizona Regional Multiple Listing Service (ARMLS)
MLS Number: 5844176
APN: 162-06-117
- 749 E Montebello Ave Unit 231
- 749 E Montebello Ave Unit 228
- 749 E Montebello Ave Unit 130
- 5612 N 9th St
- 1029 E Palo Verde Dr
- 5739 N 11th St
- 1009 E Bethany Home Rd
- 6001 N 10th Way
- 5542 N 10th St
- 1101 E Bethany Home Rd Unit 1
- 6025 N 10th Place
- 602 E San Juan Ave
- 610 E Montebello Ave Unit 46A
- 6032 N 8th St
- 601 E Palo Verde Dr Unit A27
- 945 E Missouri Ave
- 6002 N 5th Place
- 5550 N 12th St Unit 15
- 6121 N 11th St
- 5836 N 4th Place
