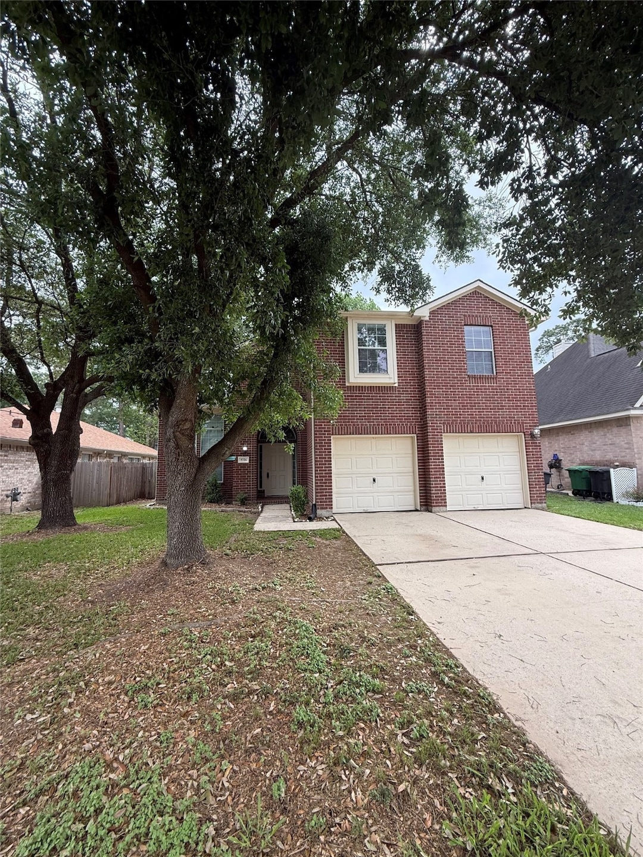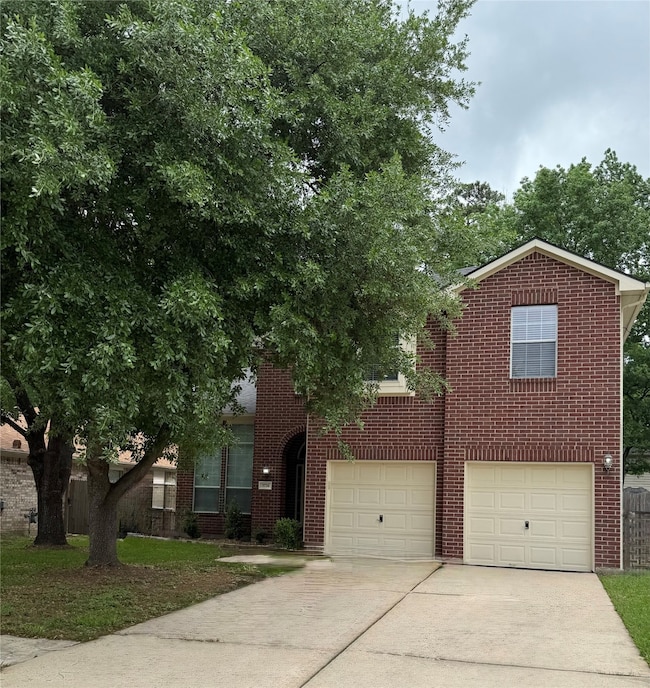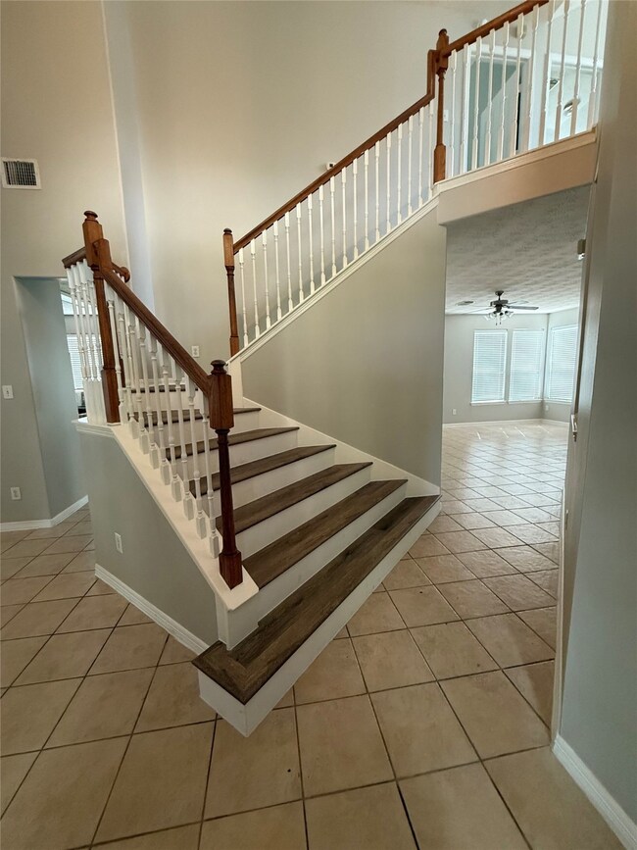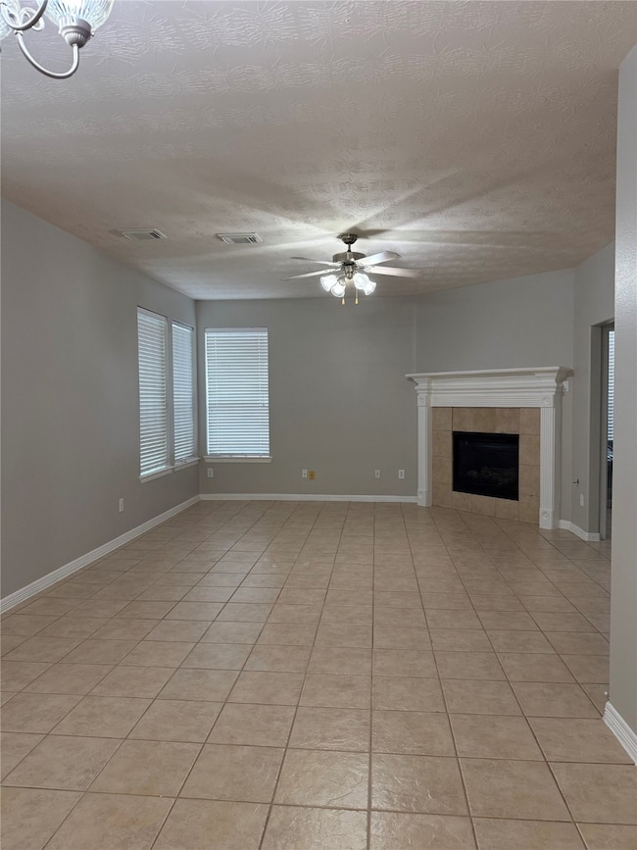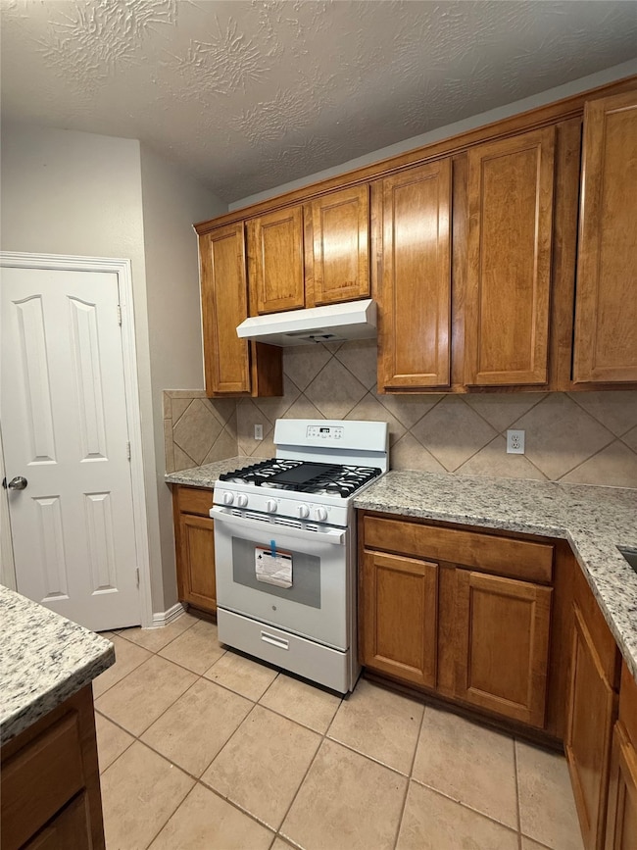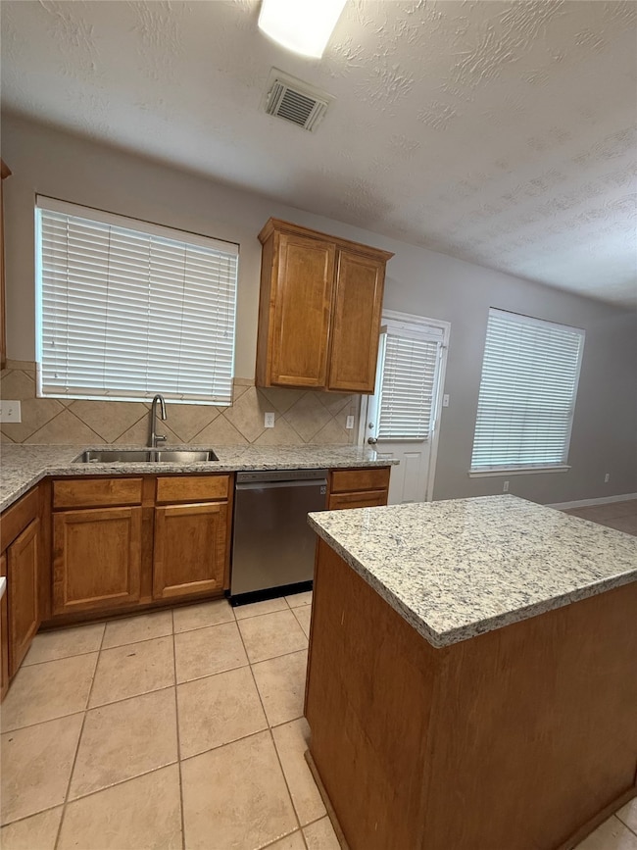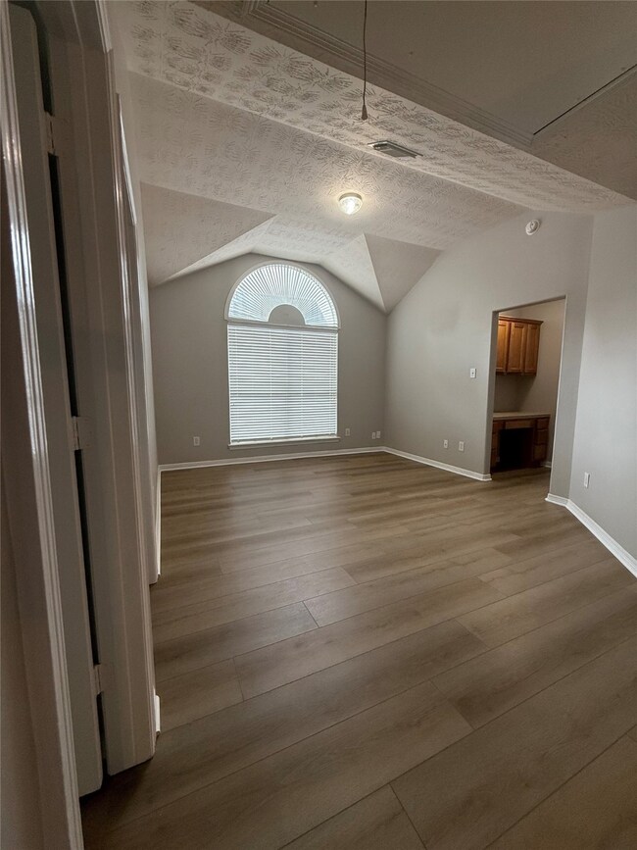5726 Rocky Trail Dr Kingwood, TX 77339
Highlights
- High Ceiling
- Granite Countertops
- Community Pool
- Elm Grove Elementary School Rated A-
- Game Room
- Walk-In Pantry
About This Home
Beautifully updated home nestled in the forests and walking trails of Kingwood. Recently renovated this 2 story home has 4 bedrooms, 2.5 baths and a 2 car garage. First floor is open with high, vaulted ceilings and appliances included - fridge, washer and dryer. Recent renovations include granite counters in kitchen and brand new stove, water heater, kitchen sink and faucet. Welcome home to new luxury vinyl flooring, recent paint, and new roof. No carpet anywhere! Second floor boasts spacious game room and all bedrooms up. Built in study nook, each bedroom w/ a walk in closet. Relax in your primary bath with garden tub, double sinks, & separate shower. Other updates are: repiped with pex, digital gas meter, exterior water spigots, tilt gears on all blinds. Must see!
Home Details
Home Type
- Single Family
Est. Annual Taxes
- $5,691
Year Built
- Built in 2003
Lot Details
- 6,600 Sq Ft Lot
- Back Yard Fenced
Parking
- 2 Car Attached Garage
- Garage Door Opener
Interior Spaces
- 2,202 Sq Ft Home
- 2-Story Property
- High Ceiling
- Gas Log Fireplace
- Insulated Doors
- Family Room Off Kitchen
- Living Room
- Dining Room
- Game Room
- Utility Room
- Washer
- Prewired Security
Kitchen
- Walk-In Pantry
- Gas Oven
- Gas Range
- Dishwasher
- Granite Countertops
- Disposal
Flooring
- Laminate
- Tile
Bedrooms and Bathrooms
- 4 Bedrooms
- Double Vanity
- Soaking Tub
- Separate Shower
Eco-Friendly Details
- ENERGY STAR Qualified Appliances
- Energy-Efficient Windows with Low Emissivity
- Energy-Efficient Lighting
- Energy-Efficient Doors
Schools
- Elm Grove Elementary School
- Kingwood Middle School
- Kingwood Park High School
Utilities
- Cooling System Powered By Gas
- Central Heating and Cooling System
- Heating System Uses Gas
- No Utilities
- Cable TV Available
Listing and Financial Details
- Property Available on 4/5/25
- Long Term Lease
Community Details
Overview
- North Kingwood Forest Subdivision
Recreation
- Community Pool
- Park
Pet Policy
- No Pets Allowed
- Pet Deposit Required
Map
Source: Houston Association of REALTORS®
MLS Number: 34842868
APN: 1228390050004
- 3518 Grove Oaks Dr
- 5722 Willow Park Terrace Ln
- 5314 Wild Blackberry Dr
- 5442 Garden Village Dr
- 3103 Same Way
- 24830 Ford Rd
- 5418 Forest Springs Dr
- 5426 Garden Village Dr
- 5403 Knoll Terrace Dr
- 3319 Pleasant Hollow Ln
- 5439 Fern Park Dr
- 5015 Shady Maple Dr
- 3210 Echo Mountain Dr
- 5818 Vineyard Creek Ln
- 5806 Fairway Shores Ln
- 9102 Hueni Rd
- 5810 Banfield Canyon Ln
- 3219 Appalachian Trail
- 3215 Golden Willow Dr
- 3302 Golden Willow Dr
- 5614 My Way
- 3547 Pickwick Park Dr
- 5622 Maple Square Dr
- 5607 Straight Way
- 5442 Garden Village Dr
- 3119 Right Way
- 3119 Creek Manor Dr
- 5215 Heathervale Ct
- 3303 Allendale Park Ct
- 3311 Golden Willow Dr
- 5414 Village Springs Dr
- 5410 Village Springs Dr
- 3210 Creek Shadows Dr
- 3519 Kings Mountain Dr
- 5011 Greenriver Valley Dr
- 3223 Lake Stream Dr
- 5026 Creek Shadows Dr
- 3130 Beaver Glen Dr
- 4914 Chester Lake Ln
- 3118 Lake Stream Dr
