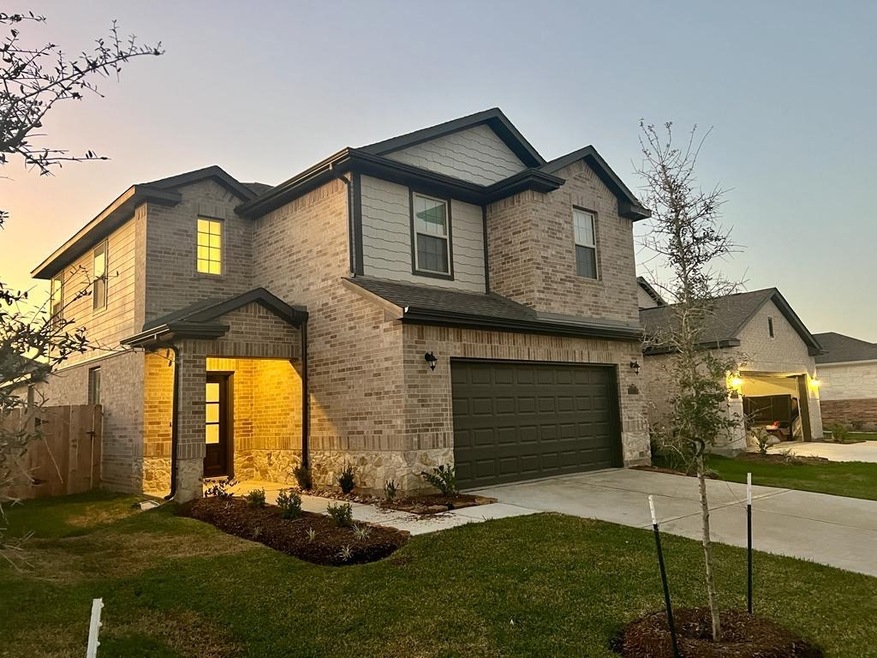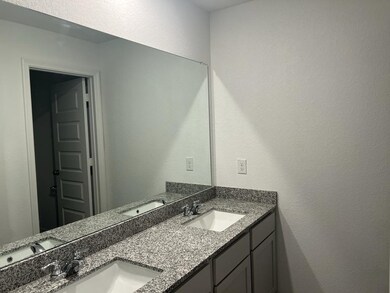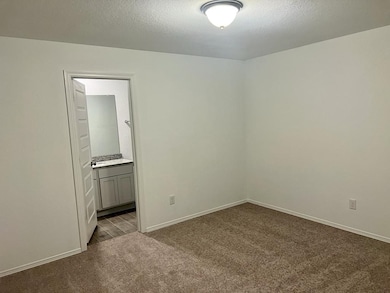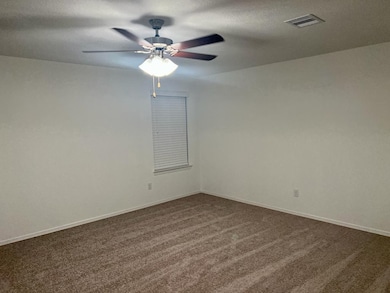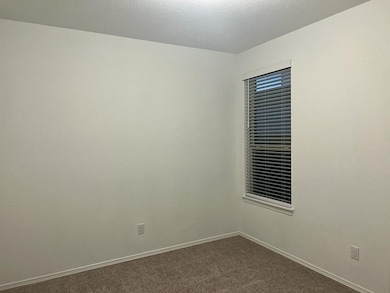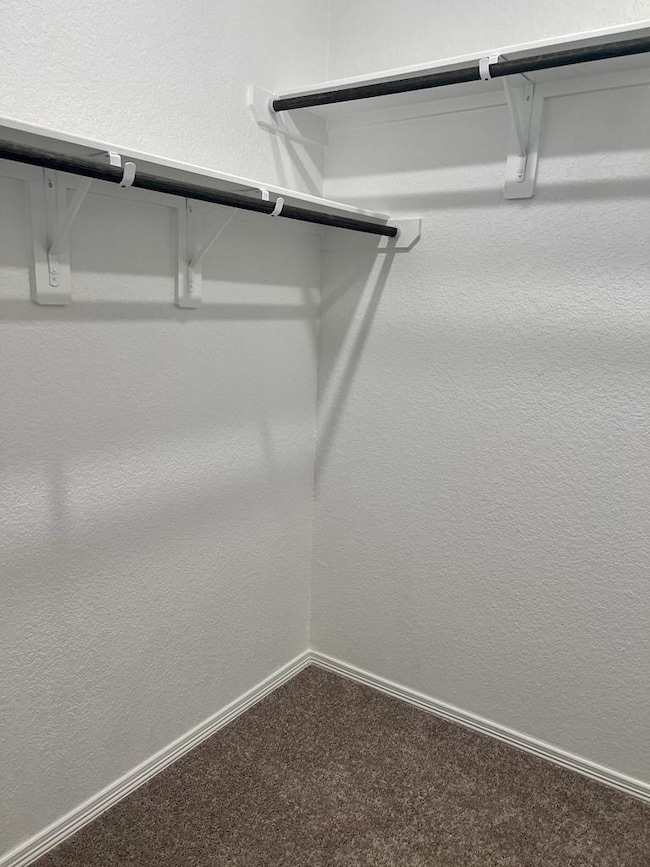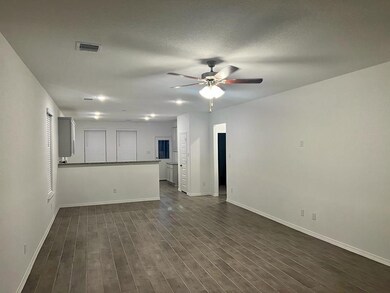5
Beds
4
Baths
2,409
Sq Ft
5,160
Sq Ft Lot
Highlights
- Tennis Courts
- Game Room
- Family Room Off Kitchen
- Stockdick Junior High School Rated A
- Community Pool
- 2 Car Attached Garage
About This Home
Great recent Construction. Lovely 5 Bedroom with 2 Bedrooms on First Floor. Great Neighborhood with Excellent Katy Schools. Easy Access to Hwy 99 and I-10. Plenty of Grocery shopping choices - HEB, Walmart, Kroger etc
Home Details
Home Type
- Single Family
Est. Annual Taxes
- $5,566
Year Built
- Built in 2022
Lot Details
- 5,160 Sq Ft Lot
- Back Yard Fenced
- Sprinkler System
Parking
- 2 Car Attached Garage
Interior Spaces
- 2,409 Sq Ft Home
- 2-Story Property
- Window Treatments
- Family Room Off Kitchen
- Living Room
- Game Room
- Utility Room
- Fire Sprinkler System
Flooring
- Carpet
- Vinyl
Bedrooms and Bathrooms
- 5 Bedrooms
- 4 Full Bathrooms
Laundry
- Dryer
- Washer
Outdoor Features
- Tennis Courts
Schools
- Mcelwain Elementary School
- Stockdick Junior High School
- Paetow High School
Utilities
- Central Heating and Cooling System
- Heating System Uses Gas
Listing and Financial Details
- Property Available on 10/15/24
- 12 Month Lease Term
Community Details
Overview
- Aurora Subdivision
Recreation
- Community Pool
Pet Policy
- No Pets Allowed
Map
Source: Houston Association of REALTORS®
MLS Number: 56190946
APN: 1450310030004
Nearby Homes
- 23026 Undertaken Path
- 23014 True Fortune Dr
- 5723 Morning Vista Rd
- 5602 Tabula Rasa Dr
- 23035 True Fortune Dr
- 5703 Morning Vista Rd
- 5958 First Blush Dr
- 5702 Transformation Trail
- 23238 Spring Genesis Ln
- 23219 Penstemon Trail
- 23330 Kinsfolk Dr
- 6023 Dovetail Cliff Ct
- 23207 Teton Glen Ln
- 6026 Rivercane Way
- 5731 Fresh View Ct
- 23347 Spring Genesis Ln
- 5827 Fresh View Ct
- 23330 Wise Walk Dr
- 23007 Birchwood Valley Ln
- 6223 Milbridge Creek Ln
- 5731 Tabula Rasa Dr
- 23022 Undertaken Path
- 5723 Morning Vista Rd
- 5703 Morning Vista Rd
- 5958 First Blush Dr
- 23235 Spring Genesis Ln
- 5806 Quest Valley Dr
- 6023 Bristol Spur Ln
- 5823 Quest Valley Dr
- 23315 Wise Walk Dr
- 23330 Spring Genesis Ln
- 5623 Fresh View Ct
- 6019 Bristlegrass Ln
- 5827 Fresh View Ct
- 23330 Wise Walk Dr
- 6210 Glenwick Park Rd
- 6223 Milbridge Creek Ln
- 23030 Cunningham Falls Trail
- 23422 Panorama Ave Unit K2
- 23430 Panorama Ave Unit K2
