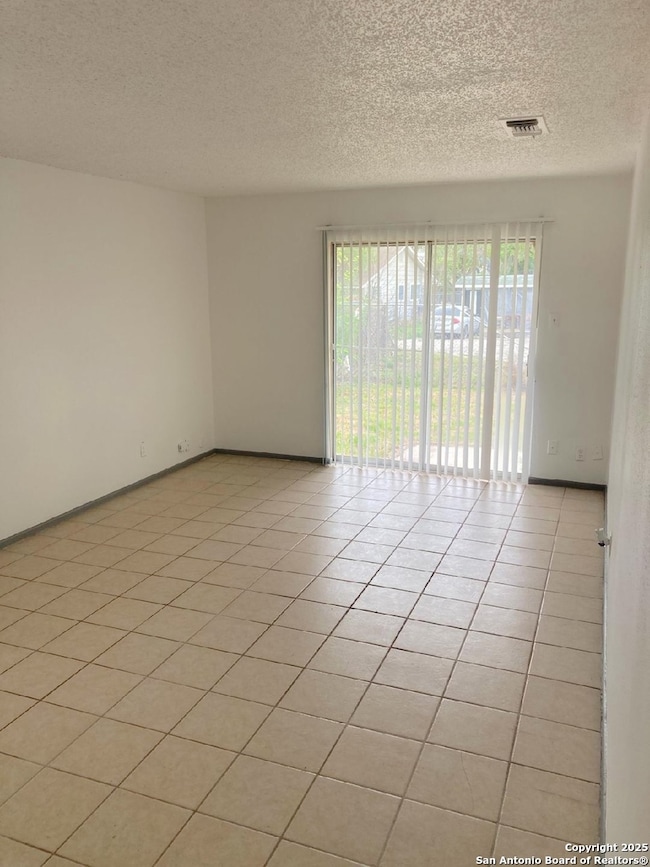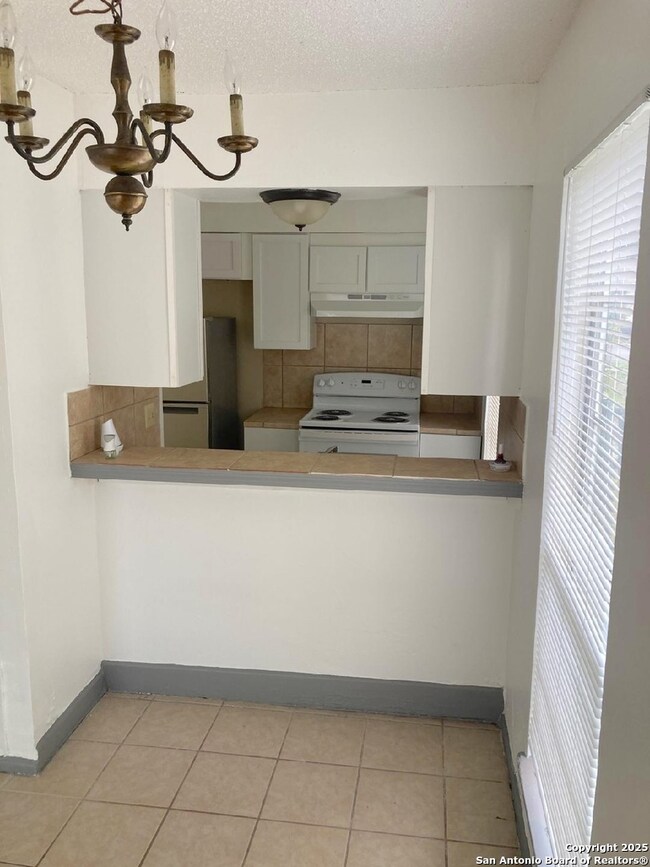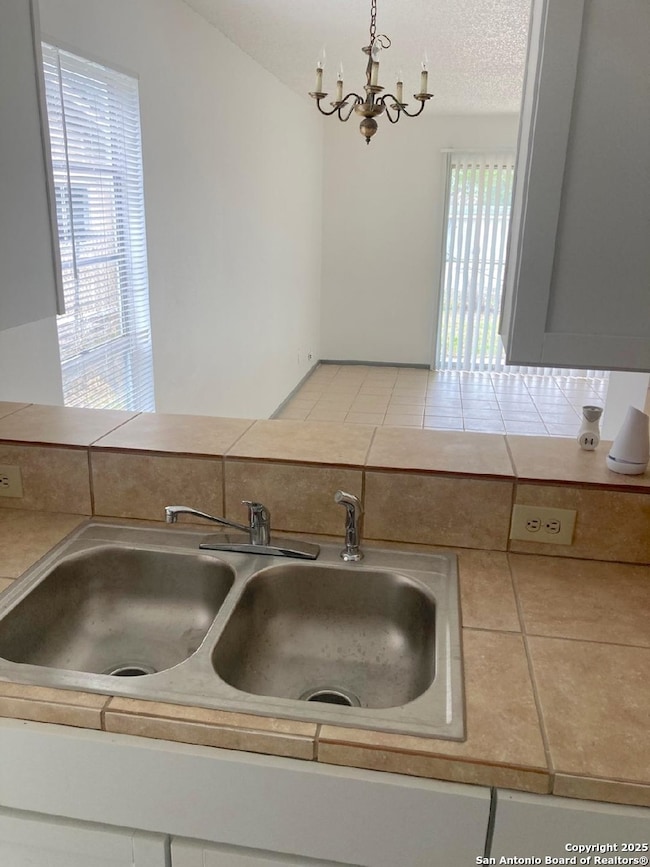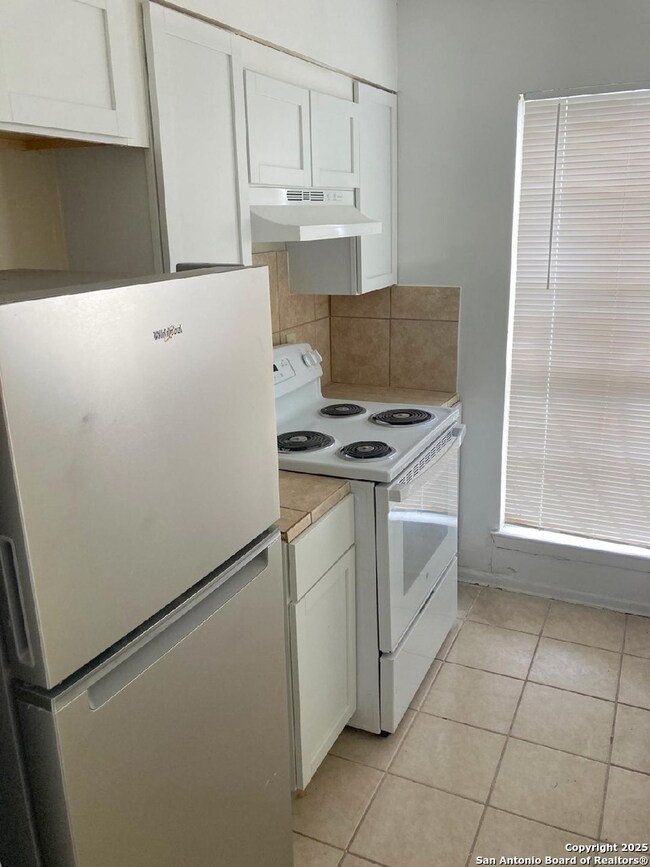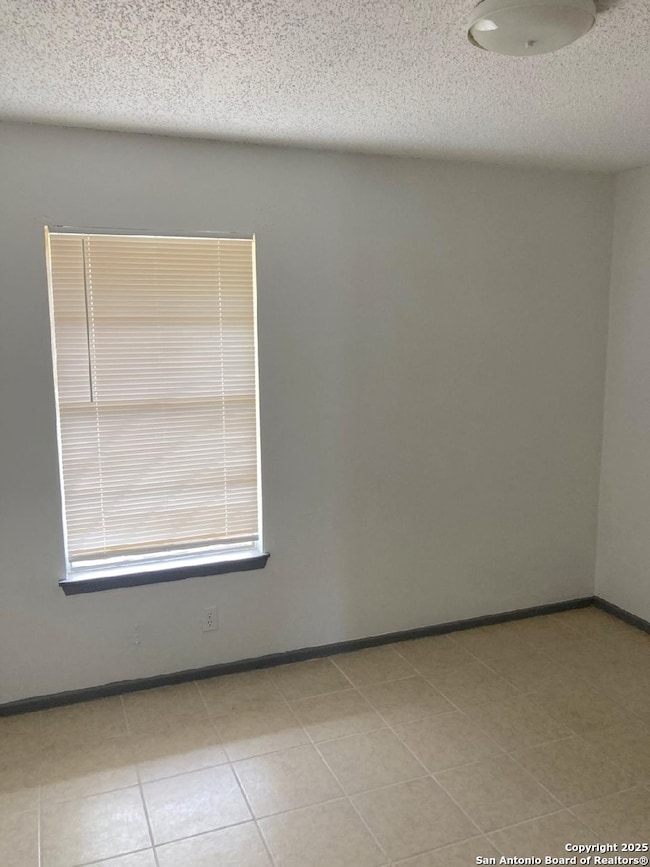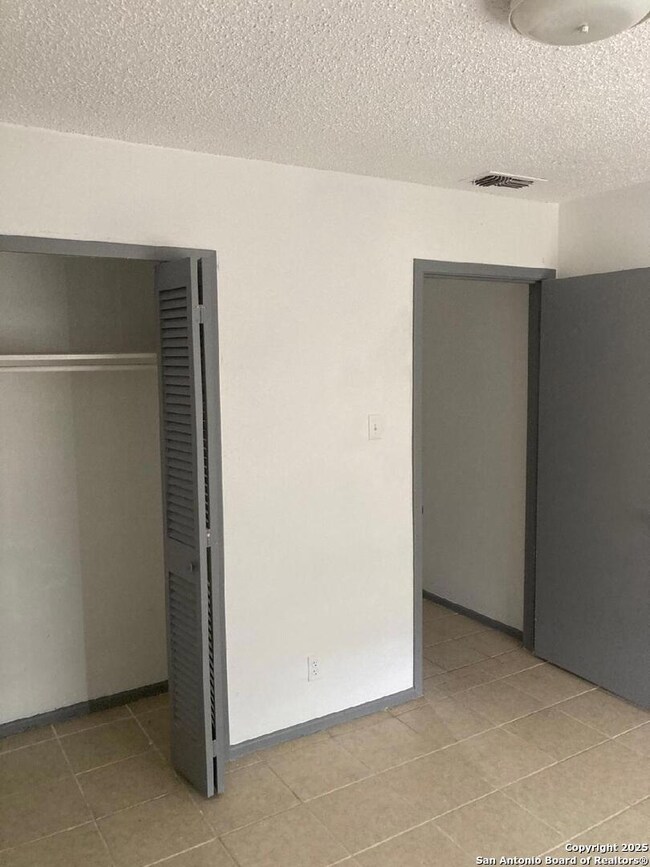5728 Alnwick Dr San Antonio, TX 78228
2
Beds
1
Bath
1,242
Sq Ft
9,191
Sq Ft Lot
Highlights
- Ceramic Tile Flooring
- Central Heating and Cooling System
- 1-Story Property
About This Home
This unit features all ceramic tile floors with two identical bedrooms. Conveniently located to major freeways with easy access to Lackland, Southwest Research, shopping, and popular west side attractions.
Home Details
Home Type
- Single Family
Year Built
- Built in 1974
Lot Details
- 9,191 Sq Ft Lot
Interior Spaces
- 1,242 Sq Ft Home
- 1-Story Property
- Window Treatments
- Ceramic Tile Flooring
- Fire and Smoke Detector
- Stove
- Washer Hookup
Bedrooms and Bathrooms
- 2 Bedrooms
- 1 Full Bathroom
Utilities
- Central Heating and Cooling System
- Heating System Uses Natural Gas
- Gas Water Heater
Community Details
- Windsor Place Subdivision
Listing and Financial Details
- Assessor Parcel Number 150270030010
- Seller Concessions Offered
Map
Source: San Antonio Board of REALTORS®
MLS Number: 1854354
Nearby Homes
- 0 Canterbury Dr Unit 1882450
- 5738 Harefield Dr
- 5739 Stiffkey Dr
- 5728 Harefield Dr
- 1011 Ripon
- 915 Ridingate Farm
- 5439 Kensington Run
- 5311 Moreville Farm
- 902 Absolon Farm
- 1527 Morning Sun
- 0000 Cardinal Dr Unit 5
- 0000 Cardinal Dr Unit 15
- 0000 Cardinal Dr Unit 18
- 0000 Cardinal Dr Unit 28
- 0000 Cardinal Dr Unit 26
- 0000 Cardinal Dr Unit 27
- 0000 Cardinal Dr Unit 23
- 0000 Cardinal Dr Unit 22
- 0000 Cardinal Dr Unit 21
- 0000 Cardinal Dr Unit 20
- 5729 Alnwick St
- 5731 Alnwick St
- 5735 Stiffkey Dr
- 903 Canterbury
- 5518 Culebra Rd
- 1226 Mira Vista
- 702 Inks Farm
- 5403 San Benito Dr Unit C
- 6038 Sandwick Dr
- 3631 Callaghan Rd
- 4021 Culebra Rd Unit 101
- 116 Dolores Ave Unit 1
- 925 Hortencia Ave Unit 2
- 2615 Majestic Dr
- 5519 Degan Way
- 5918 Aspen Garden
- 2710 Telder Path
- 6222 Baer Trail
- 6114 Pow Wow Dr
- 5127 Alderton St

