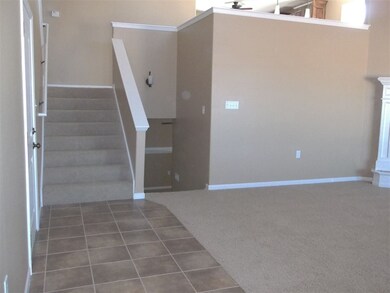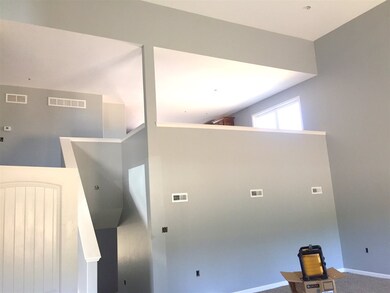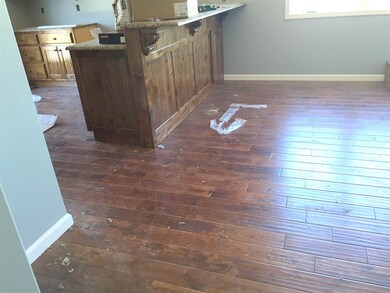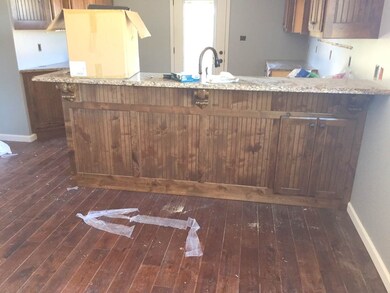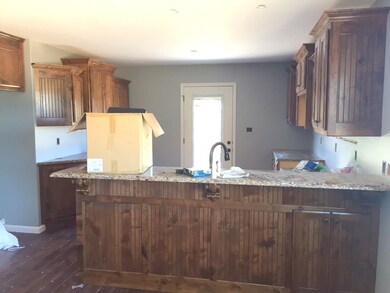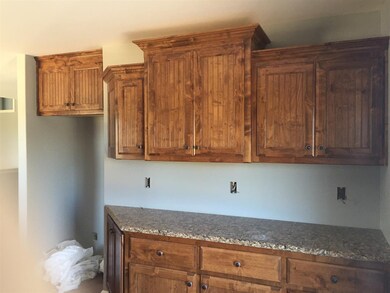
5728 Edgewater Rd Wamego, KS 66547
Highlights
- Property is near a lake
- Deck
- 3 Car Attached Garage
- New Roof
- Vaulted Ceiling
- Eat-In Kitchen
About This Home
As of December 2019Warm YOUR Heart and Enjoy living close to the lake on about 1.5 acres. Walk into gracious living area with vaulted ceiling and much more. This house plans to have stone on the front, not brick. Also, the floor plan has added 2 feet across the back of the house making the dining room, bath, and 2 bedrooms, 2 feet larger than is shown on the room sizes. Call Karen for more details 785-532-9333 and access to the floor plans. The photos that look like a finished house are the same floor plan, different location.
Last Agent to Sell the Property
Karen Westover
Legacy Realty of Kansas License #BR00023621 Listed on: 12/29/2014
Home Details
Home Type
- Single Family
Est. Annual Taxes
- $191
Year Built
- Built in 2015
Lot Details
- 1.5 Acre Lot
Home Design
- New Roof
- Poured Concrete
- Architectural Shingle Roof
- Stone Exterior Construction
- Hardboard
Interior Spaces
- 4,246 Sq Ft Home
- Multi-Level Property
- Wired For Data
- Vaulted Ceiling
- Ceiling Fan
- Eat-In Kitchen
- Laundry on lower level
Flooring
- Carpet
- Ceramic Tile
Bedrooms and Bathrooms
- Walk-In Closet
- 3 Full Bathrooms
Partially Finished Basement
- Walk-Out Basement
- Basement Fills Entire Space Under The House
- 1 Bathroom in Basement
- 1 Bedroom in Basement
- Natural lighting in basement
Parking
- 3 Car Attached Garage
- Automatic Garage Door Opener
- Garage Door Opener
- Gravel Driveway
Outdoor Features
- Property is near a lake
- Deck
- Patio
Utilities
- Forced Air Heating and Cooling System
- Propane
- Rural Water
- Septic System
Ownership History
Purchase Details
Home Financials for this Owner
Home Financials are based on the most recent Mortgage that was taken out on this home.Purchase Details
Home Financials for this Owner
Home Financials are based on the most recent Mortgage that was taken out on this home.Similar Homes in Wamego, KS
Home Values in the Area
Average Home Value in this Area
Purchase History
| Date | Type | Sale Price | Title Company |
|---|---|---|---|
| Warranty Deed | -- | None Available | |
| Warranty Deed | -- | None Available |
Mortgage History
| Date | Status | Loan Amount | Loan Type |
|---|---|---|---|
| Open | $69,315 | New Conventional | |
| Open | $320,230 | VA | |
| Previous Owner | $260,950 | No Value Available | |
| Previous Owner | $25,000 | Small Business Administration | |
| Previous Owner | $227,200 | Small Business Administration |
Property History
| Date | Event | Price | Change | Sq Ft Price |
|---|---|---|---|---|
| 12/10/2019 12/10/19 | Sold | -- | -- | -- |
| 11/02/2019 11/02/19 | Pending | -- | -- | -- |
| 10/13/2019 10/13/19 | For Sale | $318,000 | +11.6% | $109 / Sq Ft |
| 12/21/2015 12/21/15 | Sold | -- | -- | -- |
| 11/12/2015 11/12/15 | Pending | -- | -- | -- |
| 12/29/2014 12/29/14 | For Sale | $285,000 | -- | $67 / Sq Ft |
Tax History Compared to Growth
Tax History
| Year | Tax Paid | Tax Assessment Tax Assessment Total Assessment is a certain percentage of the fair market value that is determined by local assessors to be the total taxable value of land and additions on the property. | Land | Improvement |
|---|---|---|---|---|
| 2024 | $43 | $45,625 | $4,217 | $41,408 |
| 2023 | $4,345 | $44,295 | $4,217 | $40,078 |
| 2022 | $3,405 | $39,100 | $3,797 | $35,303 |
| 2021 | $3,405 | $35,907 | $3,689 | $32,218 |
| 2020 | $3,405 | $35,694 | $3,689 | $32,005 |
| 2019 | $3,355 | $34,754 | $3,517 | $31,237 |
| 2018 | $3,430 | $34,720 | $3,517 | $31,203 |
| 2017 | $3,360 | $33,578 | $3,219 | $30,359 |
| 2016 | $3,277 | $33,344 | $3,612 | $29,732 |
| 2015 | -- | $4,851 | $3,612 | $1,239 |
| 2014 | -- | $1,985 | $1,985 | $0 |
Agents Affiliated with this Home
-
Laura Ebert

Seller's Agent in 2019
Laura Ebert
Real Broker, LLC Manhattan
(785) 458-9741
188 Total Sales
-
Raygen Battishill

Buyer's Agent in 2019
Raygen Battishill
EXP Realty, LLC
(913) 961-4832
77 Total Sales
-
K
Seller's Agent in 2015
Karen Westover
Legacy Realty of Kansas
-
Katie Wolf

Buyer's Agent in 2015
Katie Wolf
Rockhill Real Estate Group
(785) 313-2615
63 Total Sales
Map
Source: Flint Hills Association of REALTORS®
MLS Number: FHR65844
APN: 237-25-0-00-00-008.14-0
- 5630 Edgewater Rd
- 15905 Stoneybrick Dr
- 5312 Jamie Cir
- 00000 Gillaspie Rd
- 14373 Prairie Trail
- 14409 Wildwood Cir
- 14578 Wildwood Cir
- 00000 Wildwood Cir
- 14452 Wildwood Cir
- 14380 Prairie Trail
- 14391 Prairie Trail
- 14434 Wildwood Cir
- 14470 Wildwood Cir
- 14416 Wildwood Cir
- 00000 Prairie Trail
- 14205 Prairie Trail
- 00000 Vineyard Rd
- 16657 Trail Ridge Rd
- 6120 Vineyard Rd
- 00000 Prairie Trail (Lot #3)

