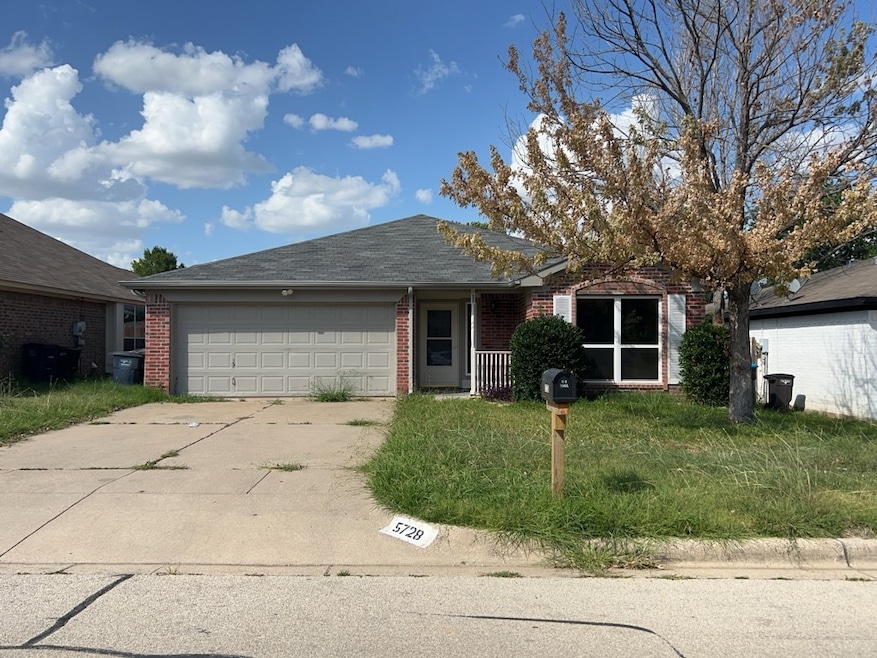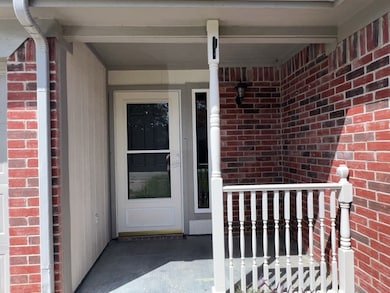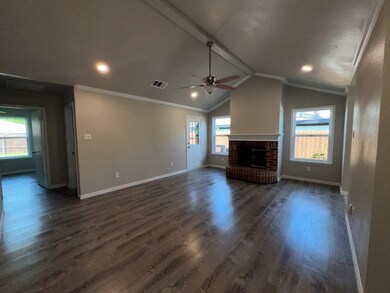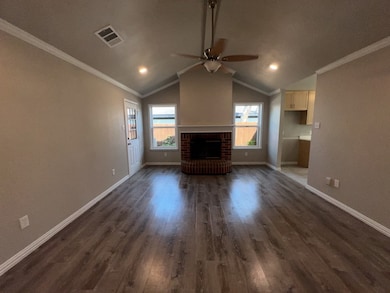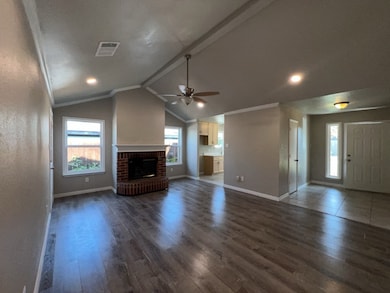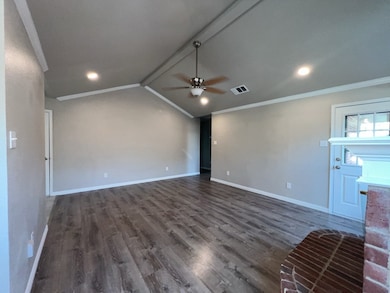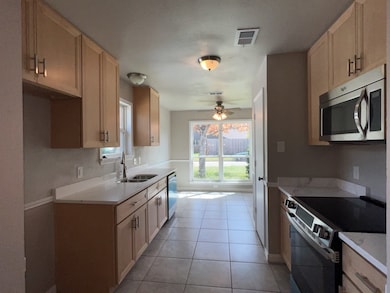
5728 Shady Springs Trail Fort Worth, TX 76179
Marine Creek NeighborhoodHighlights
- Traditional Architecture
- 2 Car Attached Garage
- Wood Fence
- Chisholm Trail High School Rated A-
- 1-Story Property
About This Home
Welcome to this cute and inviting 3-bedroom, 2-bathroom home with 1,397 sq ft of comfortable living space. The spacious living room offers a cozy wood-burning fireplace, while the kitchen features stainless steel appliances, a gas range, over-the-range microwave, dishwasher, disposal, and vent mechanism. Enjoy the convenience of washer and dryer connections, a 2-car attached garage, and a small covered front porch. The fenced backyard with a wood deck is perfect for relaxing or entertaining. Don’t miss your chance to make this beautiful home yours—schedule a viewing today!
SUBMIT A RENTAL APPLICATION and READ RENTAL CRITERIA: Please see private remarks for more info about submitting a rental application and to read our rental criteria.
Listing Agent
DFW Property Management.com Brokerage Phone: 682-200-6700 License #0528527 Listed on: 07/19/2025
Home Details
Home Type
- Single Family
Est. Annual Taxes
- $6,116
Year Built
- Built in 1998
Lot Details
- 5,009 Sq Ft Lot
- Wood Fence
Parking
- 2 Car Attached Garage
Home Design
- Traditional Architecture
Interior Spaces
- 1,397 Sq Ft Home
- 1-Story Property
- Living Room with Fireplace
Kitchen
- Gas Range
- Microwave
- Dishwasher
- Disposal
Bedrooms and Bathrooms
- 3 Bedrooms
- 2 Full Bathrooms
Schools
- Dozier Elementary School
- Chisholm Trail High School
Utilities
- Vented Exhaust Fan
Listing and Financial Details
- Residential Lease
- Property Available on 7/19/25
- Tenant pays for all utilities, electricity, exterior maintenance, grounds care, insurance, sewer, trash collection, water
- 12 Month Lease Term
- Legal Lot and Block 44 / 16
- Assessor Parcel Number 05995779
Community Details
Overview
- Marine Creek Hills Add Subdivision
Pet Policy
- No Pets Allowed
Map
About the Listing Agent
Mohamed's Other Listings
Source: North Texas Real Estate Information Systems (NTREIS)
MLS Number: 21005860
APN: 05995779
- 5620 Shady Springs Trail
- 6405 Longmont Trail
- 5905 Northfield Dr
- 6613 Bob Hanger St
- 6517 Bob Hanger St
- 6354 Twilight Cir
- 6521 Fitzgerald St
- 6029 Pathfinder Trail
- 5529 Mountain Island Dr
- 6336 Maritime St
- 6713 Bob Hanger St
- 5361 Brentlawn Dr
- 6625 Fitzgerald St
- 6116 Pathfinder Trail
- 6821 Turtle Stream Dr
- 5300 Shady Springs Trail
- 5305 Shady Springs Trail
- 5509 Creek Hill Ln
- 5320 Creek Hill Ln
- 5804 Parkview Hills Ln
- 5716 Stone Meadow Ln
- 5604 Shady Springs Trail
- 5536 Stone Meadow Ln
- 6320 Longmont Trail
- 6312 Spooky Cat Trail
- 6029 Pathfinder Trail
- 5513 Brahma Trail
- 5328 Stone Meadow Ln
- 6800 Turtle Stream Dr
- 6028 Parkview Hills Ln
- 5612 Salt Springs Dr
- 5728 Brahma Trail
- 6825 Waterloo Ln
- 5301 Northfield Dr
- 6668 Fitzgerald St
- 5533 Parkview Hills Ln
- 5525 Parkview Hills Ln
- 6413 Riverwater Trail
- 6169 Pathfinder Trail
- 6519 Bowman Roberts Rd
