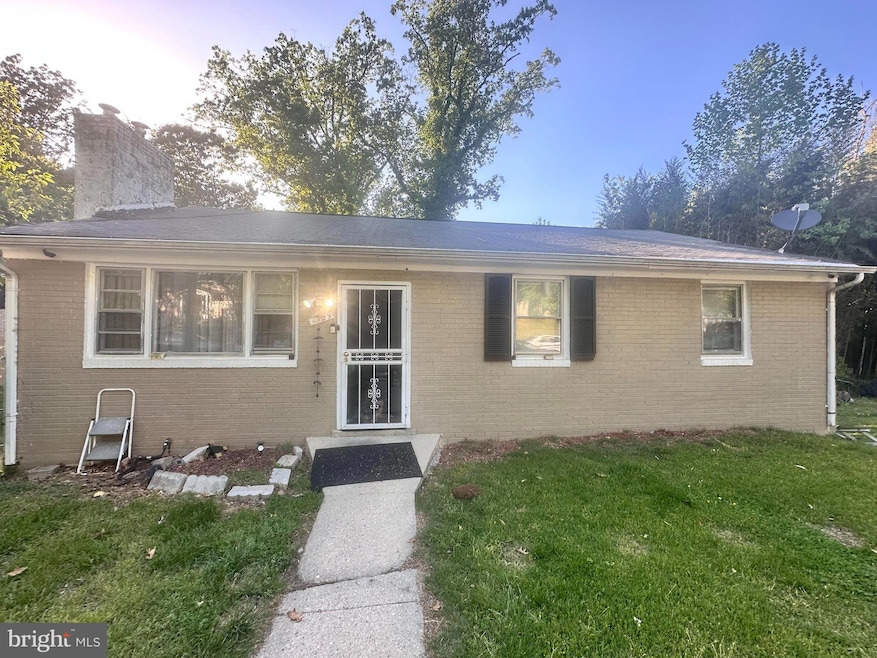
5729 Joan Ln Temple Hills, MD 20748
Estimated payment $2,337/month
Total Views
5,203
3
Beds
2
Baths
1,080
Sq Ft
0.38
Acres
Highlights
- Deck
- 2 Fireplaces
- Country Kitchen
- Rambler Architecture
- No HOA
- Forced Air Heating and Cooling System
About This Home
More information and details coming soon!
Listing Agent
Keller Williams Preferred Properties License #sp200203805 Listed on: 06/02/2025

Home Details
Home Type
- Single Family
Est. Annual Taxes
- $4,117
Year Built
- Built in 1962
Lot Details
- 0.38 Acre Lot
- Property is Fully Fenced
- Property is zoned RSF95
Home Design
- Rambler Architecture
- Frame Construction
- Composition Roof
Interior Spaces
- Property has 2 Levels
- 2 Fireplaces
- Finished Basement
- Rear Basement Entry
Kitchen
- Country Kitchen
- Electric Oven or Range
- Range Hood
- Dishwasher
- Disposal
Bedrooms and Bathrooms
- 3 Main Level Bedrooms
Laundry
- Dryer
- Washer
Parking
- On-Street Parking
- Off-Site Parking
Outdoor Features
- Deck
Utilities
- Forced Air Heating and Cooling System
- Heating System Uses Oil
- Vented Exhaust Fan
- Electric Water Heater
- Cable TV Available
Community Details
- No Home Owners Association
- Temple Hills Subdivision
Listing and Financial Details
- Coming Soon on 9/15/25
- Tax Lot 61.62
- Assessor Parcel Number 17121223627
Map
Create a Home Valuation Report for This Property
The Home Valuation Report is an in-depth analysis detailing your home's value as well as a comparison with similar homes in the area
Home Values in the Area
Average Home Value in this Area
Tax History
| Year | Tax Paid | Tax Assessment Tax Assessment Total Assessment is a certain percentage of the fair market value that is determined by local assessors to be the total taxable value of land and additions on the property. | Land | Improvement |
|---|---|---|---|---|
| 2024 | $3,839 | $277,100 | $77,500 | $199,600 |
| 2023 | $3,744 | $270,200 | $0 | $0 |
| 2022 | $2,928 | $263,300 | $0 | $0 |
| 2021 | $7,101 | $256,400 | $76,200 | $180,200 |
| 2020 | $6,879 | $250,267 | $0 | $0 |
| 2019 | $3,496 | $244,133 | $0 | $0 |
| 2018 | $3,204 | $238,000 | $76,200 | $161,800 |
| 2017 | $3,024 | $217,133 | $0 | $0 |
| 2016 | -- | $196,267 | $0 | $0 |
| 2015 | $2,848 | $175,400 | $0 | $0 |
| 2014 | $2,848 | $175,400 | $0 | $0 |
Source: Public Records
Property History
| Date | Event | Price | Change | Sq Ft Price |
|---|---|---|---|---|
| 06/19/2025 06/19/25 | Price Changed | $360,000 | -- | $333 / Sq Ft |
Source: Bright MLS
Purchase History
| Date | Type | Sale Price | Title Company |
|---|---|---|---|
| Deed | $127,000 | -- | |
| Deed | $115,000 | -- |
Source: Public Records
Mortgage History
| Date | Status | Loan Amount | Loan Type |
|---|---|---|---|
| Open | $81,985 | Stand Alone Second | |
| Open | $288,767 | Stand Alone Second | |
| Closed | $225,000 | New Conventional | |
| Closed | $207,000 | Adjustable Rate Mortgage/ARM | |
| Closed | $188,000 | Adjustable Rate Mortgage/ARM |
Source: Public Records
Similar Homes in Temple Hills, MD
Source: Bright MLS
MLS Number: MDPG2154392
APN: 12-1223627
Nearby Homes
- 5630 Fisher Rd
- 3002 Brinkley Station Dr
- 3208 Mulberry Ln
- 3029 Brinkley Station Dr
- 3140 Brinkley Rd Unit 302
- 5764 Everhart Place
- 6206 Joe Klutsch Dr
- 2609 Arts Dr
- 5402 Saint Barnabas Rd
- 6015 Glen Rock Ave
- 5152 Saint Barnabas Rd
- 3609 Portal Ave
- 3325 Huntley Square Dr Unit T2
- 3733 Portal Ave
- 3331 Huntley Square Dr Unit C
- 2407 E Rosecroft Village Cir
- 3316 Huntley Square Dr Unit A1
- 2412 W Rosecroft Village Cir
- 3808 Crystal Ln
- 5309 Woodland Blvd
- 5837 Fisher Rd
- 5301 Haras Place
- 6044 Saint Moritz Dr
- 3022 Brinkley Rd
- 3051 Brinkley Rd
- 3466 Brinkley Rd
- 3319 Huntley Square Dr Unit A1
- 3301 Huntley Sq Dr Unit A1
- 2428 Corning Ave
- 2431 Rosecroft Ct
- 3346 Huntley Sq Dr Unit A1
- 3342 Huntley Sq Dr
- 5658 Virginia Ln Unit 69
- 5614 Virginia Ln Unit 5614
- 4903 N Barnaby Ln
- 2260 Alice Ave
- 4855 St Barnabas Rd
- 3420 Rickey Ave
- 2040 Alice Ave Unit 201
- 2040 Alice Ave Unit 2040-201
