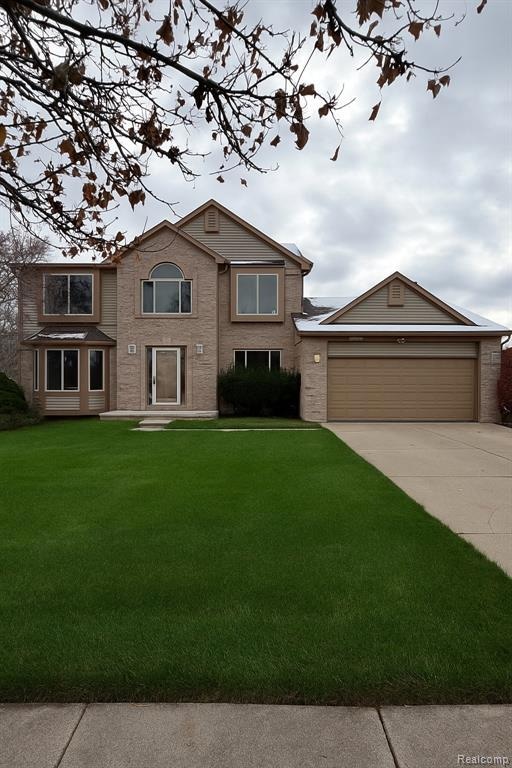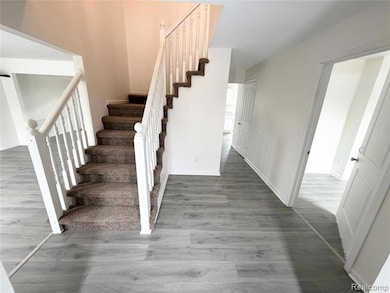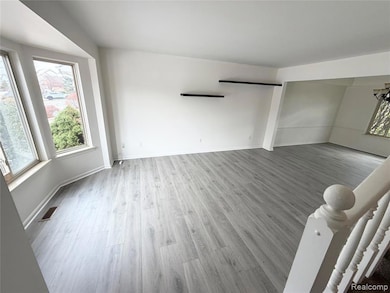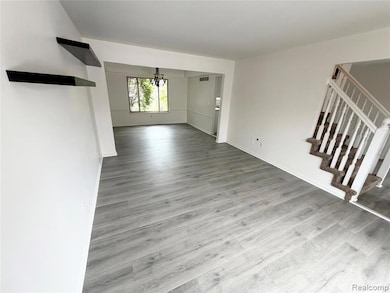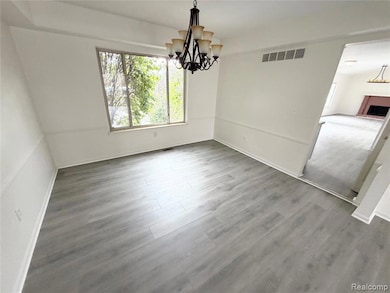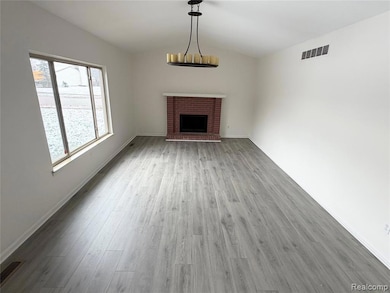5730 Amber Way Ypsilanti, MI 48197
4
Beds
3.5
Baths
2,200
Sq Ft
0.27
Acres
Highlights
- Colonial Architecture
- Ground Level Unit
- 2 Car Attached Garage
- Huron High School Rated A+
- No HOA
- Forced Air Heating System
About This Home
This Stunning 4Bed/3.5 Bath home Features a New Custom Kitchen with Sleek Counter Tops and Stainless Steel Appliances. Enjoy New Flooring Throughout, Fresh Paint, And Modern Finishes! Spacious Layout, Bright Natural Lighting, Contemporary Style! It has First Floor Bedroom, A full Bathroom in Basement with New Epoxy Flooring. Located in The Ann Arbor School District and Closeby to the Freeway. Lots of Shopping and Restaurants near by! Attached 2 Car Garage and Lots Of Yard Space. Apply now before its too late! New Windows Scheduled For December!
Home Details
Home Type
- Single Family
Est. Annual Taxes
- $6,231
Year Built
- Built in 1994
Parking
- 2 Car Attached Garage
Home Design
- Colonial Architecture
- Brick Exterior Construction
- Brick Foundation
Interior Spaces
- 2,200 Sq Ft Home
- 2-Story Property
- Unfinished Basement
Bedrooms and Bathrooms
- 4 Bedrooms
Utilities
- Forced Air Heating System
- Heating System Uses Natural Gas
Additional Features
- 0.27 Acre Lot
- Ground Level Unit
Listing and Financial Details
- 12 Month Lease Term
- 24 Month Lease Term
- Application Fee: 75.00
- Assessor Parcel Number L01224430030
Community Details
Overview
- No Home Owners Association
- Ashford Village Subdivision
Pet Policy
- Call for details about the types of pets allowed
Map
Source: Realcomp
MLS Number: 20251053261
APN: 12-24-430-030
Nearby Homes
- 4426 Yarmouth Crossing
- 5942 Cottonwood Dr
- 4835 Willingham Ct
- 5776 Staghorn Dr Unit 23
- 5245 Hickory Pointe Blvd
- 5864 Willow Ridge Dr
- 5229 W Michigan Ave Unit 60
- 5229 W Michigan Ave Unit 341
- 5190 Blue Spruce Dr
- 5228 W Michigan Ave Unit 362
- 4610 Crane Ct
- 5255 Textile Rd
- 6261 Vail Dr
- 4470 Christina Dr Unit 17
- Lot 1 Munger Rd
- 3760 Textile Rd
- 0 W Michigan Ave Unit 23127022
- 4523 Connor Dr
- 3660 Hayes Ct
- 3676 Hayes Ct
- 4838 E Sycamore
- 5864 Willow Ridge Dr
- 4685 Hunt Club Dr
- 5647 Hampshire Ln
- 5688 Wellesley Ln Unit 113
- 5705 Hampshire Ln Unit 67
- 4907 Cloverlane St
- 5825 Plum Hollow Dr
- 4259 Chandi Ct
- 4313 Silverleaf Dr
- 3051-3370 Primrose Ln
- 6244 Trumpeter Ln
- 6342 Trumpeter Ln
- 4025 Rolling Meadow Ln
- 3001 Riviera Cir
- 3955 Helen Ave
- 3677 Beech Dr
- 214 S Hewitt Rd
- 1606-1890 Meadow Woods Blvd
- 4141 Green Meadows Blvd
