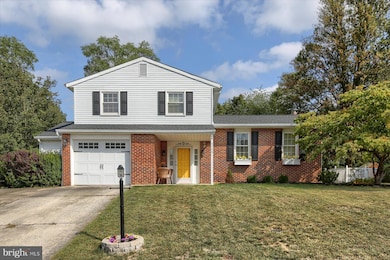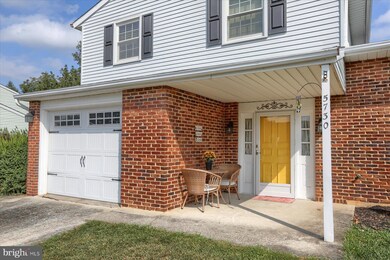
5730 Meadowbrook Dr Harrisburg, PA 17112
Highlights
- Traditional Floor Plan
- Wood Flooring
- Breakfast Area or Nook
- Central Dauphin Senior High School Rated A-
- No HOA
- 1 Car Direct Access Garage
About This Home
As of June 2025Welcome to this well maintained 3 bedroom 1.5 bath home located in Lower Paxton Township. House abounds with natural light. Open eat in kitchen with direct access to the rear patio. Dining room. Partially finished basement , could be used as a playroom, exercise room.. whatever your hear desires. Primary bedroom with primary bath. Central AC. 1 car attached garage with bonus room off to the side. Stone landscaped patio in rear yard to enjoy those quiet evenings/mornings or to entertain. Here is your slice of paradise!
Last Agent to Sell the Property
Howard Hanna Company-Camp Hill Listed on: 05/15/2025

Home Details
Home Type
- Single Family
Est. Annual Taxes
- $3,377
Year Built
- Built in 1979
Lot Details
- 10,019 Sq Ft Lot
- Level Lot
- Back and Front Yard
- Property is in excellent condition
Parking
- 1 Car Direct Access Garage
- Front Facing Garage
- Garage Door Opener
- Driveway
- On-Street Parking
- Off-Street Parking
Home Design
- Split Level Home
- Permanent Foundation
- Block Foundation
- Frame Construction
Interior Spaces
- Property has 2 Levels
- Traditional Floor Plan
- Ceiling Fan
- Recessed Lighting
- Entrance Foyer
- Family Room
- Living Room
- Dining Room
- Laundry in Basement
Kitchen
- Breakfast Area or Nook
- Eat-In Kitchen
- Electric Oven or Range
- <<microwave>>
- Dishwasher
Flooring
- Wood
- Carpet
- Ceramic Tile
Bedrooms and Bathrooms
- 3 Main Level Bedrooms
- En-Suite Bathroom
- Walk-In Closet
- <<tubWithShowerToken>>
Accessible Home Design
- More Than Two Accessible Exits
Outdoor Features
- Exterior Lighting
- Brick Porch or Patio
Schools
- Paxtonia Elementary School
- Central Dauphin Middle School
- Central Dauphin High School
Utilities
- Forced Air Heating and Cooling System
- Heating System Uses Oil
- 200+ Amp Service
- Electric Water Heater
- Phone Available
- Cable TV Available
Community Details
- No Home Owners Association
- Meadowbrook Subdivision
Listing and Financial Details
- Assessor Parcel Number 35-096-107-000-0000
Ownership History
Purchase Details
Home Financials for this Owner
Home Financials are based on the most recent Mortgage that was taken out on this home.Purchase Details
Purchase Details
Home Financials for this Owner
Home Financials are based on the most recent Mortgage that was taken out on this home.Purchase Details
Home Financials for this Owner
Home Financials are based on the most recent Mortgage that was taken out on this home.Similar Homes in Harrisburg, PA
Home Values in the Area
Average Home Value in this Area
Purchase History
| Date | Type | Sale Price | Title Company |
|---|---|---|---|
| Deed | $360,000 | None Listed On Document | |
| Deed | -- | None Listed On Document | |
| Deed | $295,000 | -- | |
| Special Warranty Deed | $195,000 | None Available |
Mortgage History
| Date | Status | Loan Amount | Loan Type |
|---|---|---|---|
| Open | $353,479 | FHA | |
| Previous Owner | $289,656 | FHA | |
| Previous Owner | $156,000 | New Conventional | |
| Previous Owner | $155,600 | Credit Line Revolving | |
| Previous Owner | $50,000 | Credit Line Revolving | |
| Previous Owner | $80,000 | Unknown | |
| Previous Owner | $50,000 | Credit Line Revolving |
Property History
| Date | Event | Price | Change | Sq Ft Price |
|---|---|---|---|---|
| 06/25/2025 06/25/25 | Sold | $360,000 | +4.0% | $133 / Sq Ft |
| 05/18/2025 05/18/25 | Pending | -- | -- | -- |
| 05/15/2025 05/15/25 | For Sale | $346,000 | +17.3% | $128 / Sq Ft |
| 11/22/2022 11/22/22 | Sold | $295,000 | +3.5% | $127 / Sq Ft |
| 10/25/2022 10/25/22 | Pending | -- | -- | -- |
| 10/24/2022 10/24/22 | For Sale | $285,000 | 0.0% | $123 / Sq Ft |
| 10/11/2022 10/11/22 | Pending | -- | -- | -- |
| 10/06/2022 10/06/22 | For Sale | $285,000 | -- | $123 / Sq Ft |
Tax History Compared to Growth
Tax History
| Year | Tax Paid | Tax Assessment Tax Assessment Total Assessment is a certain percentage of the fair market value that is determined by local assessors to be the total taxable value of land and additions on the property. | Land | Improvement |
|---|---|---|---|---|
| 2025 | $3,419 | $117,800 | $31,000 | $86,800 |
| 2024 | $3,171 | $117,800 | $31,000 | $86,800 |
| 2023 | $3,171 | $117,800 | $31,000 | $86,800 |
| 2022 | $3,171 | $117,800 | $31,000 | $86,800 |
| 2021 | $3,079 | $117,800 | $31,000 | $86,800 |
| 2020 | $3,045 | $117,800 | $31,000 | $86,800 |
| 2019 | $3,033 | $117,800 | $31,000 | $86,800 |
| 2018 | $2,979 | $117,800 | $31,000 | $86,800 |
| 2017 | $2,874 | $117,800 | $31,000 | $86,800 |
| 2016 | $0 | $117,800 | $31,000 | $86,800 |
| 2015 | -- | $117,800 | $31,000 | $86,800 |
| 2014 | -- | $117,800 | $31,000 | $86,800 |
Agents Affiliated with this Home
-
Harry Lee Williams

Seller's Agent in 2025
Harry Lee Williams
Howard Hanna
(717) 319-8263
2 in this area
62 Total Sales
-
Josh Clelan

Buyer's Agent in 2025
Josh Clelan
Coldwell Banker Realty
(717) 418-1543
1 in this area
173 Total Sales
-
Heather Neidlinger

Seller's Agent in 2022
Heather Neidlinger
Berkshire Hathaway HomeServices Homesale Realty
(717) 226-2875
1 in this area
659 Total Sales
Map
Source: Bright MLS
MLS Number: PADA2045370
APN: 35-096-107
- 230 S Johnson St
- 210 Beaver Rd
- 5556 Poplar St
- 6092 Mayfair Dr
- 5714 Jonestown Rd
- 5615 Devon Dr
- 6014 Devonshire Heights Rd
- 6483 Heatherfield Way
- 6482 Heatherfield Way
- 150 Emma Cir
- 5337 Earl Dr
- 712 Wrigley Ln
- 0 Devonshire Rd
- 6004 Candlestick Dr
- 6502 Alfano Dr
- 201 Village Rd
- 5330 Wilshire Rd
- 81 Jennifer Cir
- 712 N Highlands Dr
- 6505 Liptak Dr






