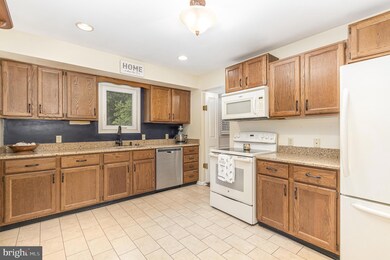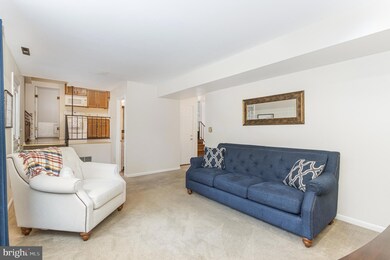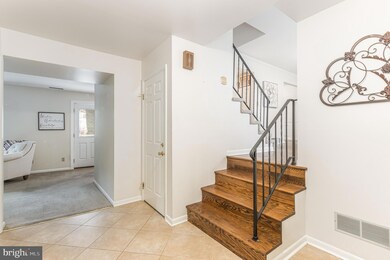
5730 Meadowbrook Dr Harrisburg, PA 17112
Highlights
- No HOA
- More Than Two Accessible Exits
- Forced Air Heating and Cooling System
- Central Dauphin Senior High School Rated A-
About This Home
As of June 2025This 3 bedroom 1.5 Bath home is ready for it's new owners. The split level home offers 3 living/family room spaces. The tiled entry looks up to the main floor living room with meticulous hardwood floors that lead into the dining room. The kitchen overlooks a second living space that is carpeted and cozy. The 1/2 bath is conveniently located off of the second living room. All bedrooms have laminate hardwood floors. The lower level has an additional family room space and a large storage area. The one car garage has a separate room within that is a sizable storage/workshop space. Walking out to the backyard is a paver patio that is ample size for a patio table, furniture and grill area. This patio overlooks a level backyard space. New roof and newer windows make this home extra appealing.
Last Agent to Sell the Property
Berkshire Hathaway HomeServices Homesale Realty License #AB066821 Listed on: 10/06/2022

Home Details
Home Type
- Single Family
Est. Annual Taxes
- $3,171
Year Built
- Built in 1979
Parking
- Driveway
Home Design
- Split Level Home
- Permanent Foundation
- Frame Construction
Interior Spaces
- Property has 2 Levels
Bedrooms and Bathrooms
- 3 Main Level Bedrooms
Schools
- Central Dauphin High School
Utilities
- Forced Air Heating and Cooling System
- Heating System Uses Oil
- Electric Water Heater
Additional Features
- More Than Two Accessible Exits
- 10,019 Sq Ft Lot
Community Details
- No Home Owners Association
Listing and Financial Details
- Assessor Parcel Number 35-096-107-000-0000
Ownership History
Purchase Details
Home Financials for this Owner
Home Financials are based on the most recent Mortgage that was taken out on this home.Purchase Details
Purchase Details
Home Financials for this Owner
Home Financials are based on the most recent Mortgage that was taken out on this home.Purchase Details
Home Financials for this Owner
Home Financials are based on the most recent Mortgage that was taken out on this home.Similar Homes in Harrisburg, PA
Home Values in the Area
Average Home Value in this Area
Purchase History
| Date | Type | Sale Price | Title Company |
|---|---|---|---|
| Deed | $360,000 | None Listed On Document | |
| Deed | -- | None Listed On Document | |
| Deed | $295,000 | -- | |
| Special Warranty Deed | $195,000 | None Available |
Mortgage History
| Date | Status | Loan Amount | Loan Type |
|---|---|---|---|
| Open | $353,479 | FHA | |
| Previous Owner | $289,656 | FHA | |
| Previous Owner | $156,000 | New Conventional | |
| Previous Owner | $155,600 | Credit Line Revolving | |
| Previous Owner | $50,000 | Credit Line Revolving | |
| Previous Owner | $80,000 | Unknown | |
| Previous Owner | $50,000 | Credit Line Revolving |
Property History
| Date | Event | Price | Change | Sq Ft Price |
|---|---|---|---|---|
| 06/25/2025 06/25/25 | Sold | $360,000 | +4.0% | $133 / Sq Ft |
| 05/18/2025 05/18/25 | Pending | -- | -- | -- |
| 05/15/2025 05/15/25 | For Sale | $346,000 | +17.3% | $128 / Sq Ft |
| 11/22/2022 11/22/22 | Sold | $295,000 | +3.5% | $127 / Sq Ft |
| 10/25/2022 10/25/22 | Pending | -- | -- | -- |
| 10/24/2022 10/24/22 | For Sale | $285,000 | 0.0% | $123 / Sq Ft |
| 10/11/2022 10/11/22 | Pending | -- | -- | -- |
| 10/06/2022 10/06/22 | For Sale | $285,000 | -- | $123 / Sq Ft |
Tax History Compared to Growth
Tax History
| Year | Tax Paid | Tax Assessment Tax Assessment Total Assessment is a certain percentage of the fair market value that is determined by local assessors to be the total taxable value of land and additions on the property. | Land | Improvement |
|---|---|---|---|---|
| 2025 | $3,419 | $117,800 | $31,000 | $86,800 |
| 2024 | $3,171 | $117,800 | $31,000 | $86,800 |
| 2023 | $3,171 | $117,800 | $31,000 | $86,800 |
| 2022 | $3,171 | $117,800 | $31,000 | $86,800 |
| 2021 | $3,079 | $117,800 | $31,000 | $86,800 |
| 2020 | $3,045 | $117,800 | $31,000 | $86,800 |
| 2019 | $3,033 | $117,800 | $31,000 | $86,800 |
| 2018 | $2,979 | $117,800 | $31,000 | $86,800 |
| 2017 | $2,874 | $117,800 | $31,000 | $86,800 |
| 2016 | $0 | $117,800 | $31,000 | $86,800 |
| 2015 | -- | $117,800 | $31,000 | $86,800 |
| 2014 | -- | $117,800 | $31,000 | $86,800 |
Agents Affiliated with this Home
-
Harry Lee Williams

Seller's Agent in 2025
Harry Lee Williams
Howard Hanna
(717) 319-8263
2 in this area
62 Total Sales
-
Josh Clelan

Buyer's Agent in 2025
Josh Clelan
Coldwell Banker Realty
(717) 418-1543
1 in this area
173 Total Sales
-
Heather Neidlinger

Seller's Agent in 2022
Heather Neidlinger
Berkshire Hathaway HomeServices Homesale Realty
(717) 226-2875
1 in this area
659 Total Sales
Map
Source: Bright MLS
MLS Number: PADA2017602
APN: 35-096-107
- 230 S Johnson St
- 210 Beaver Rd
- 5556 Poplar St
- 6092 Mayfair Dr
- 5714 Jonestown Rd
- 5615 Devon Dr
- 6014 Devonshire Heights Rd
- 6483 Heatherfield Way
- 6482 Heatherfield Way
- 150 Emma Cir
- 5337 Earl Dr
- 712 Wrigley Ln
- 0 Devonshire Rd
- 6004 Candlestick Dr
- 6502 Alfano Dr
- 201 Village Rd
- 5330 Wilshire Rd
- 81 Jennifer Cir
- 712 N Highlands Dr
- 6505 Liptak Dr






