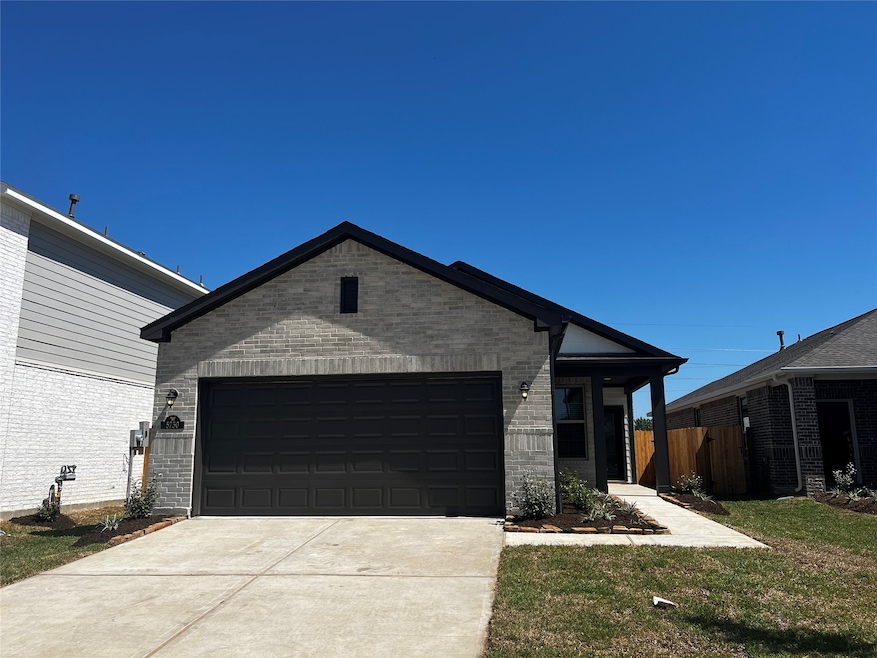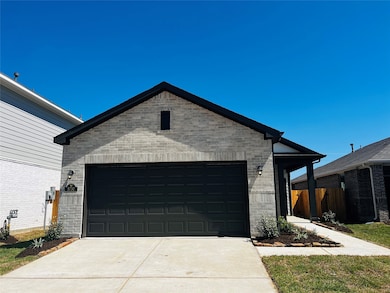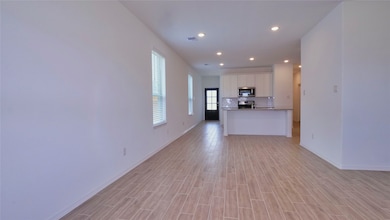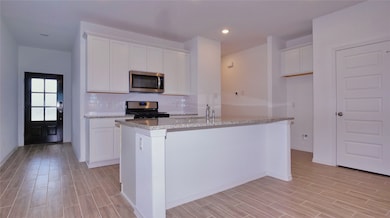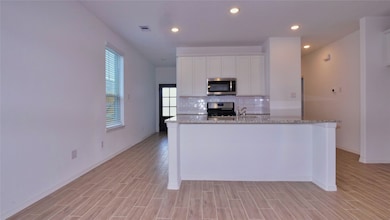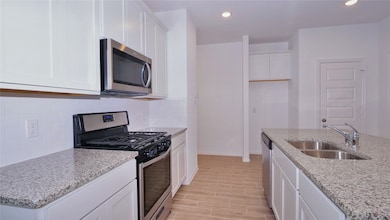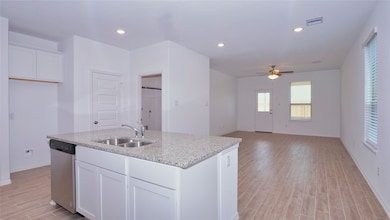Highlights
- Green Roof
- Deck
- High Ceiling
- Robert King Elementary School Rated A-
- Traditional Architecture
- Granite Countertops
About This Home
Aurora community 1521 Square feet plan has the following features included: No Back Neighbors, 4 Sides Brick, granite countertops at Kitchen and baths, 42" White Kitchen Cabinets, Herringbone Kitchen Backsplash, Stainless Steel Appliances that include Whirlpool 5 burner gas range, microwave oven that is vented outside and dishwasher, tankless water heater. On 1.6 acres the recreation center includes a pool with beach entry, year-round splash pad, adventure playground with multiple structures for all ages, dog parks and additional green space. Easy access to Katy Hockley/FM529/GPWY99/HWY290 and minutes from I10. Award winning Katy ISD. Social activities including Falcon Point Golf club, Times Square Entertainment, Cinemark USA Theate, Typhoon Texas, Main Event. Nearby Katy Mills Shopping Mall, HEB, Costco, Kroger. Explore our collections at Aurora and find your dream home today! The landlord provides Refrigerator washer dryer.
Home Details
Home Type
- Single Family
Est. Annual Taxes
- $4,806
Year Built
- Built in 2022
Lot Details
- Back Yard Fenced
- Sprinkler System
Parking
- 2 Car Attached Garage
Home Design
- Traditional Architecture
- Radiant Barrier
Interior Spaces
- 1,521 Sq Ft Home
- 1-Story Property
- High Ceiling
- Ceiling Fan
- Window Treatments
- Family Room
- Fire and Smoke Detector
- Washer and Gas Dryer Hookup
Kitchen
- Gas Oven
- Gas Range
- <<microwave>>
- Dishwasher
- Granite Countertops
- Disposal
Flooring
- Carpet
- Tile
Bedrooms and Bathrooms
- 4 Bedrooms
- 2 Full Bathrooms
Eco-Friendly Details
- Green Roof
- ENERGY STAR Qualified Appliances
- Energy-Efficient Windows with Low Emissivity
- Energy-Efficient HVAC
- Energy-Efficient Lighting
- Energy-Efficient Insulation
- Energy-Efficient Thermostat
Outdoor Features
- Deck
- Patio
Schools
- Mcelwain Elementary School
- Stockdick Junior High School
- Paetow High School
Utilities
- Central Heating and Cooling System
- Heating System Uses Gas
- Programmable Thermostat
- Tankless Water Heater
Listing and Financial Details
- Property Available on 7/1/25
- Long Term Lease
Community Details
Overview
- Glad Properties Llc Association
- Aurora Subdivision
Recreation
- Community Pool
Pet Policy
- Call for details about the types of pets allowed
- Pet Deposit Required
Map
Source: Houston Association of REALTORS®
MLS Number: 2333014
APN: 1450310010013
- 3376 Voda Bend Dr
- 1656 Daylight Lake Dr
- 3368 Voda Bend Dr
- 4507 Kellmore Ct
- 2504 Bolinas Bluff Dr
- 2455 Solaris Bend Dr
- 2040 Terra Rose Dr
- 23242 Spring Genesis Ln
- 7319 Clover Chase Dr
- 25535 Cartington Ln
- 2104 Terra Rose Dr
- 2432 Solaris Bend Dr
- 7330 Lagrange Point
- 4984 Pismo Ray Dr
- 1684 Daylight Lake Dr
- 4973 Blue Beetle Ridge Dr
- 6903 Shoreline View Dr
- 27031 Costa Creek Dr
- 7415 Bridal Ranch Dr
- 7303 Dover View Ln
- 2892 Grand Anse Dr
- 1728 Daylight Lake Dr
- 7575 Pemberley Ct
- 1689 Daylight Lake Dr
- 2040 Terra Rose Dr
- 4967 Sand Clouds Dr
- 25535 Cartington Ln
- 2884 Grand Anse Dr
- 7507 Birch Harvest Dr
- 3209 Anchor Green Dr
- 7319 Clover Chase Dr
- 1648 Daylight Lake Dr
- 23343 Spring Genesis Ln
- 23242 Spring Genesis Ln
- 5111 Visionary Dr Unit K3
- 4953 Almond Terrace Dr
- 1720 Daylight Lake Dr
- 4985 Almond Terrace Dr
- 5022 Ricochet Ln Unit K2
- 2500 Bolinas Bluff Dr
