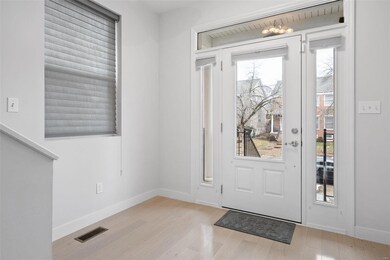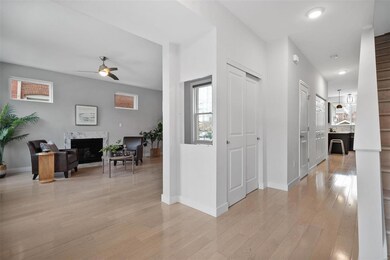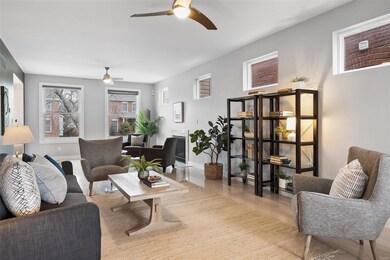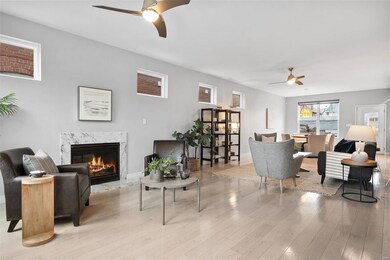
5732 Mcpherson Ave Saint Louis, MO 63112
Skinker DeBaliviere NeighborhoodHighlights
- Recreation Room
- Home Office
- Brick or Stone Veneer
- Wood Flooring
- 2 Car Detached Garage
- Living Room
About This Home
As of February 20254 bed/3.5 bath Newer Build (2017) is just a few blocks North of Forest Park. The open floor plan offers oversized windows, gas fireplace, & hardwood floors & the rear dining area opens up to beautiful kitchen boasting marble counters, breakfast island w/ bar, espresso cabinets, stainless appliances, & vented exhaust hood. Walk past the convenient main floor laundry to head upstairs where you will find a spacious primary suite w/ custom closet organizers & full bath w/ double vanity & walk-in shower w/ custom seating area. 2 additional bedrooms & a full hall bath complete the floor. The phenomenal lower level features 10 foot ceilings, sizable recreation room, dedicated office space, 3rd full bath, & 4th full size bedroom w/ egress window. The fenced-in rear yard is great for entertaining & the 2-car garage offers secure off street parking. Last but not least, don’t forget this house is tax abated until the end of 2027 & features rooftop solar panels to keep your electrical costs low.
Last Agent to Sell the Property
Garcia Properties License #2011004193 Listed on: 02/06/2025
Home Details
Home Type
- Single Family
Est. Annual Taxes
- $278
Year Built
- Built in 2017
Lot Details
- 4,291 Sq Ft Lot
- Lot Dimensions are 33x130
- Partially Fenced Property
Parking
- 2 Car Detached Garage
- Alley Access
- Garage Door Opener
Home Design
- Brick or Stone Veneer
- Vinyl Siding
Interior Spaces
- 2,187 Sq Ft Home
- 2-Story Property
- Gas Fireplace
- Insulated Windows
- Tilt-In Windows
- Living Room
- Dining Room
- Home Office
- Recreation Room
Kitchen
- Range Hood
- Dishwasher
- Disposal
Flooring
- Wood
- Carpet
Bedrooms and Bathrooms
- 4 Bedrooms
Laundry
- Dryer
- Washer
Partially Finished Basement
- Basement Fills Entire Space Under The House
- Bedroom in Basement
- Finished Basement Bathroom
Schools
- Hamilton Elem. Community Ed. Elementary School
- Yeatman-Liddell Middle School
- Sumner High School
Utilities
- Forced Air Heating System
Community Details
- Recreational Area
Listing and Financial Details
- Assessor Parcel Number 5520-00-0220-1
Ownership History
Purchase Details
Home Financials for this Owner
Home Financials are based on the most recent Mortgage that was taken out on this home.Purchase Details
Purchase Details
Home Financials for this Owner
Home Financials are based on the most recent Mortgage that was taken out on this home.Purchase Details
Home Financials for this Owner
Home Financials are based on the most recent Mortgage that was taken out on this home.Purchase Details
Purchase Details
Similar Homes in Saint Louis, MO
Home Values in the Area
Average Home Value in this Area
Purchase History
| Date | Type | Sale Price | Title Company |
|---|---|---|---|
| Deed | -- | None Listed On Document | |
| Special Warranty Deed | -- | None Listed On Document | |
| Warranty Deed | $390,000 | Continental Title Company | |
| Special Warranty Deed | -- | None Available | |
| Warranty Deed | -- | None Available | |
| Corporate Deed | -- | -- | |
| Quit Claim Deed | -- | -- |
Mortgage History
| Date | Status | Loan Amount | Loan Type |
|---|---|---|---|
| Open | $176,000 | New Conventional | |
| Previous Owner | $250,000 | New Conventional | |
| Previous Owner | $365,750 | New Conventional | |
| Previous Owner | $249,000 | Construction |
Property History
| Date | Event | Price | Change | Sq Ft Price |
|---|---|---|---|---|
| 02/27/2025 02/27/25 | Sold | -- | -- | -- |
| 02/13/2025 02/13/25 | Pending | -- | -- | -- |
| 02/06/2025 02/06/25 | For Sale | $465,000 | +16.3% | $213 / Sq Ft |
| 02/03/2025 02/03/25 | Off Market | -- | -- | -- |
| 06/26/2019 06/26/19 | Sold | -- | -- | -- |
| 05/14/2019 05/14/19 | Pending | -- | -- | -- |
| 05/07/2019 05/07/19 | For Sale | $399,900 | -- | $149 / Sq Ft |
| 05/06/2019 05/06/19 | Off Market | -- | -- | -- |
Tax History Compared to Growth
Tax History
| Year | Tax Paid | Tax Assessment Tax Assessment Total Assessment is a certain percentage of the fair market value that is determined by local assessors to be the total taxable value of land and additions on the property. | Land | Improvement |
|---|---|---|---|---|
| 2025 | $292 | $3,150 | $3,150 | -- |
| 2024 | $279 | $3,150 | $3,150 | -- |
| 2023 | $279 | $3,150 | $3,150 | $0 |
| 2022 | $288 | $3,150 | $3,150 | $0 |
| 2021 | $288 | $3,150 | $3,150 | $0 |
| 2020 | $286 | $3,150 | $3,150 | $0 |
| 2019 | $285 | $3,150 | $3,150 | $0 |
Agents Affiliated with this Home
-
Dan Brassil

Seller's Agent in 2025
Dan Brassil
Garcia Properties
(314) 452-8211
5 in this area
234 Total Sales
-
Mark Gellman

Buyer's Agent in 2025
Mark Gellman
EXP Realty, LLC
(314) 578-1123
1 in this area
2,497 Total Sales
-
Marisa Fox
M
Seller's Agent in 2019
Marisa Fox
Coldwell Banker Realty - Gundaker
(314) 440-9719
2 in this area
15 Total Sales
Map
Source: MARIS MLS
MLS Number: MIS25005462
APN: 552000-02201
- 5683 Waterman Blvd Unit 1W
- 5696 Kingsbury Ave Unit 106
- 5673 Waterman Blvd Unit 31
- 5783 Mcpherson Ave
- 5770 Kingsbury Place
- 5784 Westminster Place
- 5621 Pershing Ave Unit 21
- 5636 Waterman Blvd Unit 4ENW
- 5803 Waterman Blvd Unit 1 East
- 5344 Delmar Blvd
- 5845 Nina Place Unit 2W
- 5571 Waterman Blvd Unit A
- 5579 Waterman Blvd Unit A
- 5858 Nina Place Unit 1W
- 5858 Nina Place Unit 3E
- 5567 Waterman Blvd Unit D
- 44 Kingsbury Place
- 5843 Enright Ave
- 5944 de Giverville Ave
- 5522 Waterman Blvd





